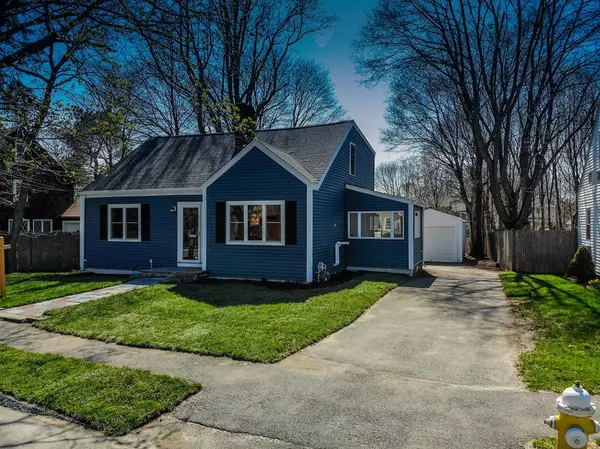$629,000
$649,000
3.1%For more information regarding the value of a property, please contact us for a free consultation.
8 Leggs Hill Rd Marblehead, MA 01945
3 Beds
2 Baths
1,880 SqFt
Key Details
Sold Price $629,000
Property Type Single Family Home
Sub Type Single Family Residence
Listing Status Sold
Purchase Type For Sale
Square Footage 1,880 sqft
Price per Sqft $334
MLS Listing ID 72318203
Sold Date 07/23/18
Style Cape
Bedrooms 3
Full Baths 2
HOA Y/N false
Year Built 1950
Annual Tax Amount $5,666
Tax Year 2018
Lot Size 10,018 Sqft
Acres 0.23
Property Description
NEW PRICE !!!! COMPLETELY renovated Cape, just minutes from the beach in an established neighborhood in beautiful Marblehead! Brand new kitchen loaded with custom cabinets and sprawling granite, new stainless appliances, custom tiled bathrooms, gleaming hardwood floors, and brand new partially finished basement. New roof, new hot water heater, and brand new high efficient / high seer rated spltline ductless A/C. Chef's kitchen with french doors accesses the new composite deck. With close to a 1/4 acre of space, the backyard has plenty of room to play. The 2nd floor features the master bedroom with vaulted ceiling and skylights as well as a fully remodeled bath. The finished lower level is perfect as a child's playroom. Did I mention the brand new, high-efficiency and high-seer rated splitline heating/cooling system, Rheem tankless hot water heater and new 200A electrical service??? Just turn the key and move right in!
Location
State MA
County Essex
Zoning SR
Direction Tedesco to Leggs Hill Rd.
Rooms
Family Room Flooring - Vinyl, Cable Hookup, High Speed Internet Hookup, Open Floorplan, Recessed Lighting, Remodeled
Basement Partially Finished
Primary Bedroom Level Second
Dining Room Flooring - Hardwood, Open Floorplan, Recessed Lighting, Remodeled
Kitchen Flooring - Hardwood, Countertops - Stone/Granite/Solid, French Doors, Cabinets - Upgraded, Deck - Exterior, Exterior Access, Open Floorplan, Recessed Lighting, Remodeled, Gas Stove, Peninsula
Interior
Interior Features Sun Room
Heating Forced Air, Oil
Cooling Other
Flooring Tile, Vinyl, Carpet, Hardwood, Flooring - Stone/Ceramic Tile
Fireplaces Number 1
Fireplaces Type Dining Room
Appliance Range, Microwave, Refrigerator, Gas Water Heater, Utility Connections for Gas Range, Utility Connections for Electric Oven, Utility Connections for Electric Dryer
Laundry Electric Dryer Hookup, Washer Hookup, In Basement
Exterior
Exterior Feature Professional Landscaping
Garage Spaces 1.0
Community Features Public Transportation, Shopping, Pool, Park, Walk/Jog Trails, Golf, Medical Facility, Laundromat, Bike Path, Conservation Area, House of Worship, Marina, Private School, Public School, University
Utilities Available for Gas Range, for Electric Oven, for Electric Dryer, Washer Hookup
Waterfront Description Beach Front, Harbor, Ocean, 1 to 2 Mile To Beach, Beach Ownership(Public)
Roof Type Shingle
Total Parking Spaces 3
Garage Yes
Building
Lot Description Level
Foundation Concrete Perimeter
Sewer Public Sewer
Water Public
Architectural Style Cape
Others
Acceptable Financing Contract
Listing Terms Contract
Read Less
Want to know what your home might be worth? Contact us for a FREE valuation!

Our team is ready to help you sell your home for the highest possible price ASAP
Bought with Barbara Coppinger • Century 21 Commonwealth
GET MORE INFORMATION





