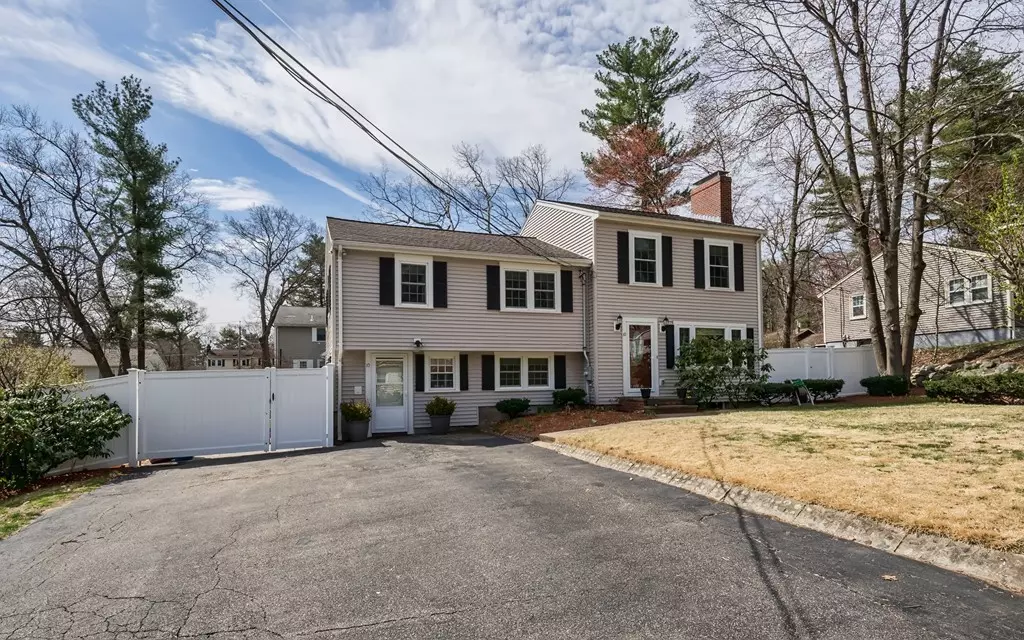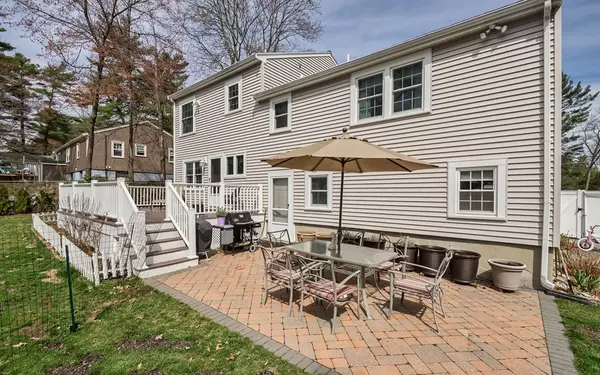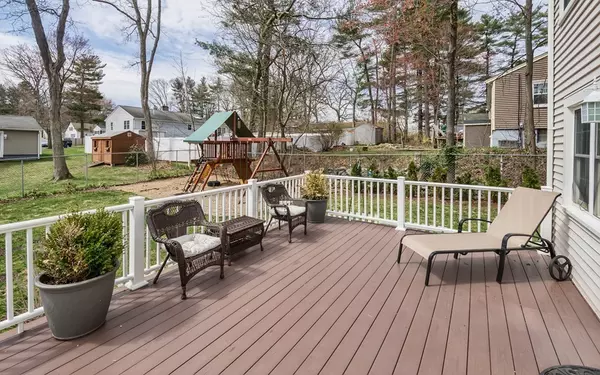$580,000
$589,900
1.7%For more information regarding the value of a property, please contact us for a free consultation.
10 Oakridge Cir Wilmington, MA 01887
3 Beds
2.5 Baths
2,580 SqFt
Key Details
Sold Price $580,000
Property Type Single Family Home
Sub Type Single Family Residence
Listing Status Sold
Purchase Type For Sale
Square Footage 2,580 sqft
Price per Sqft $224
MLS Listing ID 72317882
Sold Date 07/20/18
Bedrooms 3
Full Baths 2
Half Baths 1
Year Built 1957
Annual Tax Amount $6,287
Tax Year 2017
Lot Size 0.280 Acres
Acres 0.28
Property Description
There is nothing to do but move in to this beautiful and fully updated multi-level home. Large kitchen features granite counters, tile flooring and a brand new Bosch dishwasher. Kitchen flows into dining area and living room, and has access to the massive, new Trex Deck. Deck overlooks beautifully landscaped yard that is completely fenced in and has a sprinkler system. The newly added master bedroom suite is extremely spacious with a master bath that boasts a tiled shower and granite vanity with a double sink. The other two bedrooms are generously sized and the second full bathroom has also been fully renovated. A HUGE play area with family room, half bathroom and additional basement room finish off this abundance of space. New updates include the roof, vinyl siding, windows, furnace hot water tank and electrical. Convenient to 93 and a great neighborhood setting!
Location
State MA
County Middlesex
Zoning Res
Direction use GPS
Rooms
Family Room Flooring - Hardwood
Basement Full
Primary Bedroom Level Second
Dining Room Flooring - Hardwood
Kitchen Flooring - Stone/Ceramic Tile, Countertops - Stone/Granite/Solid, Deck - Exterior
Interior
Interior Features Bathroom - Half, Office, Play Room
Heating Baseboard, Oil
Cooling Window Unit(s)
Flooring Tile, Carpet, Hardwood, Flooring - Hardwood, Flooring - Wall to Wall Carpet
Fireplaces Number 2
Appliance Oven, Dishwasher, Countertop Range, Oil Water Heater, Utility Connections for Electric Range, Utility Connections for Electric Oven, Utility Connections for Electric Dryer
Laundry Second Floor
Exterior
Exterior Feature Storage, Sprinkler System
Fence Fenced/Enclosed, Fenced
Community Features Public Transportation, Shopping, Medical Facility, Highway Access, Public School
Utilities Available for Electric Range, for Electric Oven, for Electric Dryer
Total Parking Spaces 4
Garage No
Building
Foundation Concrete Perimeter
Sewer Private Sewer
Water Public
Schools
Elementary Schools North
Middle Schools Wms
High Schools Whs
Read Less
Want to know what your home might be worth? Contact us for a FREE valuation!

Our team is ready to help you sell your home for the highest possible price ASAP
Bought with Mary Kelly • Property Central Inc.
GET MORE INFORMATION





