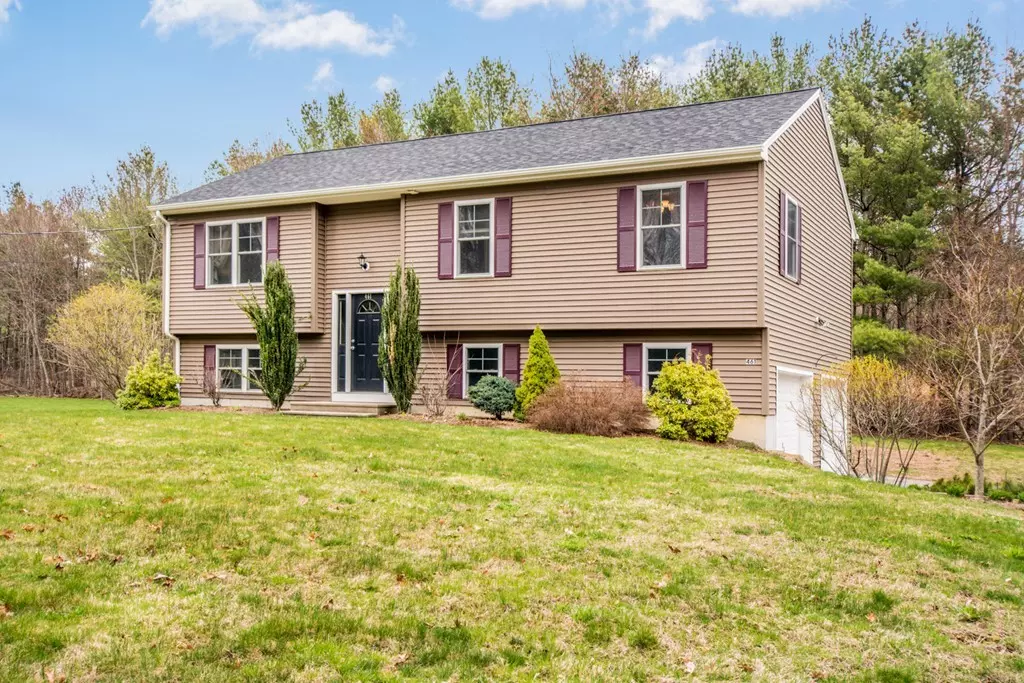$275,000
$275,000
For more information regarding the value of a property, please contact us for a free consultation.
461 Howe St East Brookfield, MA 01515
3 Beds
1 Bath
1,246 SqFt
Key Details
Sold Price $275,000
Property Type Single Family Home
Sub Type Single Family Residence
Listing Status Sold
Purchase Type For Sale
Square Footage 1,246 sqft
Price per Sqft $220
MLS Listing ID 72317063
Sold Date 07/02/18
Style Raised Ranch
Bedrooms 3
Full Baths 1
HOA Y/N false
Year Built 2009
Annual Tax Amount $3,412
Tax Year 2018
Lot Size 0.690 Acres
Acres 0.69
Property Description
Relax and enjoy life in this young, one owner raised ranch nestled on a great, level lot! Less than 12 minutes to the MA pike in Sturbridge! You will love this wide open floor plan! The kitchen and livingroom are all open with vaulted ceilings, hardwood flooring, granite countertops and stainless steel appliances! A wonderful center island is the perfect prep space for your entertainment needs! Lots of cabinets in this kitchen too! Plenty of space for a large table if that's what you need and sliders lead to a deck which will be the spot for your grilling! Three generous sized bedrooms! The outside space will allow for big gardens, yard games and so much more. East Brookfield is a wonderful, quaint, New England town with several restaurants, boating & swimming nearby and quick access to most major highways. This home is tailor made for people who want to take life easy to start or a downsizers dream...Wall to wall comfort is here.... and it's move in ready! Come and see it!
Location
State MA
County Worcester
Zoning Res
Direction Off Adams Road
Rooms
Basement Full, Walk-Out Access, Interior Entry, Garage Access
Primary Bedroom Level First
Kitchen Cathedral Ceiling(s), Countertops - Stone/Granite/Solid, Kitchen Island, Exterior Access, Open Floorplan, Slider, Stainless Steel Appliances
Interior
Heating Baseboard, Oil
Cooling None
Flooring Tile, Carpet, Hardwood
Appliance Range, Dishwasher, Refrigerator, Oil Water Heater, Utility Connections for Electric Range, Utility Connections for Electric Oven, Utility Connections for Electric Dryer
Laundry In Basement, Washer Hookup
Exterior
Garage Spaces 2.0
Community Features Highway Access
Utilities Available for Electric Range, for Electric Oven, for Electric Dryer, Washer Hookup
Roof Type Shingle
Total Parking Spaces 4
Garage Yes
Building
Lot Description Cleared, Level
Foundation Concrete Perimeter
Sewer Private Sewer
Water Private
Architectural Style Raised Ranch
Others
Senior Community false
Read Less
Want to know what your home might be worth? Contact us for a FREE valuation!

Our team is ready to help you sell your home for the highest possible price ASAP
Bought with Kathy Chapman • First Step Realty
GET MORE INFORMATION





