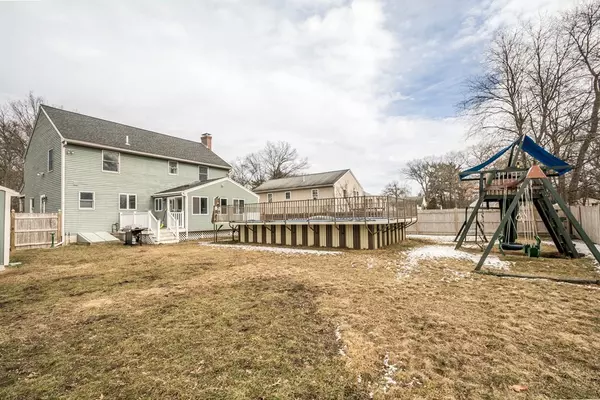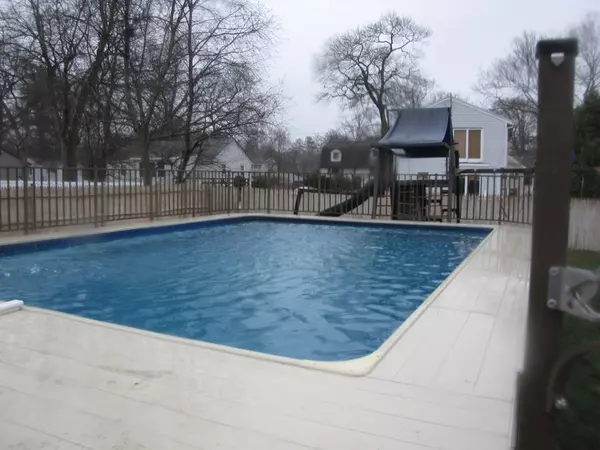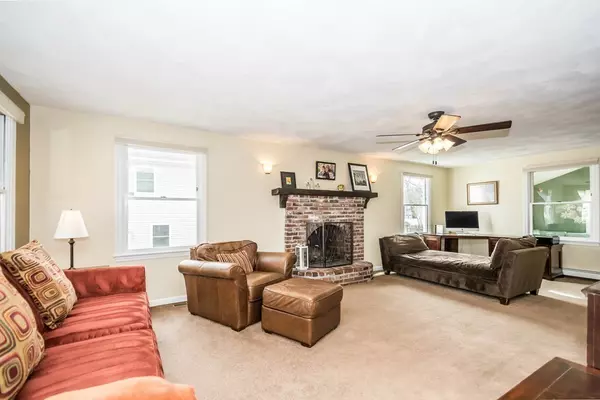$560,000
$549,000
2.0%For more information regarding the value of a property, please contact us for a free consultation.
3 Wightman Rd Wilmington, MA 01887
3 Beds
1.5 Baths
2,014 SqFt
Key Details
Sold Price $560,000
Property Type Single Family Home
Sub Type Single Family Residence
Listing Status Sold
Purchase Type For Sale
Square Footage 2,014 sqft
Price per Sqft $278
MLS Listing ID 72315068
Sold Date 07/13/18
Style Colonial
Bedrooms 3
Full Baths 1
Half Baths 1
HOA Y/N false
Year Built 1995
Annual Tax Amount $6,709
Tax Year 2017
Lot Size 10,454 Sqft
Acres 0.24
Property Description
Welcome to 3 Wightman Rd.,a bright and sunny colonial in a lovely neighborhood on a dead end street with TOWN SEWER! Your initial greeting to this fabulous home features an inviting farmer's porch. You will be immediately captivated by the dramatic foyer that flows nicely into an open concept floor plan with a front to back fireplaced living room, kitchen with island, pendant lighting, and modern conveniences, a traditional dining room with hardwood floors, and 1/2 bath with pedestal sink. Just beyond the kitchen is a stunning sun porch featuring soaring ceilings, recessed lighting, skylights, gleaming laminate flooring, and sliders to a fenced backyard with an above ground pool. The 2nd floor provides 3 generous sized bedrooms. Bathroom with jetted tub and separate shower. Master BR has a cathedral ceiling and walk in closet. Finished basement playroom and home office. Storage shed, lawn irrigation, a propane generator, central air.
Location
State MA
County Middlesex
Zoning R10
Direction Main St. To Lake St. to Warren Rd. (Tewksbury), left on Wightman (Wilmington)
Rooms
Family Room Flooring - Wall to Wall Carpet, Recessed Lighting
Basement Partially Finished, Sump Pump
Primary Bedroom Level Second
Dining Room Flooring - Hardwood, Chair Rail
Kitchen Flooring - Hardwood, Kitchen Island, Recessed Lighting
Interior
Interior Features Ceiling Fan(s), Slider, Recessed Lighting, Sun Room, Home Office
Heating Baseboard, Oil
Cooling Central Air
Flooring Wood, Flooring - Laminate, Flooring - Wall to Wall Carpet
Fireplaces Number 1
Fireplaces Type Living Room
Appliance Range, Dishwasher, Disposal, Microwave, Refrigerator, Washer, Dryer, Oil Water Heater, Utility Connections for Electric Range, Utility Connections for Electric Dryer
Laundry Electric Dryer Hookup, Washer Hookup, In Basement
Exterior
Exterior Feature Storage, Professional Landscaping, Sprinkler System
Fence Fenced
Community Features Public Transportation, Shopping, Park, Highway Access, House of Worship, Public School, T-Station
Utilities Available for Electric Range, for Electric Dryer, Washer Hookup
Waterfront Description Beach Front, Lake/Pond, 1/2 to 1 Mile To Beach
Roof Type Shingle
Total Parking Spaces 4
Garage No
Building
Lot Description Easements, Level
Foundation Concrete Perimeter
Sewer Public Sewer
Water Public
Schools
Elementary Schools Bout/Shaw
Middle Schools Wms
High Schools Whs/Shaw Tech
Others
Senior Community false
Acceptable Financing Contract
Listing Terms Contract
Read Less
Want to know what your home might be worth? Contact us for a FREE valuation!

Our team is ready to help you sell your home for the highest possible price ASAP
Bought with Chrisanne Connolly • Wilson Wolfe Real Estate
GET MORE INFORMATION





