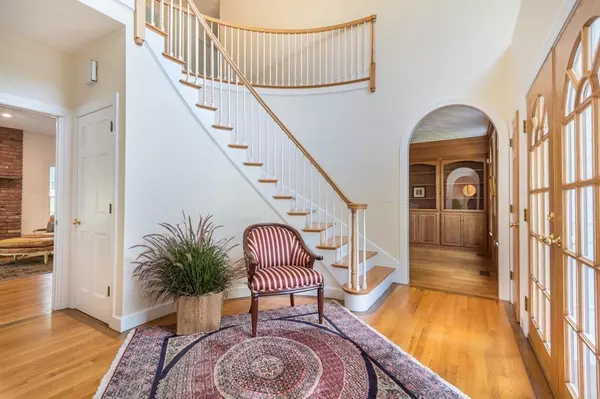$849,000
$849,000
For more information regarding the value of a property, please contact us for a free consultation.
12 Carriage Chase Rd North Andover, MA 01845
5 Beds
4 Baths
5,447 SqFt
Key Details
Sold Price $849,000
Property Type Single Family Home
Sub Type Single Family Residence
Listing Status Sold
Purchase Type For Sale
Square Footage 5,447 sqft
Price per Sqft $155
MLS Listing ID 72314722
Sold Date 06/29/18
Style Colonial
Bedrooms 5
Full Baths 3
Half Baths 2
HOA Y/N false
Year Built 1993
Annual Tax Amount $15,071
Tax Year 2017
Lot Size 6.400 Acres
Acres 6.4
Property Description
12 CARRIAGE CHASE IS AN EXCLUSIVE CUSTOM BUILT HOME AND THE FORMER RESIDENCE OF A BOSTON BRUINS LEGEND! Nestled in one of North Andovers most sought after neighborhoods, and privately sited on 6.4 acres, you will be intrigued by the impressive 1/4 mile driveway complete with stone bridge and circular driveway! A dramatic double Palladian front door opens to a curved bridal staircase with chandelier that graces the 20 foot high ceiling. The first floor features a handsome fireplaced living room richly detailed with custom cherry paneled millwork, brilliantly crafted library, gracious dining room with cherry corner built-in, designer kitchen with SS appliances, granite countertops,10'center island, pantry wall, communication area and adjacent family room. A private wing of the first floor is devoted to the Master Suite with marble bath. Ideal for entertaining and steps from the kitchen is a vast great room with wet bar and 1/2 bath. CARRIAGE CHASE IS A HOME THAT WILL BE TRULY ENJOYED!
Location
State MA
County Essex
Zoning R1
Direction Marbleridge to Castlemere to Carriage Chase.
Rooms
Family Room Flooring - Hardwood, Cable Hookup, Exterior Access, Open Floorplan
Basement Full, Garage Access, Radon Remediation System, Concrete, Unfinished
Primary Bedroom Level Main
Dining Room Closet/Cabinets - Custom Built, Flooring - Hardwood
Kitchen Bathroom - Half, Closet/Cabinets - Custom Built, Flooring - Stone/Ceramic Tile, Dining Area, Pantry, Countertops - Stone/Granite/Solid, Kitchen Island, Cabinets - Upgraded, Exterior Access, Open Floorplan, Recessed Lighting, Remodeled, Slider, Stainless Steel Appliances, Gas Stove
Interior
Interior Features Bathroom - Half, Closet/Cabinets - Custom Built, Wet bar, Cable Hookup, Recessed Lighting, High Speed Internet Hookup, Great Room, Foyer, Library, Central Vacuum, Wet Bar
Heating Forced Air, Natural Gas
Cooling Central Air
Flooring Tile, Carpet, Hardwood, Flooring - Wall to Wall Carpet, Flooring - Hardwood
Fireplaces Number 3
Fireplaces Type Family Room, Living Room, Master Bedroom
Appliance Oven, Dishwasher, Disposal, Microwave, Countertop Range, Refrigerator, Washer, Gas Water Heater, Utility Connections for Gas Range, Utility Connections for Electric Oven, Utility Connections for Gas Dryer
Laundry Bathroom - Full, Closet/Cabinets - Custom Built, Flooring - Stone/Ceramic Tile, Gas Dryer Hookup, Washer Hookup, Second Floor
Exterior
Exterior Feature Balcony, Rain Gutters, Professional Landscaping, Sprinkler System, Decorative Lighting, Stone Wall
Garage Spaces 3.0
Community Features Shopping, Walk/Jog Trails, Golf, Conservation Area, House of Worship, Private School, Public School
Utilities Available for Gas Range, for Electric Oven, for Gas Dryer, Washer Hookup
Roof Type Shingle
Total Parking Spaces 30
Garage Yes
Building
Lot Description Cul-De-Sac, Wooded
Foundation Concrete Perimeter
Sewer Public Sewer
Water Public
Architectural Style Colonial
Schools
Elementary Schools Franklin
Middle Schools No. Andover Ms
High Schools No. Andover Hs
Others
Senior Community false
Read Less
Want to know what your home might be worth? Contact us for a FREE valuation!

Our team is ready to help you sell your home for the highest possible price ASAP
Bought with Ryan Snow Real Estate Team • Keller Williams Realty Evolution
GET MORE INFORMATION





