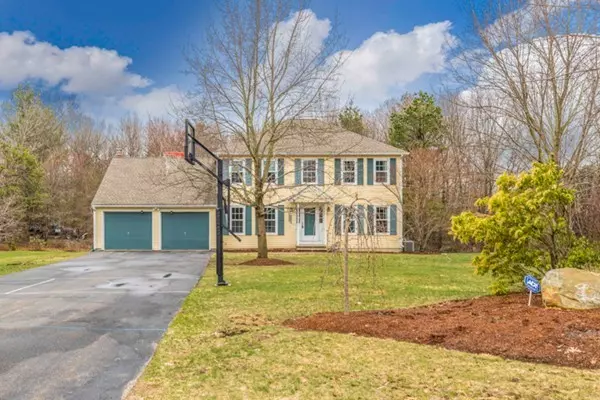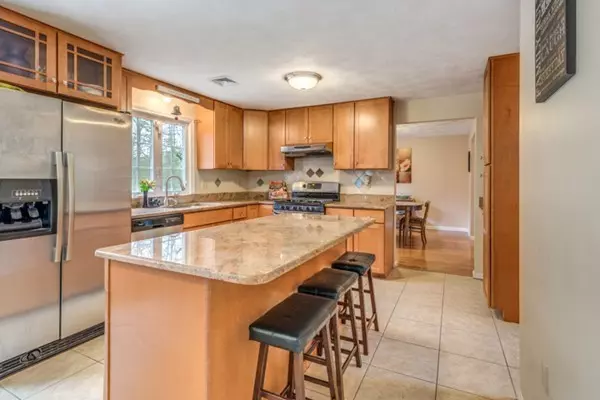$639,000
$659,900
3.2%For more information regarding the value of a property, please contact us for a free consultation.
32 Ashwood Ave Wilmington, MA 01887
4 Beds
2.5 Baths
3,120 SqFt
Key Details
Sold Price $639,000
Property Type Single Family Home
Sub Type Single Family Residence
Listing Status Sold
Purchase Type For Sale
Square Footage 3,120 sqft
Price per Sqft $204
MLS Listing ID 72314394
Sold Date 06/28/18
Style Colonial
Bedrooms 4
Full Baths 2
Half Baths 1
Year Built 1993
Annual Tax Amount $8,693
Tax Year 2017
Lot Size 0.660 Acres
Acres 0.66
Property Description
Welcome to Brookfield Estates. This colonial will not disappoint. This spacious home offers a two story foyer with center staircase. The main level has a large eat in kitchen with gas stove, island, table area with picture window and a laundry room. The family room is situated off the kitchen and has a cathedral ceiling, fireplace and a slider to the deck overlooking the level backyard. The first floor also has a half bath, dining room, formal living room/playroom and office with french doors. There is access to the two car garage off the main level, making it easy to bring in groceries. The upper level has four large bedrooms, each with plenty of closet space. There is a full bath off the hall. The master suite comes with multiple closets and large bath that offers a shower stall, tub and makeup area. The lower level has a spacious play room along with a storage area. This home has a newer roof and new windows. Located near the highway and shopping.
Location
State MA
County Middlesex
Zoning Res
Direction Andover St to Ashwood Ave
Rooms
Family Room Cathedral Ceiling(s), Flooring - Hardwood, Balcony / Deck, Open Floorplan
Basement Full, Partially Finished, Interior Entry, Bulkhead, Sump Pump
Primary Bedroom Level Second
Dining Room Flooring - Hardwood, Open Floorplan
Kitchen Closet, Flooring - Stone/Ceramic Tile, Window(s) - Picture, Countertops - Stone/Granite/Solid, Kitchen Island, Breakfast Bar / Nook, Open Floorplan
Interior
Interior Features Play Room, Home Office
Heating Baseboard, Natural Gas
Cooling Central Air
Flooring Tile, Carpet, Hardwood, Flooring - Hardwood
Fireplaces Number 1
Fireplaces Type Family Room
Appliance Range, Dishwasher, Refrigerator, Washer, Dryer, Tank Water Heater, Utility Connections for Gas Range
Laundry Flooring - Stone/Ceramic Tile, Main Level, First Floor, Washer Hookup
Exterior
Exterior Feature Storage
Garage Spaces 2.0
Community Features Shopping, Walk/Jog Trails, Conservation Area, Highway Access
Utilities Available for Gas Range, Washer Hookup
Roof Type Shingle
Total Parking Spaces 8
Garage Yes
Building
Foundation Concrete Perimeter
Sewer Private Sewer
Water Public
Schools
Middle Schools Wms
High Schools Whs
Others
Senior Community false
Read Less
Want to know what your home might be worth? Contact us for a FREE valuation!

Our team is ready to help you sell your home for the highest possible price ASAP
Bought with Alvan Chorney • Guardian Realty Group
GET MORE INFORMATION





