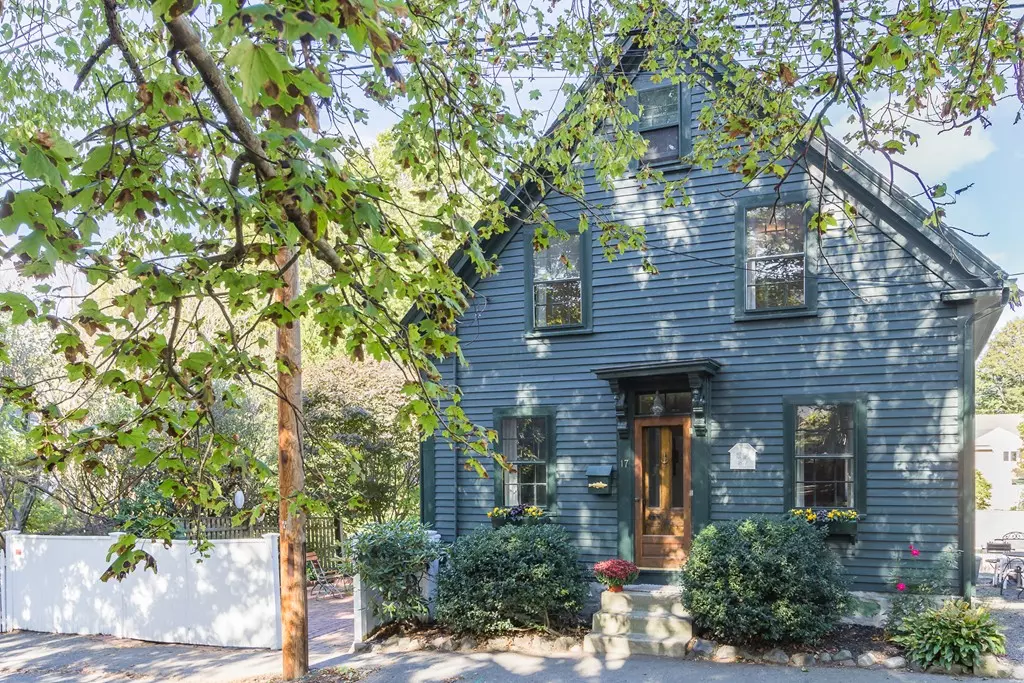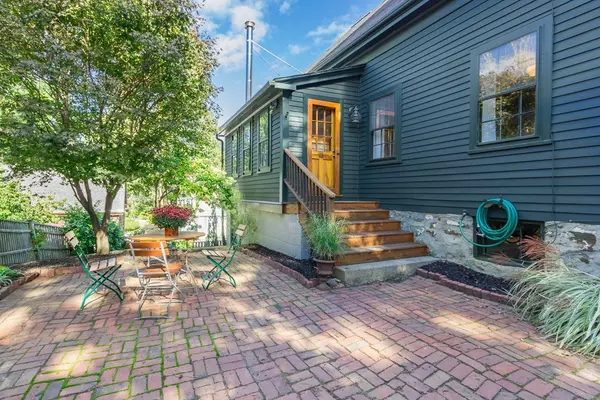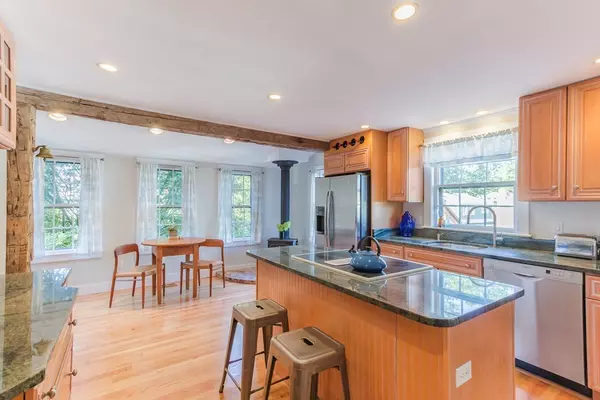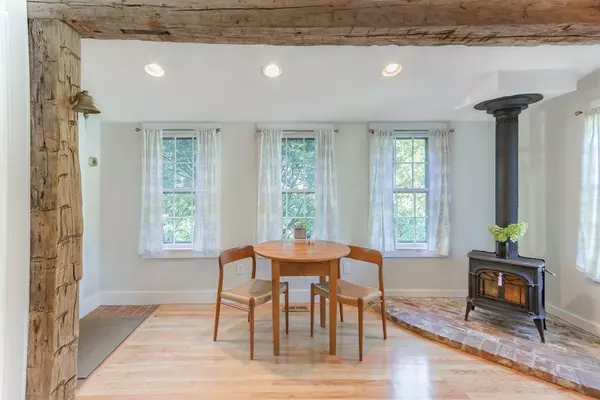$605,000
$625,000
3.2%For more information regarding the value of a property, please contact us for a free consultation.
17 Elm Street Marblehead, MA 01945
3 Beds
1.5 Baths
1,440 SqFt
Key Details
Sold Price $605,000
Property Type Single Family Home
Sub Type Single Family Residence
Listing Status Sold
Purchase Type For Sale
Square Footage 1,440 sqft
Price per Sqft $420
MLS Listing ID 72313961
Sold Date 07/09/18
Style Colonial, Antique
Bedrooms 3
Full Baths 1
Half Baths 1
HOA Y/N false
Year Built 1872
Annual Tax Amount $7,171
Tax Year 2018
Lot Size 2,613 Sqft
Acres 0.06
Property Description
In the heart of Old Town, this pristine 3+ bedroom antique home is on a quiet, tree-lined side street in a prime location that is a quick walk to beaches, shops, restaurants and the bus to Boston. The home has been updated to preserve its historic charm and traditional architecture, but the fresh decor and amenities make it appealing for today's living standards. The granite eat-in kitchen has exposed beams, a wood stove and a center island. The front to back living room and dining room are bright and airy. A comfortable family room and half bath complete the first floor. On the second floor there is an attractive full bath with tub, 3 bedrooms and a 4th additional room perfect for a study, studio, nursery or exercise room. Wood floors throughout, a private fenced-in patio and storage in the basement and attic round out this special home.
Location
State MA
County Essex
Area Old Town
Zoning CR
Direction Pleasant Street to Spring Street to Elm Street
Rooms
Family Room Flooring - Wood
Basement Crawl Space, Walk-Out Access, Interior Entry, Unfinished
Primary Bedroom Level Second
Dining Room Flooring - Wood
Kitchen Wood / Coal / Pellet Stove, Flooring - Wood, Dining Area, Countertops - Stone/Granite/Solid, Countertops - Upgraded, Cabinets - Upgraded, Open Floorplan, Recessed Lighting, Remodeled, Stainless Steel Appliances
Interior
Interior Features Home Office
Heating Forced Air, Natural Gas
Cooling None
Flooring Wood, Tile, Flooring - Wood
Appliance Range, Dishwasher, Disposal, Refrigerator, Gas Water Heater, Utility Connections for Electric Range, Utility Connections for Electric Oven, Utility Connections for Electric Dryer
Laundry Main Level, First Floor, Washer Hookup
Exterior
Exterior Feature Rain Gutters
Fence Fenced
Community Features Public Transportation, Shopping, Park, Walk/Jog Trails, Bike Path, Conservation Area, House of Worship, Private School, Public School
Utilities Available for Electric Range, for Electric Oven, for Electric Dryer, Washer Hookup
Waterfront Description Beach Front, Harbor, Walk to, 3/10 to 1/2 Mile To Beach, Beach Ownership(Public)
Roof Type Shingle
Total Parking Spaces 1
Garage No
Building
Lot Description Other
Foundation Stone
Sewer Public Sewer
Water Public
Architectural Style Colonial, Antique
Schools
Middle Schools Veterans
High Schools Marblehead
Read Less
Want to know what your home might be worth? Contact us for a FREE valuation!

Our team is ready to help you sell your home for the highest possible price ASAP
Bought with Melissa Weinand • William Raveis R.E. & Home Services
GET MORE INFORMATION





