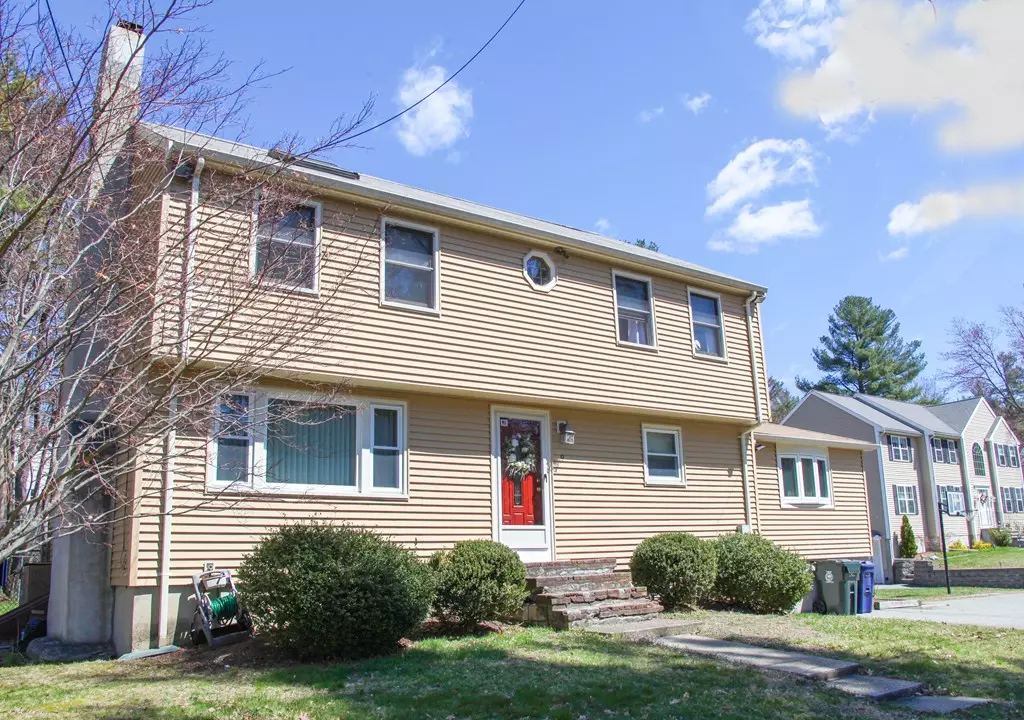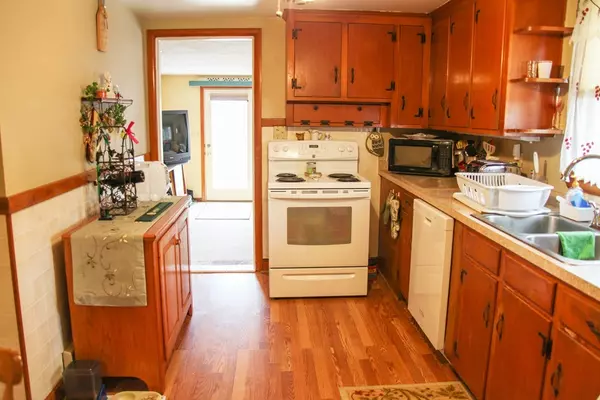$455,000
$439,900
3.4%For more information regarding the value of a property, please contact us for a free consultation.
9 Cochrane Rd Wilmington, MA 01887
4 Beds
2.5 Baths
1,918 SqFt
Key Details
Sold Price $455,000
Property Type Single Family Home
Sub Type Single Family Residence
Listing Status Sold
Purchase Type For Sale
Square Footage 1,918 sqft
Price per Sqft $237
MLS Listing ID 72313447
Sold Date 06/29/18
Style Colonial
Bedrooms 4
Full Baths 2
Half Baths 1
Year Built 1950
Annual Tax Amount $5,321
Tax Year 2017
Lot Size 0.430 Acres
Acres 0.43
Property Description
What an awesome location for this priced-right, Colonial, located off of Route 129! If it's room you're looking for, then this is it! This Conventional Style home with front-to-back living room offers 4 bedrooms (3 on the second level and 1 on the first level), 2 full baths, a first floor laundry area with a half-bath, an eat-in kitchen and an enclosed porch that's currently used as a Den. The front-to-back, Master Bedroom is impressive in size and offers plenty of closet space and natural light. There is also a family room in the finished basement along with an office or guest room, a work shop area and plenty of storage - which is square footage not included in the GLA. And speaking of storage, there's tons of it in the Attic! The super-wide driveway and over-sized lot complete this package and all it'll need is your finishing touches! First Showings at Open House Sat-Sun | Apr 28-29 | 12pm-2pm. **See Firm Remarks**
Location
State MA
County Middlesex
Zoning R
Direction Shawsheen Ave (Route 129) to Aldrich Rd to Forest St to Cochrane Rd
Rooms
Basement Full, Partially Finished, Interior Entry
Primary Bedroom Level Second
Interior
Interior Features Office, Den
Heating Baseboard, Oil
Cooling None
Flooring Carpet, Hardwood, Wood Laminate
Fireplaces Number 1
Appliance Range, Refrigerator, Electric Water Heater, Utility Connections for Electric Range, Utility Connections for Electric Oven, Utility Connections for Electric Dryer
Laundry First Floor, Washer Hookup
Exterior
Exterior Feature Rain Gutters
Fence Fenced/Enclosed, Fenced
Community Features Public Transportation, Shopping
Utilities Available for Electric Range, for Electric Oven, for Electric Dryer, Washer Hookup
Roof Type Shingle
Total Parking Spaces 8
Garage No
Building
Lot Description Wooded, Level
Foundation Block, Irregular
Sewer Private Sewer
Water Public
Others
Senior Community false
Read Less
Want to know what your home might be worth? Contact us for a FREE valuation!

Our team is ready to help you sell your home for the highest possible price ASAP
Bought with Kerry Lapiana • Prestige Homes Real Estate, LLC
GET MORE INFORMATION





