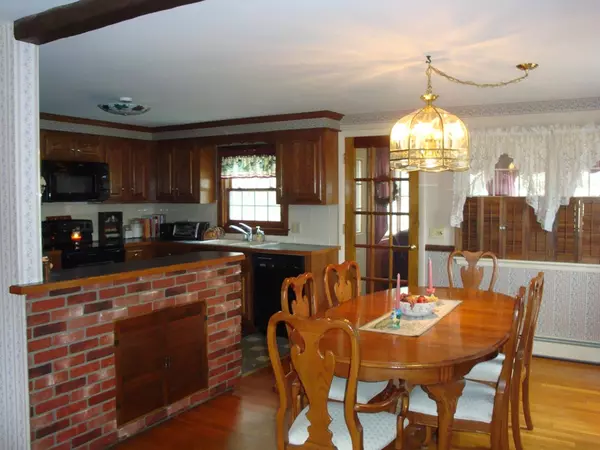$245,000
$249,900
2.0%For more information regarding the value of a property, please contact us for a free consultation.
16 Surrey Ln Southbridge, MA 01550
3 Beds
1 Bath
1,502 SqFt
Key Details
Sold Price $245,000
Property Type Single Family Home
Sub Type Single Family Residence
Listing Status Sold
Purchase Type For Sale
Square Footage 1,502 sqft
Price per Sqft $163
MLS Listing ID 72311631
Sold Date 06/29/18
Bedrooms 3
Full Baths 1
Year Built 1972
Annual Tax Amount $3,096
Tax Year 2018
Lot Size 0.740 Acres
Acres 0.74
Property Description
Open House this Sunday 5/6/18 12 to 2pm!! PICTURE PERFECT Home in an small cul-de-sac neighborhood! Well cared for with 3 bedrooms, first floor sunroom/den off dining room. Open concept! Living room with fireplace and bowed window. Gleaming Hardwoods throughout! Generator hook up. Many windows replaced. Master bedroom with double closets. Updated kitchen loaded with custom cabinets, lots of counter space, sandstone double sink. Lower level with full windows has great family room, game room, office, etc. Workshop. Garage w/opener. Furnace is replaced aprox. 4 years ago along with booster HW heater. Two zones. NEW DRIVEWAY! Beautiful magnolia tree & weeping cherry. PRETTY LARGE PRIVATE YARD. Big Shed! PLEASE DRIVE BY - THIS PLACE IS AWESOME!
Location
State MA
County Worcester
Zoning 1010 SF
Direction Main to Elm to Lebanon Hill, second hill, left onto Surrey Ln
Rooms
Family Room Flooring - Wall to Wall Carpet
Basement Full, Partially Finished, Garage Access
Primary Bedroom Level First
Dining Room Flooring - Hardwood
Kitchen Flooring - Vinyl, Remodeled
Interior
Interior Features Game Room
Heating Baseboard, Oil
Cooling None
Flooring Vinyl, Hardwood
Fireplaces Number 1
Appliance Range, Dishwasher, Microwave, Refrigerator, Washer, Dryer, Water Heater(Separate Booster)
Laundry In Basement
Exterior
Exterior Feature Rain Gutters, Storage
Garage Spaces 1.0
Community Features Walk/Jog Trails, Golf, Medical Facility, Private School
View Y/N Yes
View Scenic View(s)
Roof Type Shingle
Total Parking Spaces 6
Garage Yes
Building
Foundation Concrete Perimeter
Sewer Public Sewer
Water Private
Others
Senior Community false
Read Less
Want to know what your home might be worth? Contact us for a FREE valuation!

Our team is ready to help you sell your home for the highest possible price ASAP
Bought with Maureen O'Connor • RE/MAX Advantage 1
GET MORE INFORMATION





