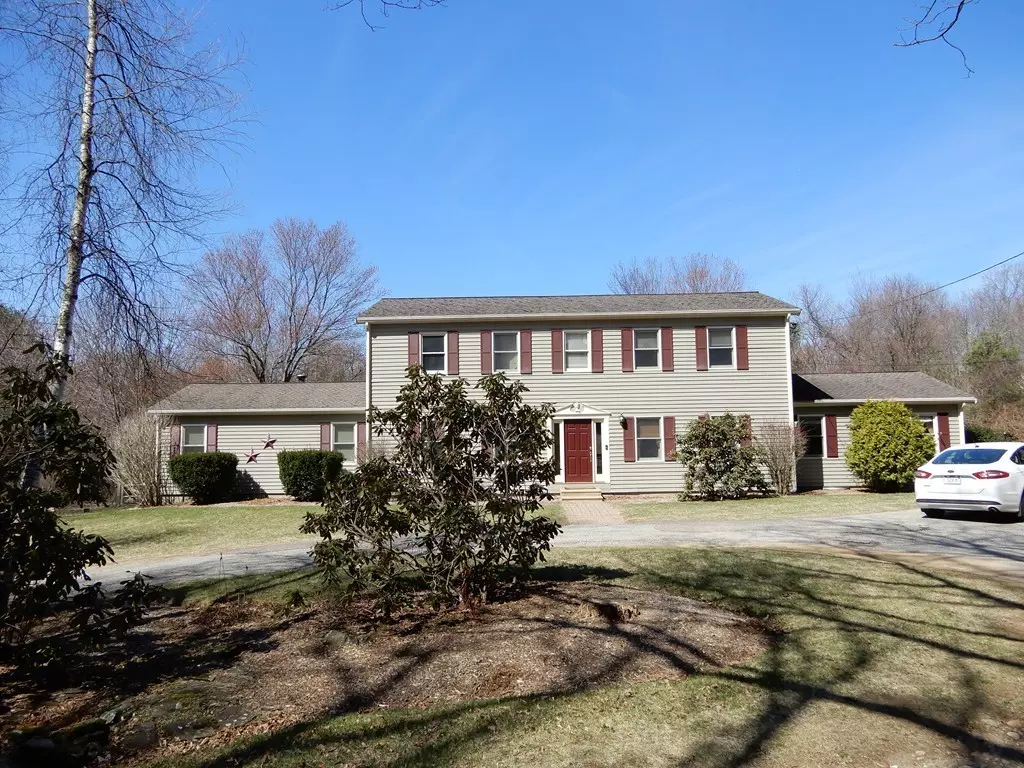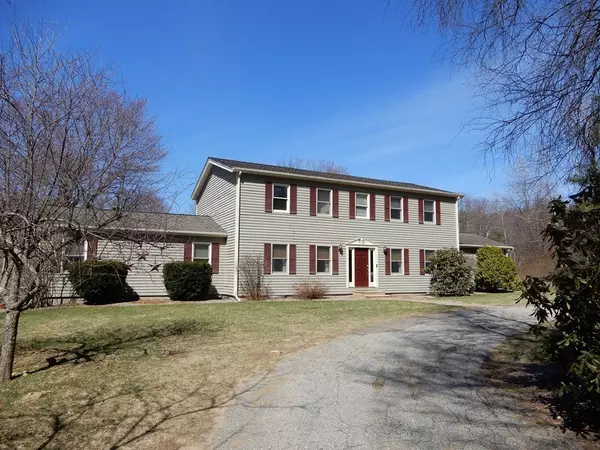$320,000
$349,000
8.3%For more information regarding the value of a property, please contact us for a free consultation.
114 New Braintree Rd West Brookfield, MA 01585
4 Beds
3 Baths
3,285 SqFt
Key Details
Sold Price $320,000
Property Type Single Family Home
Sub Type Single Family Residence
Listing Status Sold
Purchase Type For Sale
Square Footage 3,285 sqft
Price per Sqft $97
MLS Listing ID 72308942
Sold Date 07/18/18
Style Colonial
Bedrooms 4
Full Baths 2
Half Baths 2
Year Built 1987
Annual Tax Amount $4,628
Tax Year 2018
Lot Size 3.040 Acres
Acres 3.04
Property Description
Pride of ownership shows in this beautiful 10 room colonial on a nice country 3.04 acre lot with a circular driveway. Such a picturesque setting with stone walls, plenty of privacy and a fenced in yard. This home boasts of a huge open kitchen, dining and sitting room with stainless appliances, recessed lighting and a pantry closet. Exit from the french doors out to a comfortable screened in porch facing the lovely back yard. Open family room 20x20 with a fireplace and wood stove insert and plenty of room to enjoy family and friends. In fact this home has a great layout wonderful for entertaining and all the rms are of good size. 4 bdrms with a huge master suite on the 1st flr with fireplace, built in wood stove, wet bar, full bath recently remodeled and 2 walk in closets! Formal dining room, living rm and laundry with 1/2 bath on the 1st level. This home goes on and on with so much more on the 2nd level, finished room in bsmt and adorable shed with attached patio and tree house! WOW!
Location
State MA
County Worcester
Zoning res
Direction Rt 9 to School Street to Church Street to New Braintree Rd or Rt 67 to Church to New Braintree Rd.
Rooms
Family Room Wood / Coal / Pellet Stove, Flooring - Wall to Wall Carpet, Chair Rail, Exterior Access, High Speed Internet Hookup, Open Floorplan, Recessed Lighting
Basement Full, Partially Finished, Interior Entry, Bulkhead
Primary Bedroom Level Main
Dining Room Flooring - Hardwood
Kitchen Ceiling Fan(s), Flooring - Stone/Ceramic Tile, Dining Area, Pantry, French Doors, Open Floorplan, Recessed Lighting, Stainless Steel Appliances
Interior
Interior Features Closet, Bathroom - Half, Ceiling Fan(s), Open Floor Plan, Entrance Foyer, Den, Bathroom, Sun Room, Sitting Room, Wet Bar, Other
Heating Baseboard, Electric Baseboard, Oil, Electric, Wood
Cooling None
Flooring Tile, Vinyl, Carpet, Hardwood, Flooring - Stone/Ceramic Tile, Flooring - Wall to Wall Carpet
Fireplaces Number 2
Fireplaces Type Family Room, Master Bedroom
Appliance Range, Dishwasher, Microwave, Refrigerator, Other, Oil Water Heater, Utility Connections for Gas Range, Utility Connections for Electric Range, Utility Connections for Electric Oven, Utility Connections for Electric Dryer
Laundry Bathroom - Half, Flooring - Vinyl, Main Level, Electric Dryer Hookup, Washer Hookup, First Floor
Exterior
Exterior Feature Rain Gutters, Storage, Garden, Horses Permitted, Stone Wall
Fence Fenced/Enclosed, Fenced
Community Features Tennis Court(s), Park, Walk/Jog Trails, Stable(s), Medical Facility, Highway Access, House of Worship, Public School
Utilities Available for Gas Range, for Electric Range, for Electric Oven, for Electric Dryer, Washer Hookup
Waterfront Description Beach Front, Lake/Pond, 1 to 2 Mile To Beach, Beach Ownership(Public)
View Y/N Yes
View Scenic View(s)
Roof Type Shingle
Total Parking Spaces 10
Garage No
Building
Lot Description Wooded, Cleared, Farm, Level
Foundation Concrete Perimeter
Sewer Private Sewer
Water Private
Architectural Style Colonial
Schools
Elementary Schools West Brookfield
Middle Schools Quaboag/Choice
High Schools Quaboag/Choice
Read Less
Want to know what your home might be worth? Contact us for a FREE valuation!

Our team is ready to help you sell your home for the highest possible price ASAP
Bought with Dorrinda O'Keefe Shea • Century 21 North East
GET MORE INFORMATION





