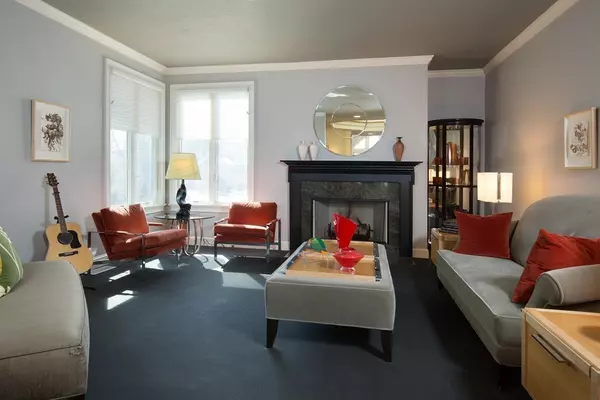$1,700,000
$1,695,000
0.3%For more information regarding the value of a property, please contact us for a free consultation.
118 Huntington Rd Boston, MA 02135
4 Beds
4.5 Baths
3,952 SqFt
Key Details
Sold Price $1,700,000
Property Type Single Family Home
Sub Type Single Family Residence
Listing Status Sold
Purchase Type For Sale
Square Footage 3,952 sqft
Price per Sqft $430
Subdivision Newton Border/Farlow Hill
MLS Listing ID 72305695
Sold Date 08/22/18
Style Contemporary
Bedrooms 4
Full Baths 4
Half Baths 1
HOA Fees $250/ann
HOA Y/N true
Year Built 1999
Annual Tax Amount $12,460
Tax Year 2018
Lot Size 0.480 Acres
Acres 0.48
Property Description
Stunning Farlow Hill Contemporary residence. Streaming sunlight highlights dramatic architectural features including octagonal foyer and dining room, soaring ceilings, oversized windows. Numerous updates and renovations, Open concept white kitchen w/blk granite counters & French doors to wrap deck w/treetop & winter city views. Breakfast Room w/fp. Magnificent Great Room w/fp, vaulted veiling,Bose surround sound & full wall of windows overlk'g private terraced backyard. Elegant fp'ed Living Room. Spacious Study w/custom built-ins listed as 5th BR in public records & referred to as Family Room in MLS list of rooms. Luxurious Master Suite w/double WIC's. Sumptuous Master Bathroom w/oversizd glass shower& jacuzzi. 3 BR's on second floor w/en suite bathrooms. Loft has custom built-ins w/file drawers. Walkout unfinished basement w/good ceiling height. Sliders to patio. 4 year old roof, steel beam construction, central vac,security system Panasonic intercom system.A gem!
Location
State MA
County Suffolk
Area Brighton
Zoning RES
Direction Farlow Hill Road to Huntington Road
Rooms
Family Room Closet/Cabinets - Custom Built, Flooring - Wall to Wall Carpet, Recessed Lighting
Basement Full, Walk-Out Access, Concrete
Primary Bedroom Level First
Dining Room Flooring - Hardwood, Recessed Lighting
Kitchen Flooring - Hardwood, Countertops - Stone/Granite/Solid, Open Floorplan, Recessed Lighting, Slider
Interior
Interior Features Cathedral Ceiling(s), Recessed Lighting, Ceiling - Cathedral, Dining Area, Bathroom - Full, Closet/Cabinets - Custom Built, Great Room, Bathroom, Loft, Central Vacuum
Heating Forced Air, Natural Gas, Fireplace(s), Fireplace
Cooling Central Air
Flooring Wood, Carpet, Flooring - Wood, Flooring - Hardwood, Flooring - Stone/Ceramic Tile, Flooring - Wall to Wall Carpet
Fireplaces Number 3
Fireplaces Type Living Room
Appliance Oven, Dishwasher, Disposal, Microwave, Countertop Range, Washer, Dryer, Gas Water Heater, Plumbed For Ice Maker, Utility Connections for Gas Range, Utility Connections for Gas Dryer
Laundry Flooring - Stone/Ceramic Tile, Gas Dryer Hookup, Washer Hookup, First Floor
Exterior
Exterior Feature Balcony / Deck, Professional Landscaping, Sprinkler System
Garage Spaces 3.0
Utilities Available for Gas Range, for Gas Dryer, Washer Hookup, Icemaker Connection
Roof Type Shingle
Total Parking Spaces 2
Garage Yes
Building
Foundation Concrete Perimeter
Sewer Public Sewer
Water Public
Others
Acceptable Financing Contract
Listing Terms Contract
Read Less
Want to know what your home might be worth? Contact us for a FREE valuation!

Our team is ready to help you sell your home for the highest possible price ASAP
Bought with Joni Shore • Coldwell Banker Residential Brokerage - Wellesley - Central St.
GET MORE INFORMATION





