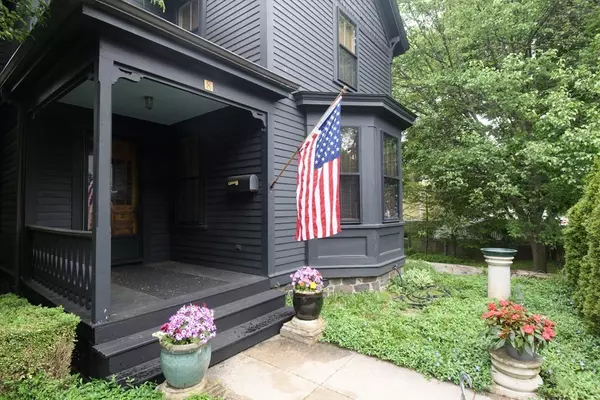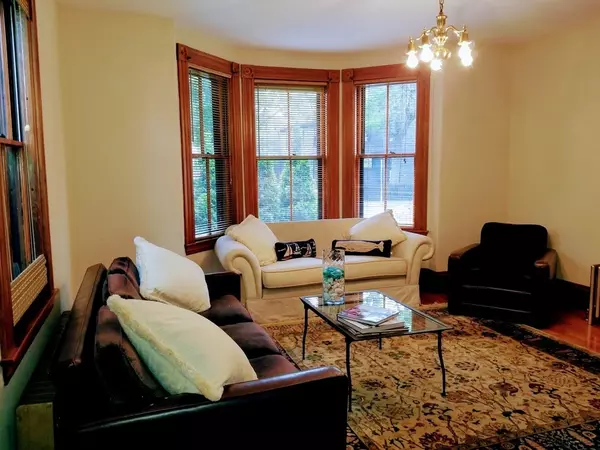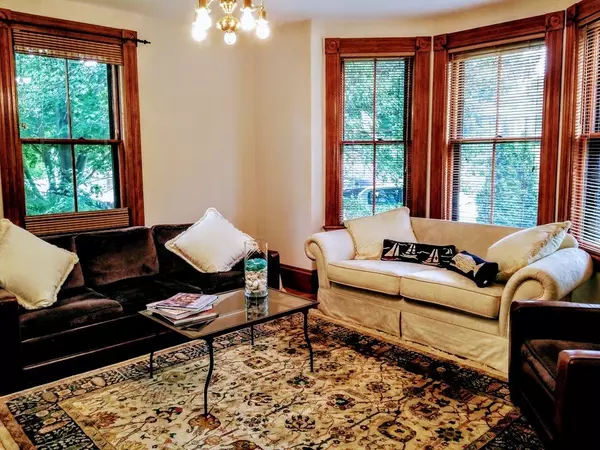$595,000
$599,900
0.8%For more information regarding the value of a property, please contact us for a free consultation.
8 Pond St Marblehead, MA 01945
3 Beds
1.5 Baths
1,520 SqFt
Key Details
Sold Price $595,000
Property Type Single Family Home
Sub Type Single Family Residence
Listing Status Sold
Purchase Type For Sale
Square Footage 1,520 sqft
Price per Sqft $391
MLS Listing ID 72302250
Sold Date 08/15/18
Style Victorian
Bedrooms 3
Full Baths 1
Half Baths 1
HOA Y/N false
Year Built 1900
Annual Tax Amount $6,036
Tax Year 2018
Lot Size 6,098 Sqft
Acres 0.14
Property Description
Victorian charm and beauty in updated gem. Short walk to old town shopping, restaurants and harbor.Natural wood trim and hardwood floors. Freshly painted, move-in ready. New bathrooms. Fully landscaped yard. Large deck. Three bedrooms, 1.5 baths plus bonus room for office. Mudroom off the eat-in kitchen.Shed building with loft for storage and workshop, electrified. Ultra efficient, gas modulating boiler. Four car parking in stone driveway, new in 2014. Large fenced yard. Architect's home for 31 years. Alteration and renovations continued thru 2016. Entire interior and exterior has been carefully maintained and improved over time. Copper front porch roof w/copper gutters & downspouts. New custom copper roof ventilator for air movement installed with 50 year asphalt shingles. New rear deck designed and built for enjoyment with direct access to the yard.Red cedar clapboard updated. Entire house painted 2014 with acrylic latex, plus shed.Just outside Historic District.
Location
State MA
County Essex
Zoning CR
Direction Elm St. to Green St. to Pond, corner Lime St.
Rooms
Basement Full, Partially Finished, Walk-Out Access, Interior Entry, Bulkhead, Concrete
Primary Bedroom Level Second
Dining Room Flooring - Hardwood
Kitchen Wood / Coal / Pellet Stove, Flooring - Stone/Ceramic Tile, Window(s) - Bay/Bow/Box, Pantry, Stainless Steel Appliances
Interior
Interior Features Mud Room, Home Office
Heating Central, Hot Water, Natural Gas
Cooling Window Unit(s)
Flooring Wood, Tile, Wood Laminate, Flooring - Wood
Appliance Range, Dishwasher, Disposal, Microwave, Refrigerator, Washer, Dryer, Range Hood, Gas Water Heater, Utility Connections for Gas Range
Laundry Gas Dryer Hookup, Exterior Access
Exterior
Exterior Feature Storage, Garden, Stone Wall
Fence Fenced
Community Features Public Transportation, Shopping, Pool, Tennis Court(s), Park, Walk/Jog Trails, Medical Facility, Laundromat, Bike Path, Conservation Area, Highway Access, House of Worship, Private School, Public School, University
Utilities Available for Gas Range
Waterfront Description Beach Front, Beach Access, Harbor, Ocean, 1 to 2 Mile To Beach, Beach Ownership(Public)
Roof Type Shingle
Total Parking Spaces 4
Garage Yes
Building
Lot Description Corner Lot
Foundation Stone
Sewer Public Sewer
Water Public
Architectural Style Victorian
Others
Senior Community false
Acceptable Financing Contract
Listing Terms Contract
Read Less
Want to know what your home might be worth? Contact us for a FREE valuation!

Our team is ready to help you sell your home for the highest possible price ASAP
Bought with Marta Byrnes • City Residential Boston
GET MORE INFORMATION





