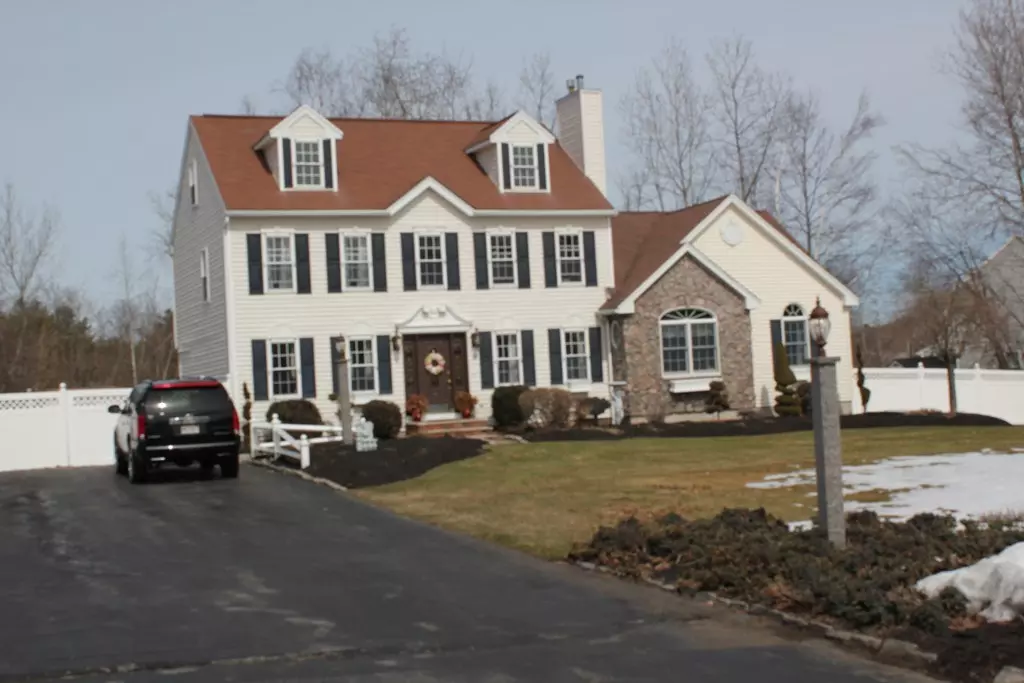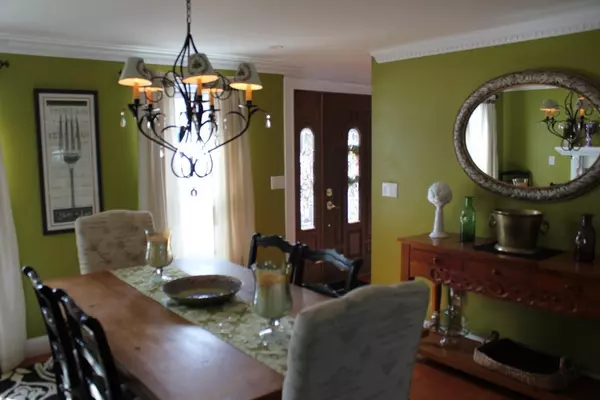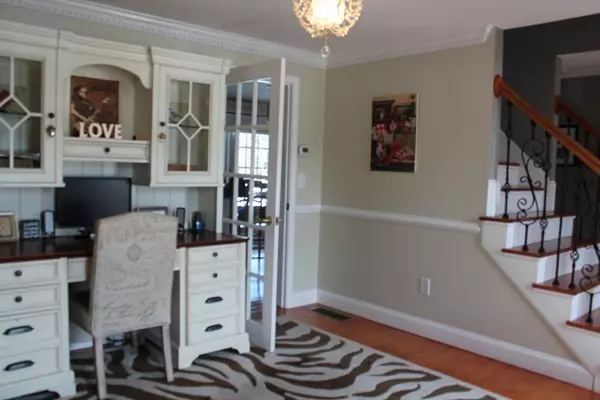$549,000
$559,900
1.9%For more information regarding the value of a property, please contact us for a free consultation.
53 Clover Hill Cir Tyngsborough, MA 01879
3 Beds
2 Baths
3,032 SqFt
Key Details
Sold Price $549,000
Property Type Single Family Home
Sub Type Single Family Residence
Listing Status Sold
Purchase Type For Sale
Square Footage 3,032 sqft
Price per Sqft $181
MLS Listing ID 72299299
Sold Date 06/28/18
Style Colonial
Bedrooms 3
Full Baths 2
HOA Y/N false
Year Built 1994
Annual Tax Amount $7,032
Tax Year 2018
Lot Size 0.940 Acres
Acres 0.94
Property Description
Don't miss this exceptional home in desirable Tyngsboro neighborhood! Elegantly decorated colonial with attention to the finer details, this prestigious home offers shining hardwood floors throughout, excluding master bedroom which has wall to wall carpeting. Upgraded lighting fixtures all to stay. Family room has cathedral ceilings and bar area with plenty of room to host the largest gathering. Two gas fireplaces and fabulous chef's kitchen with custom hickory cabinets, two full baths, and a back yard oasis boasting a 4 year old above ground pool with wrap around composite decking and a sand volleyball court. Back yard is fully fenced in for privacy. Walk up attic with dormer windows allows for future expansion. The basement has exquisitely finished family room and laundry room. Expansive storage area is in the unfinished areas of the basement and two outdoor sheds on property.
Location
State MA
County Middlesex
Zoning R1
Direction Swan Rd to Clover Hill
Rooms
Family Room Cathedral Ceiling(s), Flooring - Hardwood, Wet Bar, Recessed Lighting, Slider
Basement Full, Partially Finished, Walk-Out Access, Sump Pump, Concrete
Primary Bedroom Level Second
Dining Room Flooring - Hardwood, French Doors, Chair Rail, Recessed Lighting
Kitchen Flooring - Hardwood, Dining Area, Countertops - Stone/Granite/Solid, Breakfast Bar / Nook, Recessed Lighting, Stainless Steel Appliances, Peninsula
Interior
Interior Features Closet, Bonus Room, Central Vacuum
Heating Forced Air, Natural Gas
Cooling Central Air
Flooring Tile, Carpet, Hardwood, Flooring - Stone/Ceramic Tile
Fireplaces Number 2
Fireplaces Type Dining Room, Family Room
Appliance Oven, Dishwasher, Countertop Range, Gas Water Heater, Utility Connections for Gas Range, Utility Connections for Electric Oven, Utility Connections for Gas Dryer
Laundry Gas Dryer Hookup, Washer Hookup, In Basement
Exterior
Exterior Feature Professional Landscaping, Sprinkler System, Other
Fence Fenced/Enclosed, Fenced
Pool Above Ground
Utilities Available for Gas Range, for Electric Oven, for Gas Dryer, Washer Hookup
Roof Type Shingle
Total Parking Spaces 6
Garage No
Private Pool true
Building
Lot Description Cleared
Foundation Concrete Perimeter
Sewer Private Sewer
Water Public
Architectural Style Colonial
Schools
Elementary Schools Tes
Middle Schools Tms
High Schools Ths
Others
Senior Community false
Read Less
Want to know what your home might be worth? Contact us for a FREE valuation!

Our team is ready to help you sell your home for the highest possible price ASAP
Bought with Robin Flynn Team • Keller Williams Realty-Merrimack
GET MORE INFORMATION





