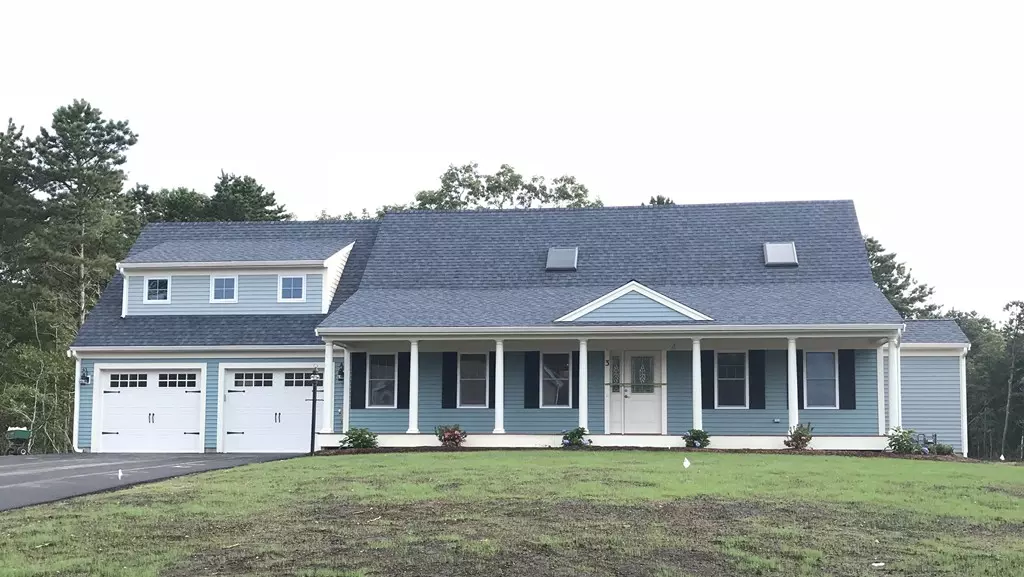$589,000
$589,000
For more information regarding the value of a property, please contact us for a free consultation.
3 Faith's Way Falmouth, MA 02536
4 Beds
2.5 Baths
2,700 SqFt
Key Details
Sold Price $589,000
Property Type Single Family Home
Sub Type Single Family Residence
Listing Status Sold
Purchase Type For Sale
Square Footage 2,700 sqft
Price per Sqft $218
MLS Listing ID 72291278
Sold Date 08/23/18
Style Cape
Bedrooms 4
Full Baths 2
Half Baths 1
HOA Fees $41/ann
HOA Y/N true
Year Built 2018
Tax Year 2017
Lot Size 0.550 Acres
Acres 0.55
Property Description
This is a 4 bedroom new home with a 2 car garage. Gleaming oak floors throughout the first floor. Gas fireplace in the spacious open living room. Our design features first floor living with a private Master Bedroom on first floor, and a half bath with laundry. With 3 Large bedrooms on the second floor plus a Loft. There is even more space with the 4 season Sun-room off the Kitchen with cathedral ceiling and Oak flooring. A short bike ride or a 5 minute drive to Menahaunt Beach, one of Falmouth's Premier Beaches! To Be built in this new Subdivision!
Location
State MA
County Barnstable
Area East Falmouth
Zoning AGA
Direction Timothy Bourne Cartway to Faith's Way
Rooms
Family Room Cathedral Ceiling(s), Flooring - Hardwood, Cable Hookup, Deck - Exterior, Recessed Lighting, Slider
Basement Full, Interior Entry, Bulkhead
Primary Bedroom Level Main
Kitchen Flooring - Hardwood, Countertops - Stone/Granite/Solid, Kitchen Island, Chair Rail, Open Floorplan, Recessed Lighting
Interior
Interior Features Cathedral Ceiling(s), Ceiling Fan(s), Cable Hookup, Chair Rail, Open Floorplan, Slider, Sun Room, Mud Room
Heating Forced Air, Humidity Control, ENERGY STAR Qualified Equipment
Cooling Central Air, ENERGY STAR Qualified Equipment
Flooring Tile, Carpet, Hardwood, Flooring - Hardwood
Fireplaces Number 1
Fireplaces Type Living Room
Appliance Range, Dishwasher, Microwave, ENERGY STAR Qualified Dishwasher, Range - ENERGY STAR, Gas Water Heater, Tank Water Heaterless, Utility Connections for Gas Range, Utility Connections for Gas Dryer
Laundry First Floor, Washer Hookup
Exterior
Exterior Feature Rain Gutters
Garage Spaces 2.0
Community Features Public Transportation, Shopping, Walk/Jog Trails, Golf, Conservation Area, Marina, Sidewalks
Utilities Available for Gas Range, for Gas Dryer, Washer Hookup
Waterfront Description Beach Front, Ocean, 1 to 2 Mile To Beach, Beach Ownership(Public)
Roof Type Shingle
Total Parking Spaces 5
Garage Yes
Building
Lot Description Wooded, Cleared, Level
Foundation Concrete Perimeter
Sewer Private Sewer
Water Public
Architectural Style Cape
Others
Senior Community false
Read Less
Want to know what your home might be worth? Contact us for a FREE valuation!

Our team is ready to help you sell your home for the highest possible price ASAP
Bought with Rebecca Putnam • Putnam Realty
GET MORE INFORMATION

