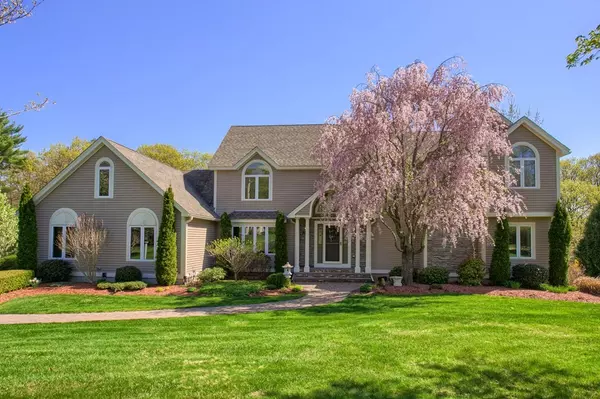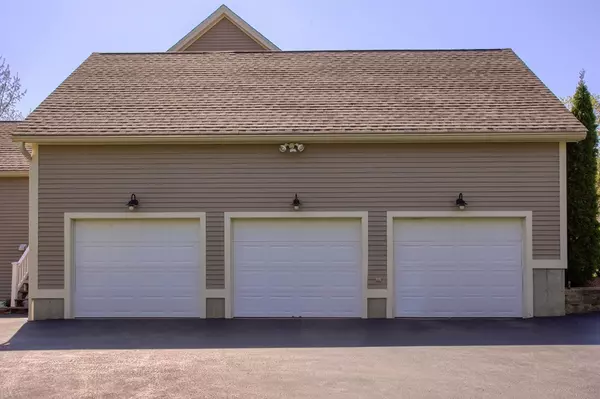$596,900
$599,900
0.5%For more information regarding the value of a property, please contact us for a free consultation.
767 West St Leominster, MA 01453
3 Beds
2.5 Baths
3,753 SqFt
Key Details
Sold Price $596,900
Property Type Single Family Home
Sub Type Single Family Residence
Listing Status Sold
Purchase Type For Sale
Square Footage 3,753 sqft
Price per Sqft $159
MLS Listing ID 72279441
Sold Date 09/27/18
Style Colonial
Bedrooms 3
Full Baths 2
Half Baths 1
HOA Y/N false
Year Built 1995
Annual Tax Amount $11,526
Tax Year 2018
Lot Size 1.750 Acres
Acres 1.75
Property Description
WATERFRONT PROPERTY IN WEST LEOMINSTER ON PIERCE POND! Kayak or Canoe your way around this 28 acre Pond. Stunning 9 room home with 3 bedrooms, 2 1/2 baths, Sunroom, Home office complete with custom desk. Pristine 3,750 sq. ft. home with 3 car garage and manicured landscaping. Attention to details in this fine estate to include new foyer, grand staircase, gleaming hardwood floors and windows galore! Kitchen has Caesarstone countertops, Induction Stovetop, Stainless appliances and a customized two tiered island for gatherings. Family room has hardwood flooring and views of the water. Glassed in Sunroom on the first floor as well as a front to back formal living that includes a gas fireplace and custom shelving. Dining room has a lighted custom built cabinet. Home office/nursery adjacent to Expansive master suite with walk-in closet and private bathroom. Full walkout basement with the ability to finish complete with windows.
Location
State MA
County Worcester
Zoning Res
Direction Main Street to the end of West Street. West Street turns into a Dead End with walking trails
Rooms
Family Room Skylight, Cathedral Ceiling(s), Ceiling Fan(s), Flooring - Hardwood, Window(s) - Picture, Open Floorplan
Basement Full, Walk-Out Access, Garage Access
Primary Bedroom Level Second
Dining Room Flooring - Hardwood, Window(s) - Picture
Kitchen Flooring - Hardwood, Dining Area, Countertops - Stone/Granite/Solid, Kitchen Island, Cabinets - Upgraded, Open Floorplan, Stainless Steel Appliances
Interior
Interior Features Ceiling Fan(s), Sun Room, Home Office, Central Vacuum, Wet Bar, Finish - Cement Plaster, Wired for Sound
Heating Baseboard, Oil
Cooling Central Air, Dual
Flooring Wood, Tile, Carpet, Hardwood, Flooring - Stone/Ceramic Tile, Flooring - Hardwood
Fireplaces Number 1
Fireplaces Type Living Room
Appliance Oven, Dishwasher, Disposal, Microwave, Countertop Range, Tank Water Heater, Utility Connections for Electric Range, Utility Connections for Electric Oven, Utility Connections for Electric Dryer
Laundry Main Level, First Floor
Exterior
Exterior Feature Balcony / Deck, Rain Gutters, Professional Landscaping, Sprinkler System, Decorative Lighting
Garage Spaces 3.0
Community Features Public Transportation, Shopping, Walk/Jog Trails, Medical Facility, Conservation Area, Highway Access, House of Worship, Private School, Public School, T-Station
Utilities Available for Electric Range, for Electric Oven, for Electric Dryer
Waterfront Description Waterfront, Pond, Frontage, Direct Access
View Y/N Yes
View Scenic View(s)
Roof Type Shingle
Total Parking Spaces 10
Garage Yes
Building
Lot Description Wooded, Easements, Cleared, Level
Foundation Concrete Perimeter, Irregular
Sewer Public Sewer
Water Public
Architectural Style Colonial
Read Less
Want to know what your home might be worth? Contact us for a FREE valuation!

Our team is ready to help you sell your home for the highest possible price ASAP
Bought with Douglas Tammelin • Coldwell Banker Residential Brokerage - Leominster
GET MORE INFORMATION





