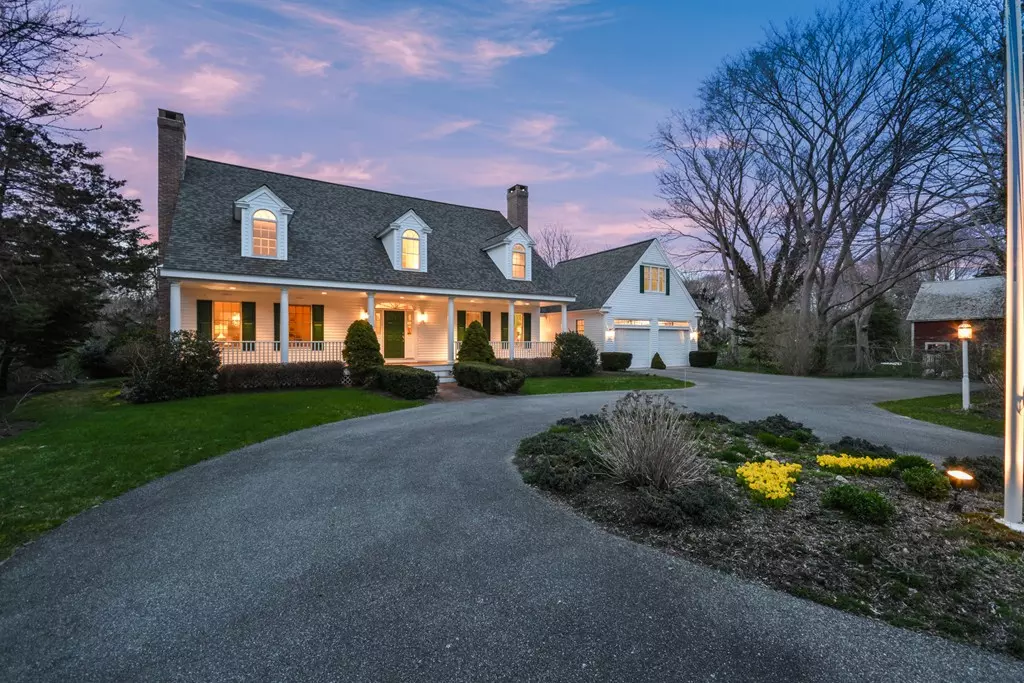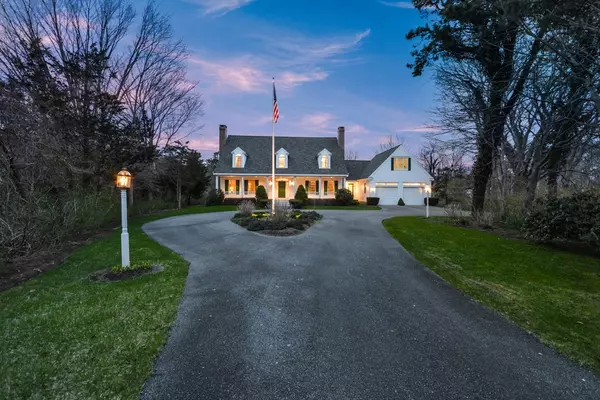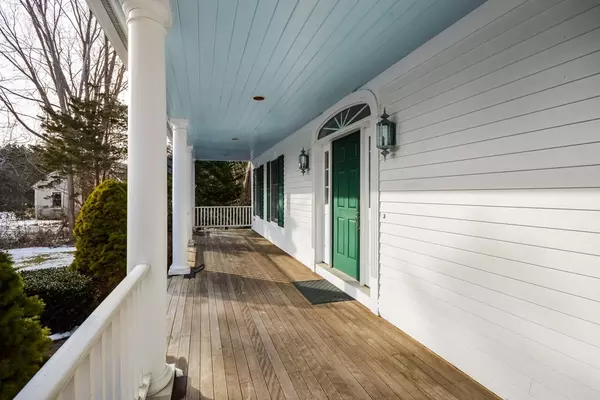$897,500
$949,900
5.5%For more information regarding the value of a property, please contact us for a free consultation.
11 Green Meadow Ln Falmouth, MA 02536
4 Beds
3.5 Baths
4,326 SqFt
Key Details
Sold Price $897,500
Property Type Single Family Home
Sub Type Single Family Residence
Listing Status Sold
Purchase Type For Sale
Square Footage 4,326 sqft
Price per Sqft $207
MLS Listing ID 72278094
Sold Date 08/13/18
Style Cape
Bedrooms 4
Full Baths 3
Half Baths 1
HOA Y/N true
Year Built 1996
Annual Tax Amount $7,504
Tax Year 2017
Lot Size 0.760 Acres
Acres 0.76
Property Description
It's all about the lifestyle. But it's so much more at 11 Green Meadow Lane in the historic lower Davisville section of Falmouth. This masterfully designed home features a 32' deeded association dock with ocean access, a private, desirable, south-facing setting out of the flood zone with close proximity to beaches, boating and all Falmouth has to offer. Spacious one-floor living for its owners graced by cathedral ceilings, hardwood floors, 2 fireplaces, a master suite, den, formal living and dining rooms, great room, kitchen and laundry on the first floor, with 3 bedrooms & 2 full baths on the second floor, perfect for family and friends. From the time guests pull into the circular drive, take a few steps up to the captivating front porch and walk into the majestic front foyer, they will know that they are welcome in this stunning home.
Location
State MA
County Barnstable
Area Davisville
Zoning RB
Direction Rte 28 to Davisville Road to Green Meadow Lane. #11 is on the Right.
Rooms
Primary Bedroom Level First
Dining Room Window(s) - Bay/Bow/Box
Kitchen Dining Area
Interior
Interior Features Media Room, Mud Room
Heating Baseboard, Natural Gas
Cooling Central Air
Fireplaces Number 2
Fireplaces Type Family Room, Living Room
Laundry First Floor
Exterior
Exterior Feature Professional Landscaping, Sprinkler System
Garage Spaces 2.0
Waterfront Description Beach Front, 3/10 to 1/2 Mile To Beach
Roof Type Shingle
Total Parking Spaces 4
Garage Yes
Building
Lot Description Cleared, Level
Foundation Concrete Perimeter
Sewer Private Sewer
Water Public
Architectural Style Cape
Read Less
Want to know what your home might be worth? Contact us for a FREE valuation!

Our team is ready to help you sell your home for the highest possible price ASAP
Bought with Judith Small • Stonewater Real Estate
GET MORE INFORMATION





