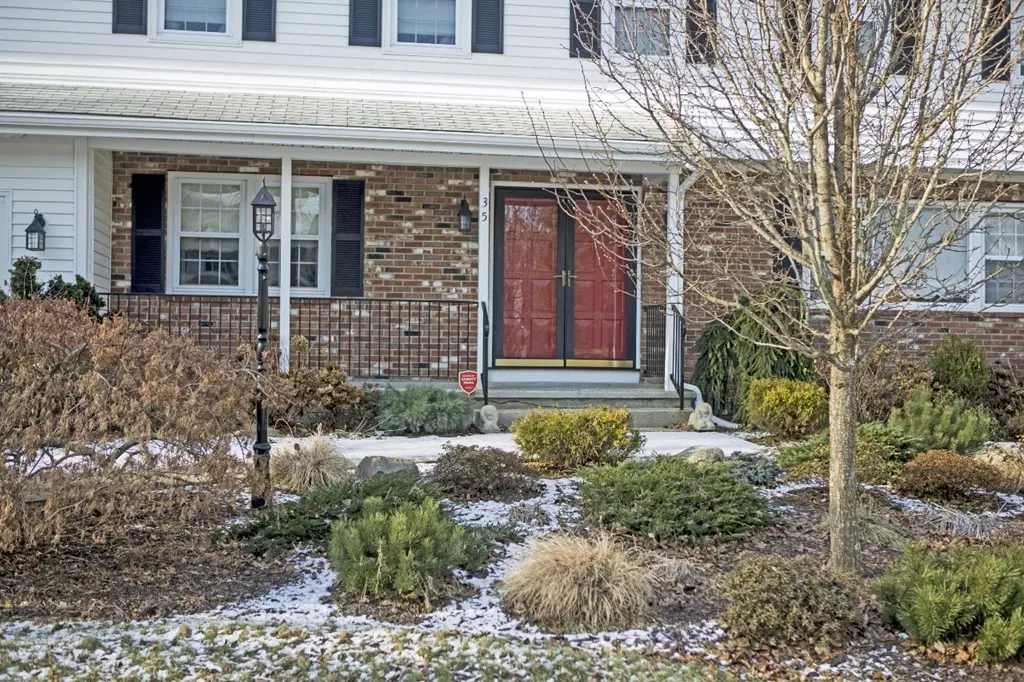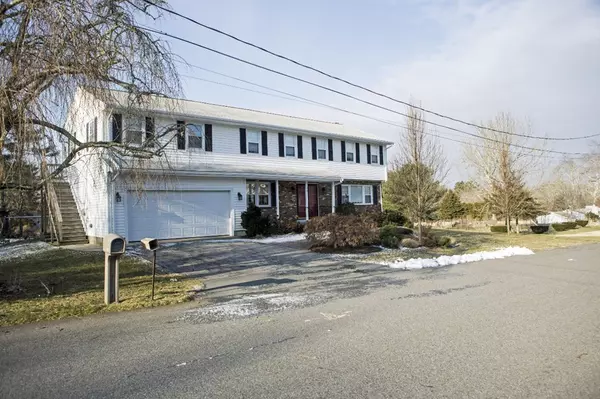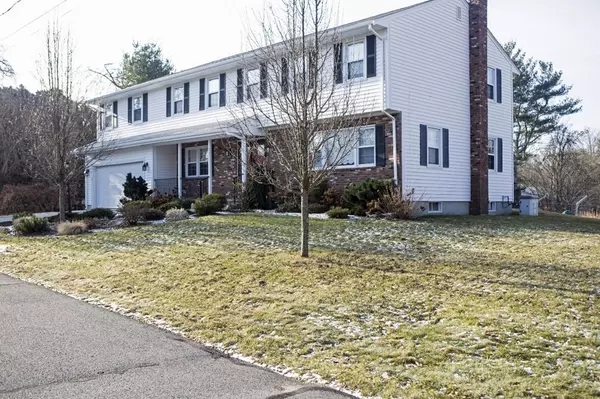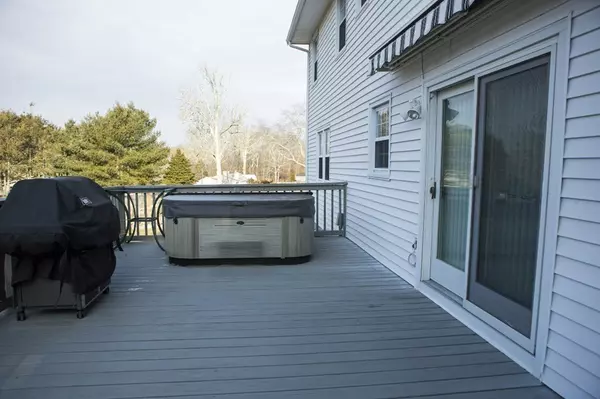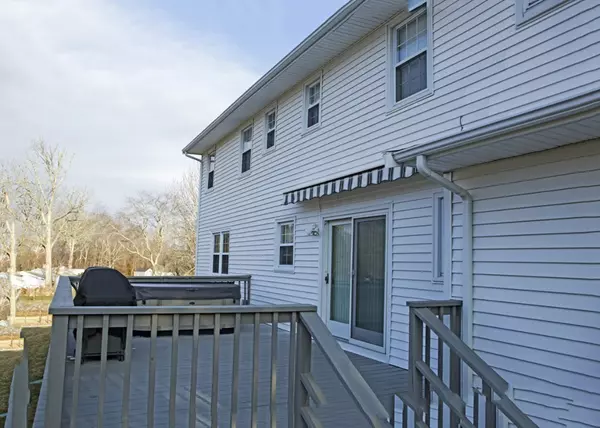$425,000
$445,000
4.5%For more information regarding the value of a property, please contact us for a free consultation.
35 Skyline Dr Dartmouth, MA 02747
4 Beds
3.5 Baths
2,857 SqFt
Key Details
Sold Price $425,000
Property Type Single Family Home
Sub Type Single Family Residence
Listing Status Sold
Purchase Type For Sale
Square Footage 2,857 sqft
Price per Sqft $148
MLS Listing ID 72272383
Sold Date 09/17/18
Style Colonial
Bedrooms 4
Full Baths 3
Half Baths 1
Year Built 1972
Annual Tax Amount $3,924
Tax Year 2017
Lot Size 10,890 Sqft
Acres 0.25
Property Description
Saturday 7/21 OPEN HOUSE 11-12:30 Fabulous 4 bedroom 3 1/2 bath one-owner Colonial in established Dartmouth neighborhood. Formal living room, formal dining room, den, eat-in granite kitchen with sliders to back deck featuring hot tub and. power awning, large laundry room. Second floor boasts 4 bedrooms; master with private bath. Hardwood under wall-to-wall carpet in 3 of the 4 bedrooms. Potential in-law area with separate entrance. Amenties include but not limited to; irrigation system, security system, natural gas generator. Home very well maintained.....windows, heating system, roof all have been replaced. Convenient location. This home will not last.....call NOW!! Other features include a second floor home office And a large cedar closet in the basement .
Location
State MA
County Bristol
Area North Dartmouth
Zoning SRA
Direction Tucker Road to W.Hawthorn Street to Skyline Drive
Rooms
Basement Full, Interior Entry, Concrete
Primary Bedroom Level Second
Interior
Heating Central, Baseboard, Natural Gas
Cooling Central Air
Flooring Tile, Carpet, Hardwood
Appliance Range, Dishwasher, Refrigerator, Other, Gas Water Heater, Utility Connections for Gas Range, Utility Connections for Gas Oven
Laundry First Floor, Washer Hookup
Exterior
Exterior Feature Rain Gutters, Professional Landscaping, Sprinkler System, Other
Garage Spaces 2.0
Community Features Shopping, Golf, Medical Facility, Conservation Area, House of Worship, Private School, Public School, University
Utilities Available for Gas Range, for Gas Oven, Washer Hookup
Roof Type Shingle
Total Parking Spaces 4
Garage Yes
Building
Lot Description Gentle Sloping
Foundation Concrete Perimeter
Sewer Public Sewer
Water Public
Architectural Style Colonial
Schools
Elementary Schools Quinn
Middle Schools Dms
High Schools Dhs
Others
Senior Community false
Read Less
Want to know what your home might be worth? Contact us for a FREE valuation!

Our team is ready to help you sell your home for the highest possible price ASAP
Bought with Marc Zeitz • Robert H. Gardner, Inc.
GET MORE INFORMATION

