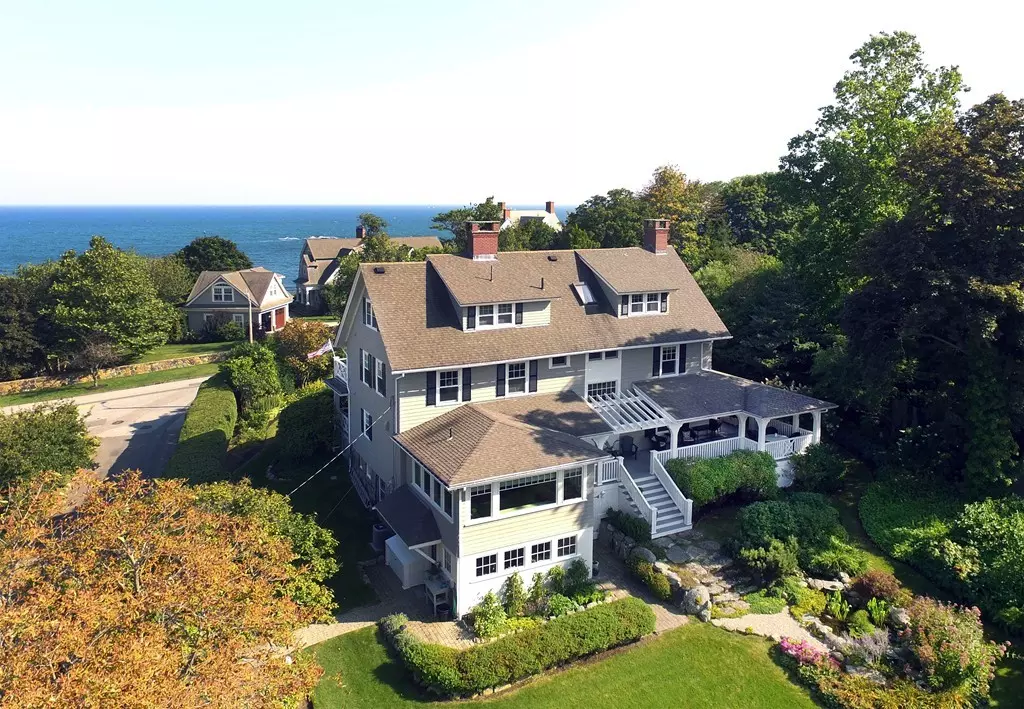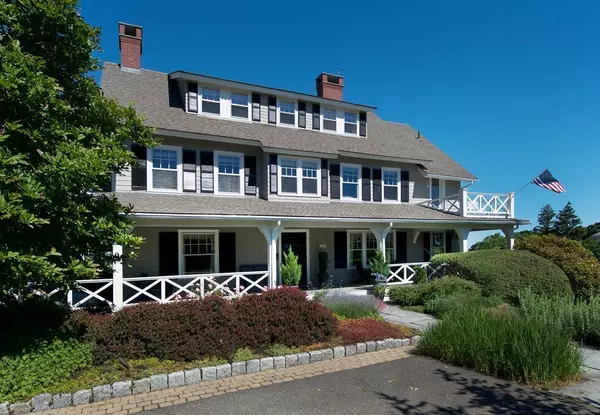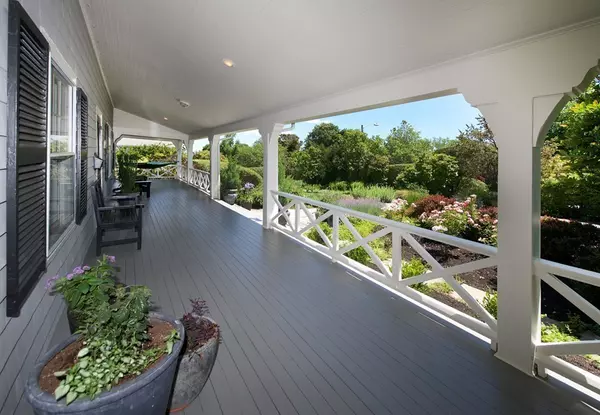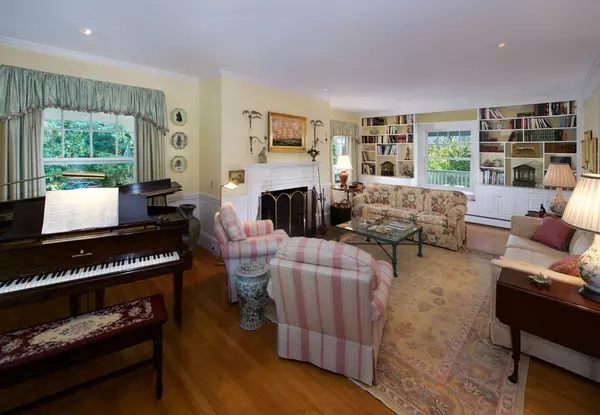$2,150,000
$2,498,000
13.9%For more information regarding the value of a property, please contact us for a free consultation.
366 Ocean Avenue Marblehead, MA 01945
4 Beds
4 Baths
5,500 SqFt
Key Details
Sold Price $2,150,000
Property Type Single Family Home
Sub Type Single Family Residence
Listing Status Sold
Purchase Type For Sale
Square Footage 5,500 sqft
Price per Sqft $390
MLS Listing ID 72191424
Sold Date 08/31/18
Style Colonial, Antique
Bedrooms 4
Full Baths 3
Half Baths 2
HOA Y/N false
Year Built 1901
Annual Tax Amount $21,177
Tax Year 2018
Lot Size 0.570 Acres
Acres 0.57
Property Description
This classic 4-5 bedroom Shingle Style home features beautiful perennial gardens, a koi pond, an expansive lawn and tremendous privacy on Marblehead Neck. Views of the open ocean and islands as well as Marblehead's famous harbor offer morning sunrises and spectacular sunsets. A welcoming wrap around porch, which offers several different seating areas, provides tremendous space for outdoor entertaining or relaxation. Interiors are a wonderful combination of sophisticated charm and modern amentities, with formal foyer, living room, and dining room as well as an open-kitchen family room addition with direct access to the back porch. The second floor features three bedrooms, a den with fireplace, and an office while the third floor offers a three room master suite and an additional office, all with fabulous water views. The spacious lower level has a gym/playroom, walkout garden room/studio and workshop.
Location
State MA
County Essex
Area Marblehead Neck
Zoning LSR
Direction AtlanticAve. to OceanAve, past Devereux Beach,across the causeway straight on Ocean Ave to #366.
Rooms
Family Room Closet/Cabinets - Custom Built, Flooring - Hardwood, Flooring - Wood, Window(s) - Picture, Cable Hookup, Chair Rail, Deck - Exterior, Exterior Access, Open Floorplan, Recessed Lighting
Basement Full, Finished, Walk-Out Access, Interior Entry, Concrete
Primary Bedroom Level Third
Dining Room Bathroom - Half, Wood / Coal / Pellet Stove, Coffered Ceiling(s), Flooring - Hardwood, Flooring - Wood
Kitchen Closet/Cabinets - Custom Built, Flooring - Hardwood, Flooring - Wood, Pantry, Countertops - Stone/Granite/Solid, Kitchen Island, Wet Bar, Cable Hookup, Exterior Access, Open Floorplan, Recessed Lighting, Remodeled, Stainless Steel Appliances, Wine Chiller, Gas Stove
Interior
Interior Features Bathroom - Full, Bathroom - Tiled With Shower Stall, Closet, Cable Hookup, Center Hall, Library, Home Office, Game Room, Study, Wet Bar
Heating Forced Air, Baseboard, Natural Gas, Fireplace
Cooling Central Air, Other
Flooring Wood, Tile, Carpet, Hardwood, Flooring - Wood, Flooring - Wall to Wall Carpet
Fireplaces Number 3
Fireplaces Type Dining Room, Living Room
Appliance Range, Oven, Dishwasher, Disposal, Microwave, Refrigerator, Washer, Dryer, Wine Refrigerator, Range Hood, Gas Water Heater, Tank Water Heater, Plumbed For Ice Maker, Utility Connections for Gas Range, Utility Connections for Electric Oven, Utility Connections for Electric Dryer
Laundry Flooring - Stone/Ceramic Tile, Deck - Exterior, Electric Dryer Hookup, Washer Hookup, Second Floor
Exterior
Exterior Feature Balcony - Exterior, Balcony, Rain Gutters, Professional Landscaping, Sprinkler System, Decorative Lighting, Garden, Stone Wall
Garage Spaces 2.0
Fence Fenced/Enclosed, Fenced
Community Features Public Transportation, Shopping, Tennis Court(s), Park, Walk/Jog Trails, Medical Facility, Bike Path, Conservation Area, House of Worship, Private School, Public School
Utilities Available for Gas Range, for Electric Oven, for Electric Dryer, Washer Hookup, Icemaker Connection
Waterfront Description Beach Front, Beach Access, Harbor, Walk to, 3/10 to 1/2 Mile To Beach, Beach Ownership(Public)
View Y/N Yes
View Scenic View(s)
Roof Type Shingle
Total Parking Spaces 8
Garage Yes
Building
Lot Description Corner Lot, Gentle Sloping, Level, Sloped
Foundation Stone
Sewer Public Sewer
Water Public
Architectural Style Colonial, Antique
Schools
Elementary Schools Public/Private
Middle Schools Public/Private
High Schools Public
Read Less
Want to know what your home might be worth? Contact us for a FREE valuation!

Our team is ready to help you sell your home for the highest possible price ASAP
Bought with Andrew Oliver • Sagan Harborside Sotheby's International Realty
GET MORE INFORMATION





