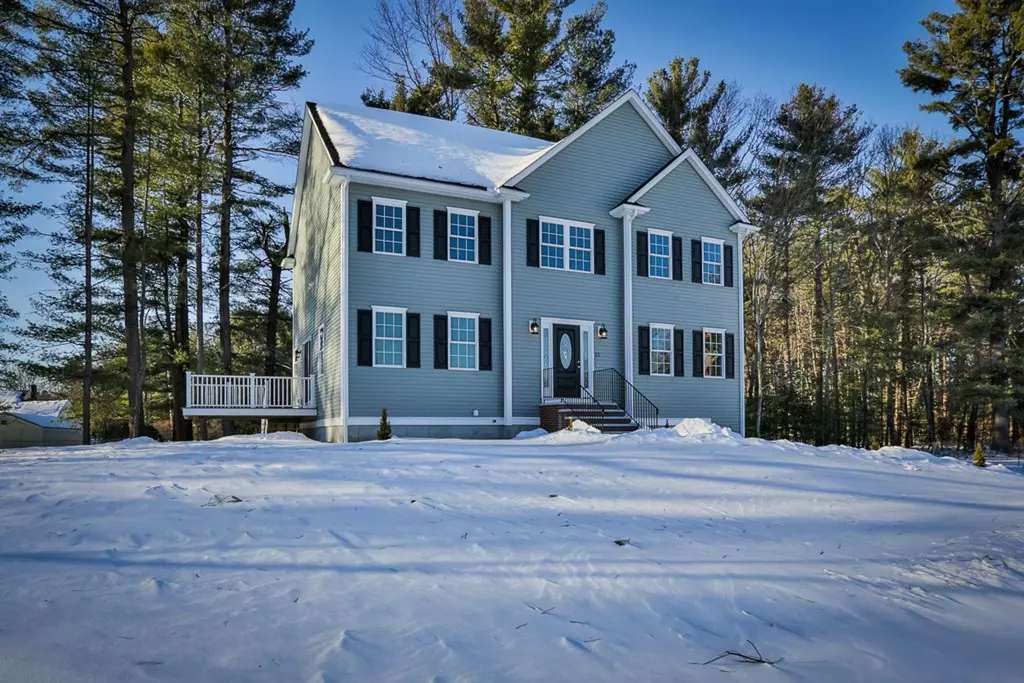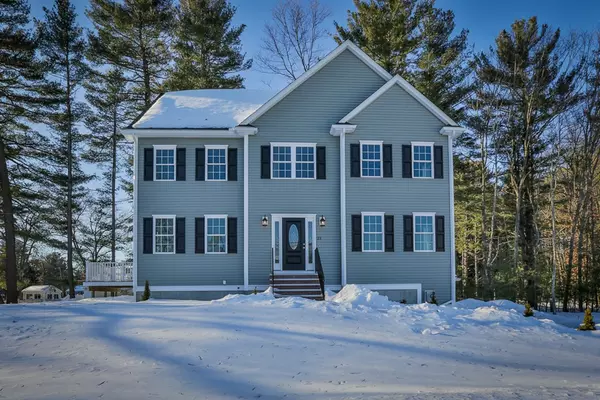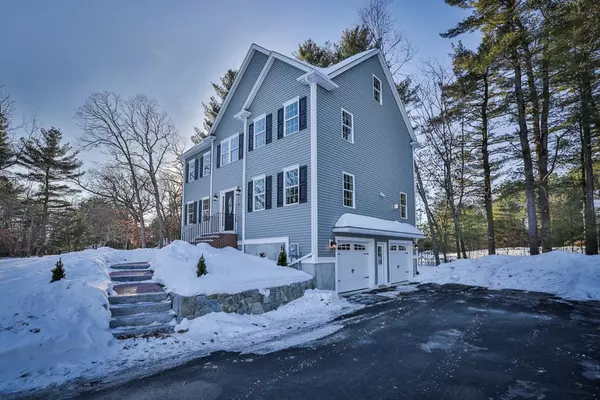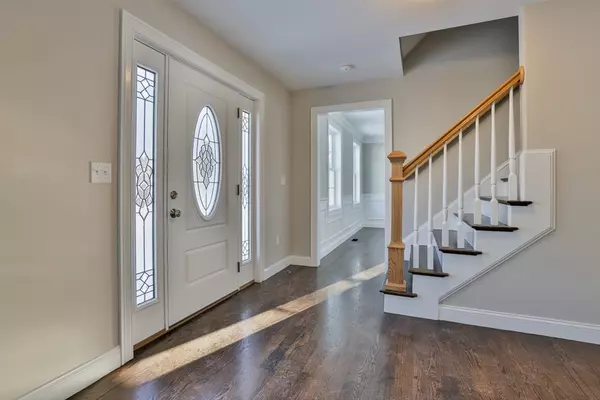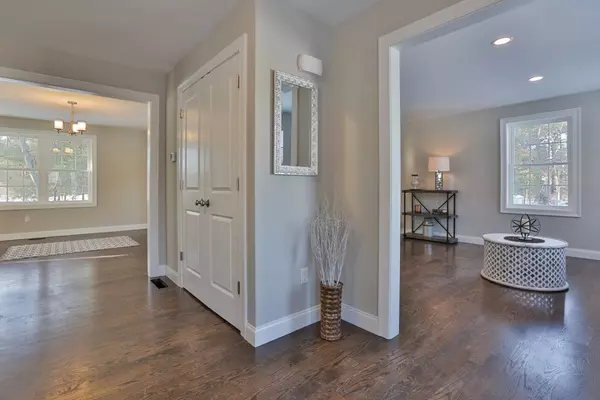$688,000
$694,900
1.0%For more information regarding the value of a property, please contact us for a free consultation.
21 Pomfret Rd Wilmington, MA 01887
4 Beds
2.5 Baths
2,300 SqFt
Key Details
Sold Price $688,000
Property Type Single Family Home
Sub Type Single Family Residence
Listing Status Sold
Purchase Type For Sale
Square Footage 2,300 sqft
Price per Sqft $299
MLS Listing ID 72142179
Sold Date 07/27/18
Style Colonial
Bedrooms 4
Full Baths 2
Half Baths 1
Year Built 2017
Tax Year 2017
Lot Size 0.260 Acres
Acres 0.26
Property Description
Quality built new construction in Wilmington. This 4 bedroom, 2.5 bath colonial is located at the end of a recently paved cul de sac location. Part of a three lot mini subdivision. Kitchen with granite tops, stainless appliances and beautiful cabinetry. Half bath off kitchen. Dining room with crown molding, wainscoting, and hardwood floors. Family room with hardwood floors and gas fireplace. Master bedroom with private bath. Three good size bedrooms with hardwood floors and good sized closets. Second floor bath bath. Second floor laundry. Close to shopping, major routes and commuter rail for a convenient commute. Welcome to Wilmington!
Location
State MA
County Middlesex
Zoning R10
Direction Salem St to McDonald Rd left on Bernstein then left on Pomfret
Rooms
Family Room Flooring - Hardwood
Basement Unfinished
Primary Bedroom Level Second
Dining Room Flooring - Hardwood, Wainscoting
Kitchen Flooring - Stone/Ceramic Tile, Countertops - Stone/Granite/Solid, Stainless Steel Appliances
Interior
Heating Forced Air, Propane
Cooling Central Air
Flooring Tile, Carpet, Hardwood
Fireplaces Number 1
Fireplaces Type Family Room
Appliance Range, Dishwasher, Microwave, Electric Water Heater, Utility Connections for Gas Range, Utility Connections for Gas Oven, Utility Connections for Electric Dryer
Laundry Second Floor, Washer Hookup
Exterior
Exterior Feature Professional Landscaping
Garage Spaces 2.0
Community Features Shopping, Public School, T-Station
Utilities Available for Gas Range, for Gas Oven, for Electric Dryer, Washer Hookup
Roof Type Shingle
Total Parking Spaces 4
Garage Yes
Building
Lot Description Cul-De-Sac
Foundation Concrete Perimeter
Sewer Private Sewer
Water Public
Others
Acceptable Financing Contract
Listing Terms Contract
Read Less
Want to know what your home might be worth? Contact us for a FREE valuation!

Our team is ready to help you sell your home for the highest possible price ASAP
Bought with Deborah Zammuto • Main Street Residential Realty
GET MORE INFORMATION

