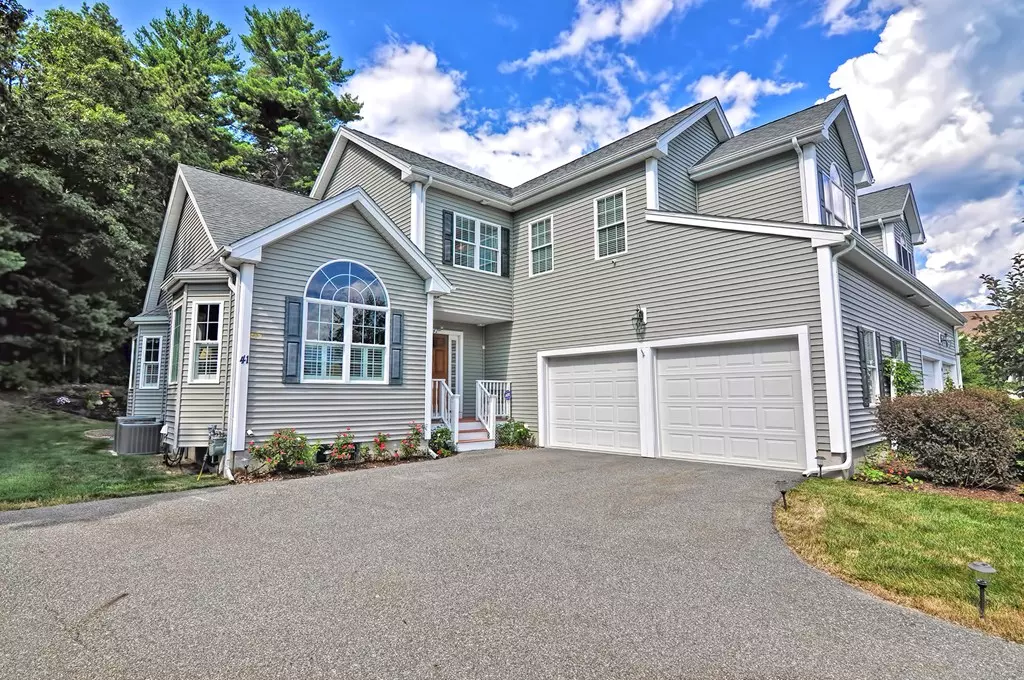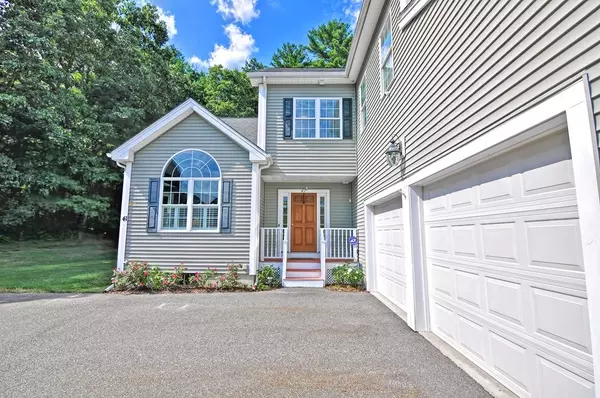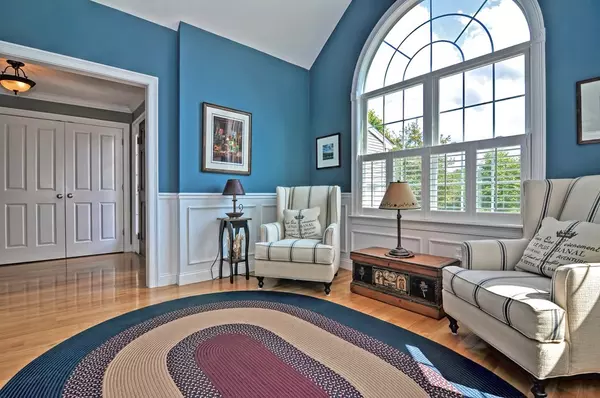$529,000
$529,900
0.2%For more information regarding the value of a property, please contact us for a free consultation.
41 Rockville Meadows #41 Millis, MA 02054
2 Beds
2.5 Baths
2,808 SqFt
Key Details
Sold Price $529,000
Property Type Condo
Sub Type Condominium
Listing Status Sold
Purchase Type For Sale
Square Footage 2,808 sqft
Price per Sqft $188
MLS Listing ID 72542876
Sold Date 11/01/19
Bedrooms 2
Full Baths 2
Half Baths 1
HOA Fees $340/mo
HOA Y/N true
Year Built 2010
Annual Tax Amount $8,675
Tax Year 2019
Property Description
Cul de sac setting this 55+ home is nestled away in one of the villages at Rockville Meadows. Customized Cardinal style 2 bedroom 2.5 bath town home w/over $65k in enhancements. Cathedral living room boasts stunning windows for lots of natural light and a gas fireplace. Eat in kitchen features upgraded soft close cabinets, granite counters,SS appliances,dining area & cozy built in window seat.Sunny relaxing sitting room also can be used as dining room.Spacious 1st floor master bedroom has 2 walk in closets with built in custom shelving. Master bathroom has over sized tile shower w/glass doors, dual sinks,granite counter.H/W floors throughout main level. 1st floor laundry. Generous loft perfect for in home office or family room with built in cabinets & walk in closet. 2nd floor bedroom can be another master has two walk in closets & built in window seat. Downsize to maintenance free living with all the comforts of a single family home!
Location
State MA
County Norfolk
Direction Village St to Himelfarb to Rockville Meadows
Rooms
Primary Bedroom Level First
Dining Room Cathedral Ceiling(s), Flooring - Hardwood, Wainscoting, Crown Molding
Kitchen Closet/Cabinets - Custom Built, Flooring - Hardwood, Dining Area, Countertops - Stone/Granite/Solid, Exterior Access, Recessed Lighting, Slider, Stainless Steel Appliances, Peninsula
Interior
Interior Features Walk-In Closet(s), Closet/Cabinets - Custom Built, Recessed Lighting, Loft, Wine Cellar, Central Vacuum
Heating Forced Air, Natural Gas, Propane
Cooling Central Air
Flooring Tile, Carpet, Hardwood, Flooring - Wall to Wall Carpet, Flooring - Wood
Fireplaces Number 1
Fireplaces Type Living Room
Appliance Range, Dishwasher, Trash Compactor, Microwave, Refrigerator, Washer, Dryer, Wine Refrigerator, Propane Water Heater, Tank Water Heater, Plumbed For Ice Maker, Utility Connections for Gas Range, Utility Connections for Gas Oven, Utility Connections for Electric Dryer
Laundry Flooring - Hardwood, First Floor, In Unit, Washer Hookup
Exterior
Garage Spaces 2.0
Community Features Shopping, Walk/Jog Trails, Golf, Bike Path, Highway Access, Adult Community
Utilities Available for Gas Range, for Gas Oven, for Electric Dryer, Washer Hookup, Icemaker Connection
Roof Type Shingle
Total Parking Spaces 4
Garage Yes
Building
Story 2
Sewer Private Sewer
Water Public
Others
Pets Allowed Breed Restrictions
Read Less
Want to know what your home might be worth? Contact us for a FREE valuation!

Our team is ready to help you sell your home for the highest possible price ASAP
Bought with Focus Team • Focus Real Estate
GET MORE INFORMATION





