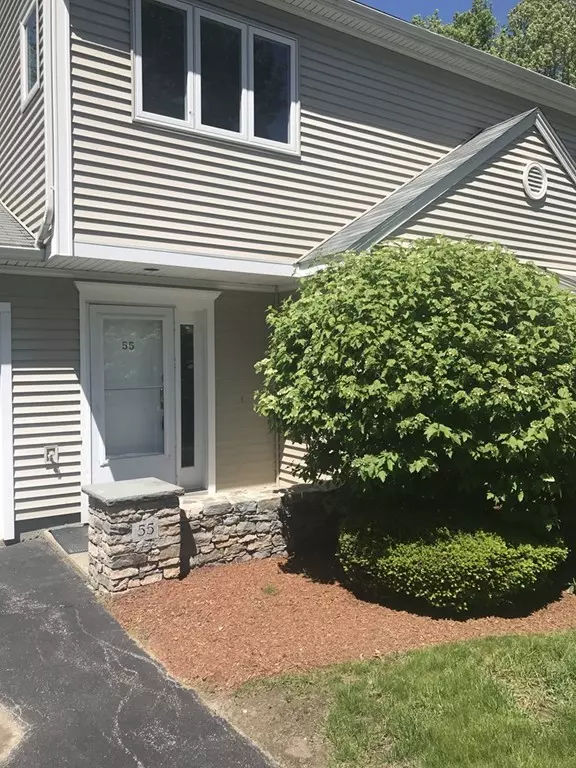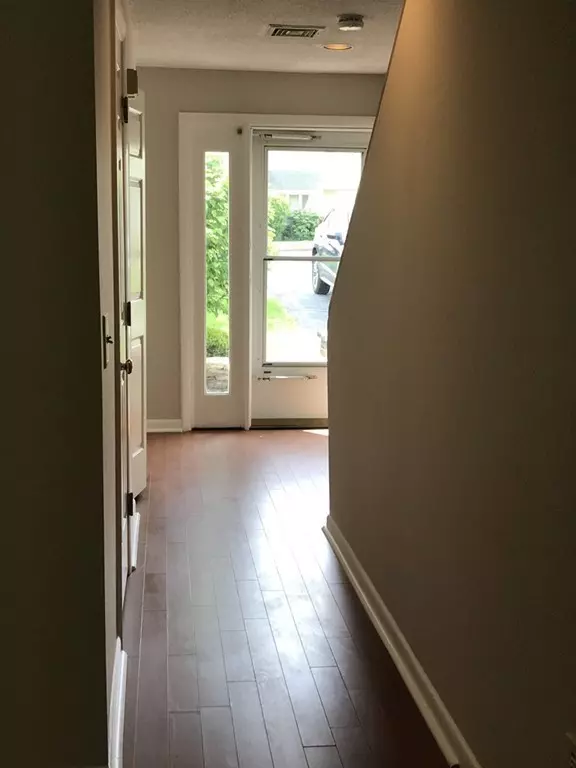$225,000
$224,900
For more information regarding the value of a property, please contact us for a free consultation.
55 Oakwood Ln #55 Worcester, MA 01604
2 Beds
2.5 Baths
1,407 SqFt
Key Details
Sold Price $225,000
Property Type Condo
Sub Type Condominium
Listing Status Sold
Purchase Type For Sale
Square Footage 1,407 sqft
Price per Sqft $159
MLS Listing ID 72504622
Sold Date 07/16/19
Bedrooms 2
Full Baths 2
Half Baths 1
HOA Fees $250/mo
HOA Y/N true
Year Built 1987
Annual Tax Amount $3,461
Tax Year 2018
Property Sub-Type Condominium
Property Description
Extra large Move-In Ready Townhouse that ticks all of the boxes: Fireplaced Living/Dining Room combo, with Slider to Patio and beautiful Yard that backs up to pure privacy. Kitchen with sunny Breakfast Room. First floor Family Room (could be used as in-home office or occasional guest room). Attached Garage with direct entry into condo. First floor half bath. Upstairs, each Bedroom has its own private full Bathroom. Master Bedroom has a Walk-in Closet; Bedroom Two has two double-closets. Bathrooms, Laundry, and Linen closet separate the Bedrooms. A fabulous floor plan in an unbeatable location approx 1/2 mile from Rte 20, and 1 mile from Mass Pike. Updated Tennis Court now open! For Pet Information, please see attached Rolling Oaks Declaration of Homeowners Association Section 5.2(n). Buyers are responsible for reading all attached documentation to make an informed decision.
Location
State MA
County Worcester
Zoning RES
Direction Massasoit Rd to Blithewood Ave to Oakwood Ln
Rooms
Family Room Flooring - Wall to Wall Carpet
Primary Bedroom Level Second
Dining Room Flooring - Wall to Wall Carpet
Kitchen Flooring - Laminate, Pantry
Interior
Interior Features Dining Area, Kitchen
Heating Forced Air, Natural Gas, Individual, Unit Control
Cooling Central Air, Individual, Unit Control
Flooring Tile, Carpet, Laminate, Flooring - Laminate
Fireplaces Number 1
Fireplaces Type Living Room
Appliance Range, Dishwasher, Refrigerator, Washer, Dryer, Gas Water Heater, Tank Water Heater, Utility Connections for Electric Range, Utility Connections for Electric Dryer
Laundry Closet - Linen, Electric Dryer Hookup, Washer Hookup, Second Floor, In Unit
Exterior
Exterior Feature Garden, Tennis Court(s)
Garage Spaces 1.0
Community Features Public Transportation, Shopping, Tennis Court(s), Park, Medical Facility, Highway Access
Utilities Available for Electric Range, for Electric Dryer, Washer Hookup
Roof Type Shingle
Total Parking Spaces 4
Garage Yes
Building
Story 2
Sewer Public Sewer
Water Public
Others
Pets Allowed Breed Restrictions
Senior Community false
Read Less
Want to know what your home might be worth? Contact us for a FREE valuation!

Our team is ready to help you sell your home for the highest possible price ASAP
Bought with Cindy Fitch • RE/MAX Prof Associates

GET MORE INFORMATION





