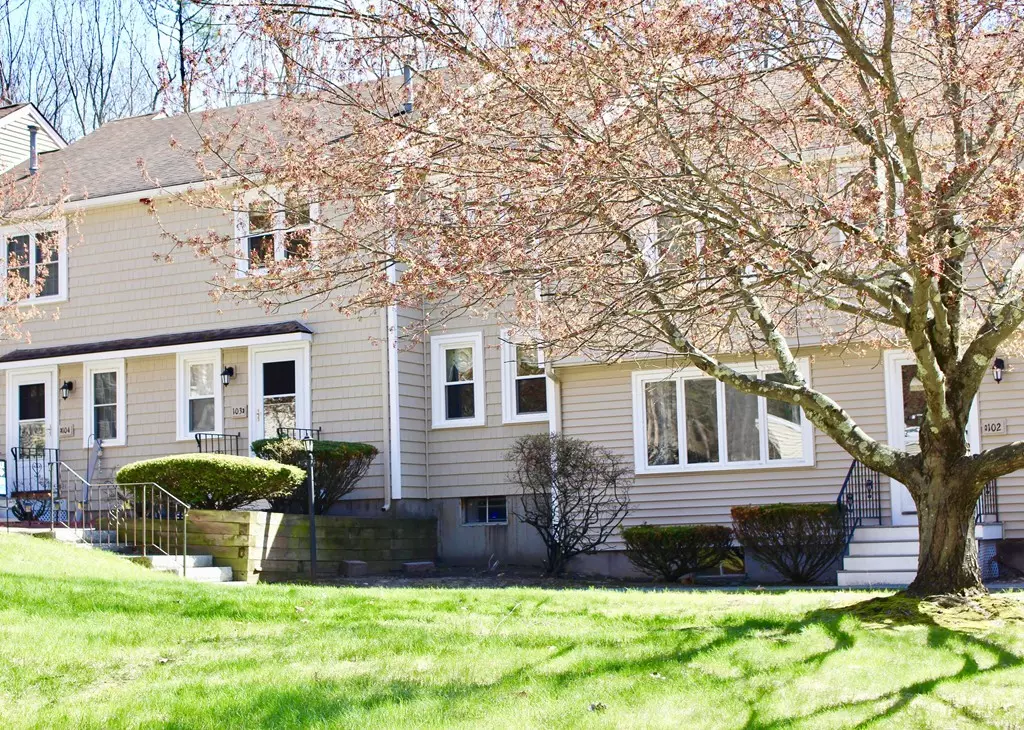$241,000
$235,000
2.6%For more information regarding the value of a property, please contact us for a free consultation.
103 Cardinal Ln #103 Tyngsborough, MA 01879
2 Beds
1.5 Baths
1,140 SqFt
Key Details
Sold Price $241,000
Property Type Condo
Sub Type Condominium
Listing Status Sold
Purchase Type For Sale
Square Footage 1,140 sqft
Price per Sqft $211
MLS Listing ID 72489265
Sold Date 06/14/19
Bedrooms 2
Full Baths 1
Half Baths 1
HOA Fees $309/mo
HOA Y/N true
Year Built 1981
Annual Tax Amount $3,466
Tax Year 2019
Property Description
Group showing Friday 4pm all Offer due Saturday 5/4/19 5pm.Turn Key townhome in Tyngsboro!! Nothing to do but move in. It is easy to see that the owner took pride in this townhome. Beautiful 2 bedroom 1.5 bath, beaming hardwood floors, updated kitchen with granite counter tops and a stunning tile back splash, cozy new carpet in the living room, basement and up stairs bedrooms. Including two finished rooms in the basement that were being used as a bedroom and a game room. New slider to your back yard where you could enjoy grilling on your private deck. Close to shopping, movies, trails, golfing, major highways and a Park and ride to Boston. Only one town away from tax free NH. New siding and newer roof, the owner has paid all assessmets.
Location
State MA
County Middlesex
Zoning condo
Direction Use GPS Please
Rooms
Family Room Flooring - Wall to Wall Carpet
Primary Bedroom Level Second
Dining Room Flooring - Hardwood
Kitchen Flooring - Hardwood, Flooring - Stone/Ceramic Tile
Interior
Interior Features Closet - Linen, Bonus Room
Heating Forced Air, Natural Gas
Cooling Central Air
Flooring Tile, Carpet, Hardwood, Flooring - Wall to Wall Carpet
Appliance Dishwasher, Disposal, Microwave, Washer, Dryer, Gas Water Heater, Utility Connections for Gas Range, Utility Connections for Gas Dryer
Laundry In Basement, In Unit
Exterior
Garage Spaces 1.0
Community Features Shopping, Golf
Utilities Available for Gas Range, for Gas Dryer
Roof Type Shingle
Total Parking Spaces 2
Garage Yes
Building
Story 3
Sewer Private Sewer
Water Private
Others
Pets Allowed Breed Restrictions
Senior Community false
Read Less
Want to know what your home might be worth? Contact us for a FREE valuation!

Our team is ready to help you sell your home for the highest possible price ASAP
Bought with DNA Realty Group • Keller Williams Realty
GET MORE INFORMATION





