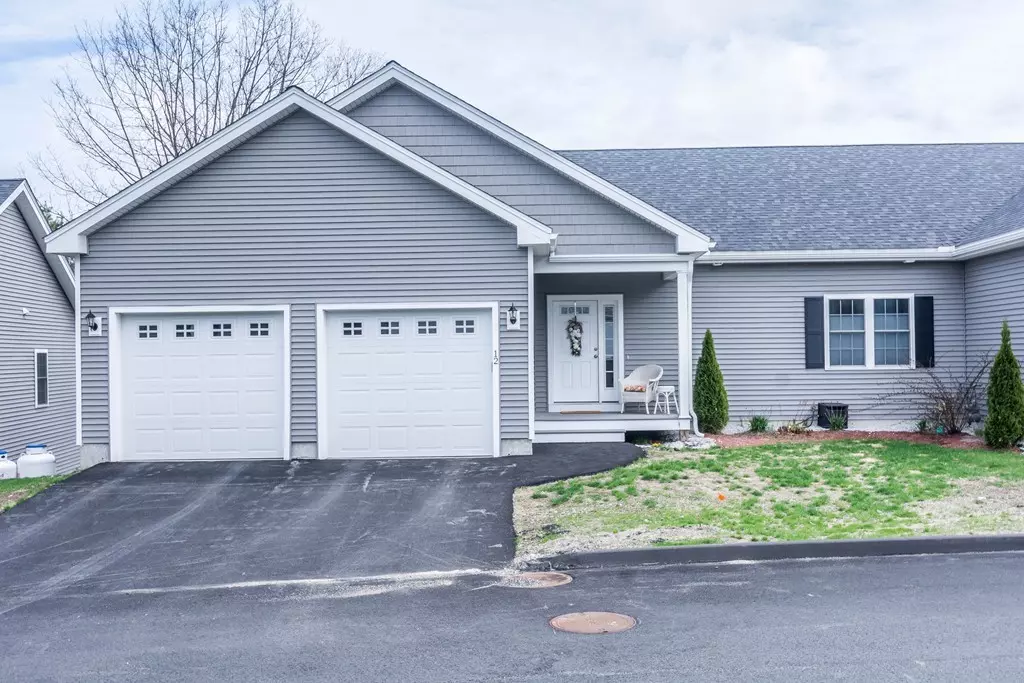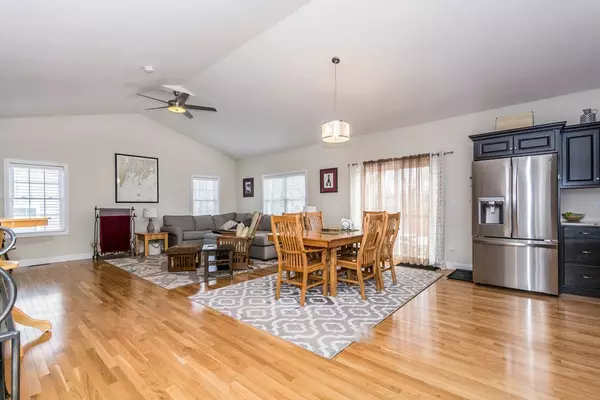$385,900
$374,900
2.9%For more information regarding the value of a property, please contact us for a free consultation.
12 Cricket Ln #9 Tyngsborough, MA 01879
2 Beds
2.5 Baths
1,400 SqFt
Key Details
Sold Price $385,900
Property Type Condo
Sub Type Condominium
Listing Status Sold
Purchase Type For Sale
Square Footage 1,400 sqft
Price per Sqft $275
MLS Listing ID 72486059
Sold Date 06/06/19
Bedrooms 2
Full Baths 2
Half Baths 1
HOA Fees $235/mo
HOA Y/N true
Year Built 2016
Annual Tax Amount $5,576
Tax Year 2019
Property Description
First resale at Tyng Village! This immaculate condo offer one level living in a luxurious setting closet to NH tax free shopping. Rare to find 2 car garage with 2.5 baths in a condo for less than $400,000, this townhouse offers shining hardwood floors in the open concept kitchen and living room. Both bedrooms have carpet while the master offers it's own private bath and large walk in closet. Not enough room? The basement has been recently finished with a massive great room and separate office with sliding glass door leading to the private fenced in area. For additional convenience, a half bath has also been installed in the basement. There is still plenty of room for storage with the large unfinished area in the basement. On demand hot water, Energy Star appliances, and washer and dryer to stay!
Location
State MA
County Middlesex
Zoning RES-1
Direction Middlesex St to Cricket across from Innovation Academy
Rooms
Primary Bedroom Level First
Kitchen Cathedral Ceiling(s), Flooring - Hardwood, Balcony / Deck, Stainless Steel Appliances
Interior
Interior Features Slider, Great Room, Office
Heating Forced Air, Natural Gas
Cooling Central Air
Flooring Tile, Carpet, Hardwood, Flooring - Stone/Ceramic Tile
Appliance Range, Dishwasher, Microwave, Washer, Dryer, Gas Water Heater, Tank Water Heaterless, Utility Connections for Gas Range
Laundry First Floor, In Unit
Exterior
Garage Spaces 2.0
Utilities Available for Gas Range
Roof Type Shingle
Total Parking Spaces 2
Garage Yes
Building
Story 2
Sewer Public Sewer
Water Public
Read Less
Want to know what your home might be worth? Contact us for a FREE valuation!

Our team is ready to help you sell your home for the highest possible price ASAP
Bought with Louise Knight • Leading Edge Real Estate
GET MORE INFORMATION





