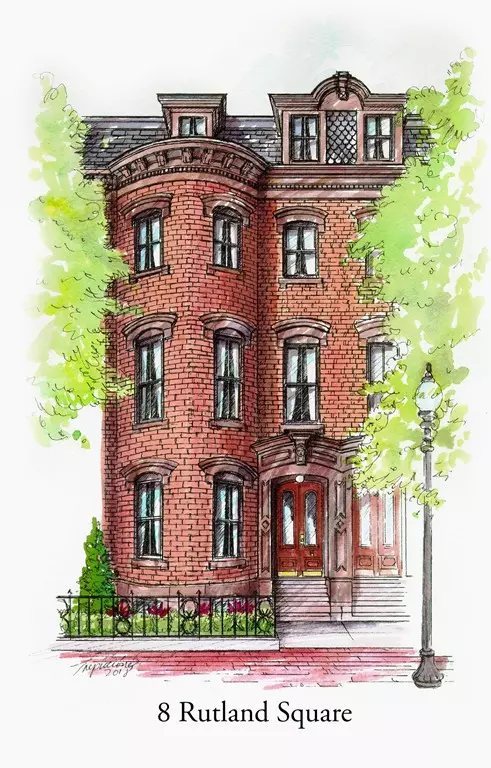$3,625,000
$3,650,000
0.7%For more information regarding the value of a property, please contact us for a free consultation.
8 Rutland Sq #2 Boston, MA 02118
3 Beds
3.5 Baths
2,550 SqFt
Key Details
Sold Price $3,625,000
Property Type Condo
Sub Type Condominium
Listing Status Sold
Purchase Type For Sale
Square Footage 2,550 sqft
Price per Sqft $1,421
MLS Listing ID 72476417
Sold Date 09/13/19
Bedrooms 3
Full Baths 3
Half Baths 1
HOA Fees $477/mo
HOA Y/N true
Year Built 1875
Annual Tax Amount $100,000,000
Tax Year 2019
Property Description
New Construction! A hybrid mix of Boston Classic & a modern design was chosen for the direction of this 3+ beds & 3.5 baths upper triplex renovation. The living level was designed with an open floor plan allowing for a bow-front living room with custom built-ins, designated dining area and designer Wolf/Sub-Zero kitchen with oversized floating island. Other features include grand master suite, 2 large guest beds, family room with wet bar, designer baths, 2 gas fireplaces, custom closets, pre-wired for Home Audio/Surround Sound, deck off kitchen & roof deck, and parking for 1 car. Completion Date Early Summer.
Location
State MA
County Suffolk
Area South End
Zoning Res
Direction Rutland Square is b/w Tremont Street and Columbus Avenue
Rooms
Family Room Bathroom - Full, Flooring - Hardwood, Wet Bar, Cable Hookup, Deck - Exterior, Exterior Access, Recessed Lighting
Primary Bedroom Level Third
Dining Room Flooring - Hardwood, Open Floorplan, Recessed Lighting, Crown Molding
Kitchen Bathroom - Half, Flooring - Hardwood, Pantry, Countertops - Upgraded, Kitchen Island, Cabinets - Upgraded, Deck - Exterior, Exterior Access, Open Floorplan, Recessed Lighting, Wine Chiller, Crown Molding
Interior
Interior Features Bathroom - Full, Bathroom - With Shower Stall, Countertops - Upgraded, Cabinets - Upgraded, Bathroom, Wet Bar, Wired for Sound
Heating Forced Air, Natural Gas
Cooling Central Air
Flooring Tile, Marble, Hardwood, Flooring - Stone/Ceramic Tile
Fireplaces Number 2
Fireplaces Type Family Room, Living Room
Appliance Range, Dishwasher, Disposal, Microwave, Refrigerator, Wine Refrigerator, Range Hood, Tank Water Heaterless, Plumbed For Ice Maker, Utility Connections for Gas Range, Utility Connections for Electric Oven, Utility Connections for Electric Dryer
Laundry Flooring - Stone/Ceramic Tile, Countertops - Upgraded, Cabinets - Upgraded, Electric Dryer Hookup, Washer Hookup, Third Floor, In Unit
Exterior
Community Features Public Transportation, Shopping, Tennis Court(s), Park, Medical Facility, Highway Access, T-Station, University
Utilities Available for Gas Range, for Electric Oven, for Electric Dryer, Washer Hookup, Icemaker Connection
View Y/N Yes
View City
Roof Type Rubber
Total Parking Spaces 1
Garage No
Building
Story 3
Sewer Public Sewer
Water Public
Others
Pets Allowed Yes
Senior Community false
Read Less
Want to know what your home might be worth? Contact us for a FREE valuation!

Our team is ready to help you sell your home for the highest possible price ASAP
Bought with Post Advisory Group • Engel & Volkers Boston

GET MORE INFORMATION

