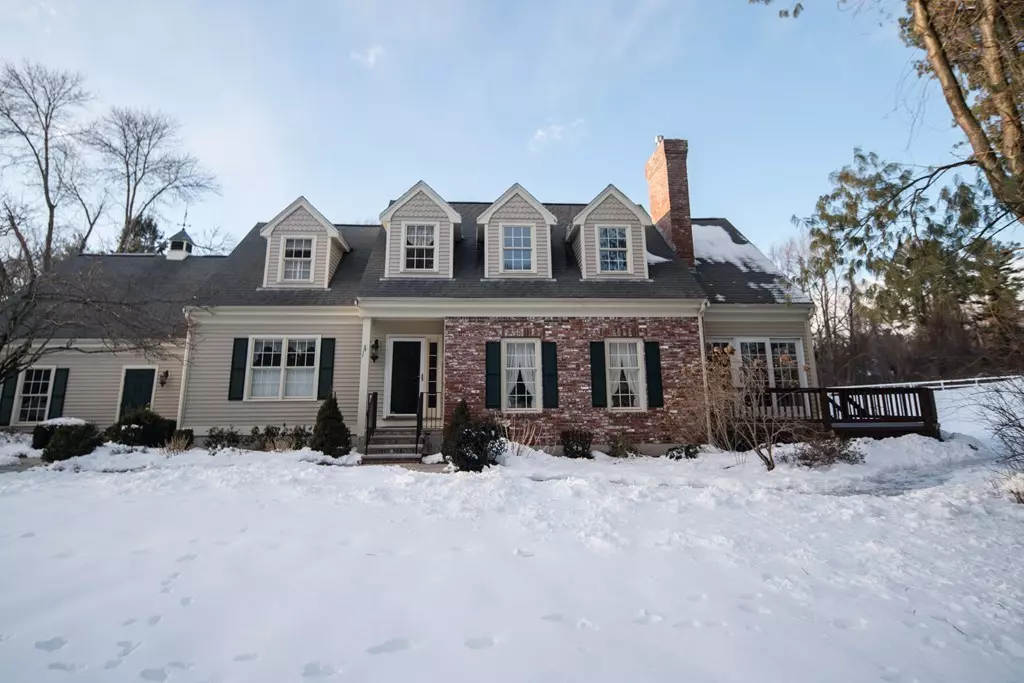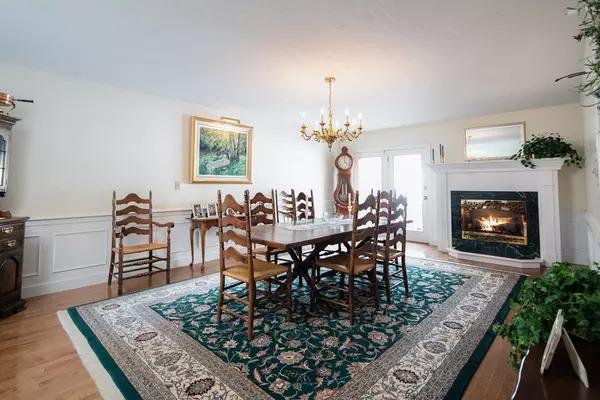$510,000
$510,000
For more information regarding the value of a property, please contact us for a free consultation.
18 Derby Lane #18 Tyngsborough, MA 01879
3 Beds
2 Baths
4,190 SqFt
Key Details
Sold Price $510,000
Property Type Condo
Sub Type Condominium
Listing Status Sold
Purchase Type For Sale
Square Footage 4,190 sqft
Price per Sqft $121
MLS Listing ID 72462373
Sold Date 04/30/19
Bedrooms 3
Full Baths 2
HOA Fees $674/mo
HOA Y/N true
Year Built 1990
Annual Tax Amount $7,166
Tax Year 2019
Property Description
Stonehedge Farm ll. This magnificent end unit Townhome has 9 rooms, 3 bedrooms, 2 full baths, located in a picturesque setting which overlooks the paddock with scenic views. Extremely well maintained with considerable updates including kitchen with granite counter tops and a stereo system installed in 2012. Gleaming hardwood floors throughout and wall to wall carpeting in the finished lower level which has a great bonus room along with a home-office. The living room has vaulted ceilings, bright skylights and gas log fireplace. The front to back to back formal dining room also has a gas log fireplace. The 2nd floor bedroom is currently being used as a sewing room. You'll enjoy both indoor and outdoor living in this wonderful oasis.
Location
State MA
County Middlesex
Zoning res
Direction Sherburne Avenue to Derby Lane
Rooms
Primary Bedroom Level Second
Dining Room Flooring - Hardwood
Kitchen Flooring - Hardwood, Dining Area
Interior
Interior Features Sun Room, Bonus Room, Home Office
Heating Central, Forced Air, Natural Gas
Cooling Central Air
Flooring Wood, Carpet, Hardwood, Flooring - Hardwood, Flooring - Wall to Wall Carpet
Fireplaces Number 2
Fireplaces Type Dining Room, Living Room
Appliance Range, Dishwasher, Microwave, Refrigerator, Washer, Dryer, Gas Water Heater, Utility Connections for Gas Range, Utility Connections for Gas Oven, Utility Connections for Gas Dryer
Laundry Flooring - Hardwood, First Floor, In Unit, Washer Hookup
Exterior
Garage Spaces 1.0
Community Features Shopping, Stable(s), Golf, Highway Access, Private School, Public School
Utilities Available for Gas Range, for Gas Oven, for Gas Dryer, Washer Hookup
Roof Type Shingle
Total Parking Spaces 3
Garage Yes
Building
Story 2
Sewer Public Sewer
Water Public
Schools
Elementary Schools Tyngsboro
Middle Schools Tyngsboro
High Schools Tyngsoro
Others
Pets Allowed Breed Restrictions
Senior Community false
Acceptable Financing Contract
Listing Terms Contract
Read Less
Want to know what your home might be worth? Contact us for a FREE valuation!

Our team is ready to help you sell your home for the highest possible price ASAP
Bought with Kelsey Laganas • LAER Realty Partners
GET MORE INFORMATION





