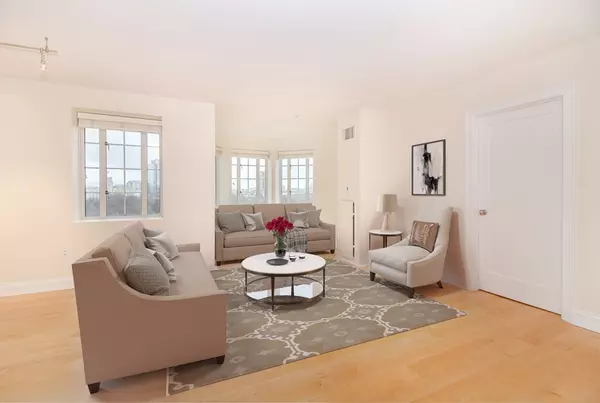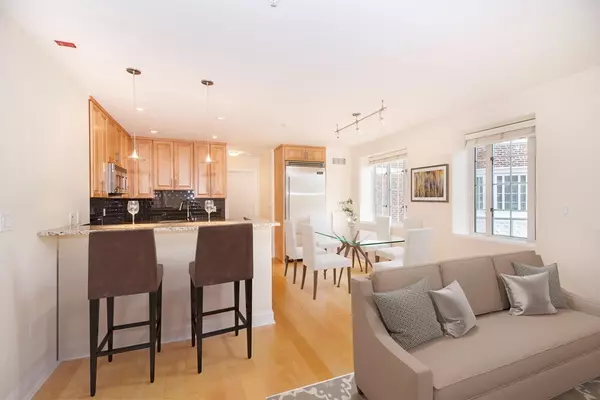$1,251,000
$1,300,000
3.8%For more information regarding the value of a property, please contact us for a free consultation.
20 Chapel St #C1012 Brookline, MA 02446
2 Beds
2 Baths
1,176 SqFt
Key Details
Sold Price $1,251,000
Property Type Condo
Sub Type Condominium
Listing Status Sold
Purchase Type For Sale
Square Footage 1,176 sqft
Price per Sqft $1,063
MLS Listing ID 72452294
Sold Date 04/02/19
Bedrooms 2
Full Baths 2
HOA Fees $1,113/mo
HOA Y/N true
Year Built 1920
Annual Tax Amount $9,677
Tax Year 2018
Property Description
Rarely available, tenth floor, two bedroom, two bath, corner unit with breathtaking Boston skyline views. Open kitchen/dining/living areas provides a true modern style living experience with five light filled windows accented by custom Hunter Douglas shades framing the outstanding views of the city. Chef's kitchen has granite countertop breakfast bar, natural maple cabinets, Fisher Paykel dishwasher & Viking refrigerator, stove & microwave. Kahn Maple Hardwood floors throughout. Master bedroom (15'-7" x 23'-0" approx.) includes four light filled windows, a walk in closet and a 2nd closet. Heated floors & Carrera Marble vanity top in the spacious master bath. In unit Bosch washer & dryer. One valet garage parking space (valet easement) included. Valet/Doorman/Front Desk/Concierge Staff Treat You Like Royalty! Building amenities also include valet parking, bike storage, state of the art fitness center, and resident's clubroom. Walkable to Longwood Hospital Area & Coolidge Corner.
Location
State MA
County Norfolk
Area Coolidge Corner
Zoning M20
Direction Longwood Ave to Chapel St.
Rooms
Dining Room Open Floorplan
Kitchen Dining Area, Countertops - Stone/Granite/Solid, Breakfast Bar / Nook, Open Floorplan, Stainless Steel Appliances
Interior
Interior Features Dining Area, Open Floorplan, Recessed Lighting, Living/Dining Rm Combo
Heating Central, Unit Control
Cooling Central Air, Unit Control
Flooring Flooring - Hardwood
Laundry Electric Dryer Hookup, Washer Hookup
Exterior
Garage Spaces 1.0
Garage Yes
Building
Story 1
Sewer Public Sewer
Water Public
Schools
Elementary Schools Lawrence K-8
High Schools Brookline H.S
Read Less
Want to know what your home might be worth? Contact us for a FREE valuation!

Our team is ready to help you sell your home for the highest possible price ASAP
Bought with Post Advisory Group • Engel & Volkers Boston
GET MORE INFORMATION





