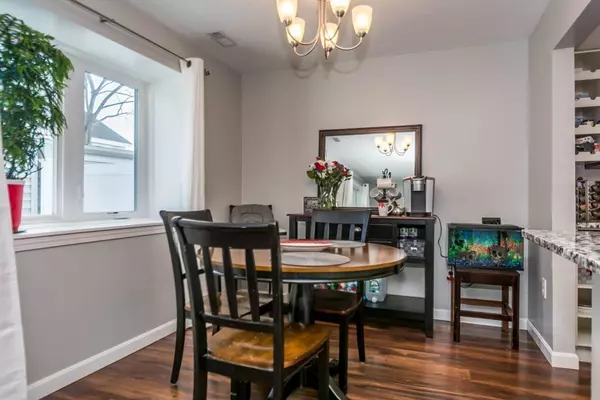$162,000
$159,800
1.4%For more information regarding the value of a property, please contact us for a free consultation.
56 Meadow Pond Dr #K Leominster, MA 01453
2 Beds
1.5 Baths
1,368 SqFt
Key Details
Sold Price $162,000
Property Type Condo
Sub Type Condominium
Listing Status Sold
Purchase Type For Sale
Square Footage 1,368 sqft
Price per Sqft $118
MLS Listing ID 72449877
Sold Date 03/29/19
Bedrooms 2
Full Baths 1
Half Baths 1
HOA Fees $307/mo
HOA Y/N true
Year Built 1985
Annual Tax Amount $2,532
Tax Year 2018
Property Description
Fall Brook townhouse it is move in ready. It is fully redone over in 2016 with a beautiful kitchen with stainless steal appliances. The furnace & central air system was put in at the same time. The association has done over the whole complexes windows, skylights, screen door and front door, sliders, siding, roof, shed & fence also the walk ways. This home has so much to offer very bright and open concept needs no update just time enjoy your new home. Enjoy your private outdoor patio fenced in area this townhouse is walking distance to the in-ground pool & the club house. Plenty of visitor parking spots for your family and friends to visit. Close to highways and shopping. Make this your home and enjoy the summer by the pool and finishing your night sitting in your private patio area. Seller is going to look at all offers on Feb 10 at 3:00 PM.
Location
State MA
County Worcester
Zoning Res
Direction Lancaster St to Elm Hill Ave to Meadow Pond Dr across the st from the pool & club house is the unit
Rooms
Primary Bedroom Level Second
Kitchen Flooring - Laminate, Countertops - Stone/Granite/Solid, Breakfast Bar / Nook, Stainless Steel Appliances
Interior
Interior Features Closet, Loft
Heating Forced Air, Natural Gas
Cooling Central Air
Flooring Tile, Laminate, Flooring - Laminate
Appliance Range, Dishwasher, Microwave, Refrigerator, Gas Water Heater, Utility Connections for Gas Range, Utility Connections for Electric Dryer
Laundry Electric Dryer Hookup, Washer Hookup, First Floor, In Unit
Exterior
Exterior Feature Storage
Fence Security, Fenced
Pool Association, In Ground
Community Features Public Transportation, Shopping, Highway Access, House of Worship, Private School, Public School
Utilities Available for Gas Range, for Electric Dryer, Washer Hookup
Roof Type Shingle
Total Parking Spaces 1
Garage No
Building
Story 3
Sewer Public Sewer
Water Public
Others
Senior Community false
Acceptable Financing Seller W/Participate
Listing Terms Seller W/Participate
Read Less
Want to know what your home might be worth? Contact us for a FREE valuation!

Our team is ready to help you sell your home for the highest possible price ASAP
Bought with Mary Condon • Foster-Healey Real Estate
GET MORE INFORMATION





