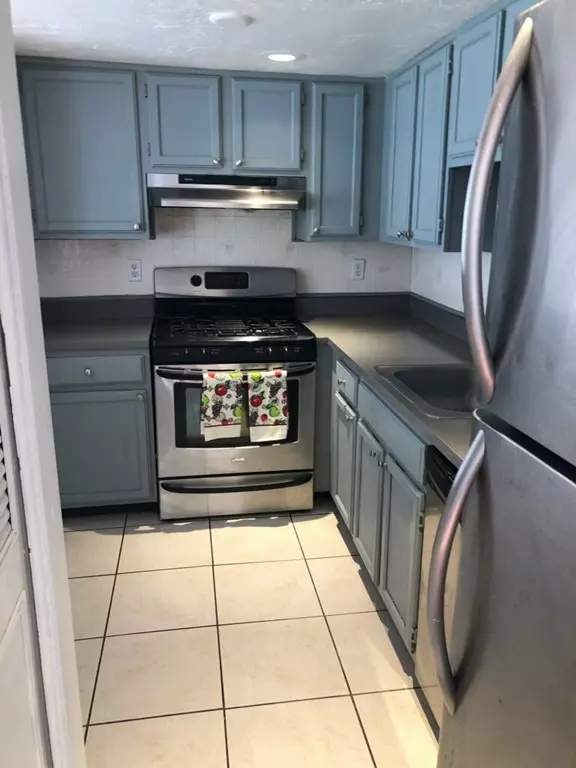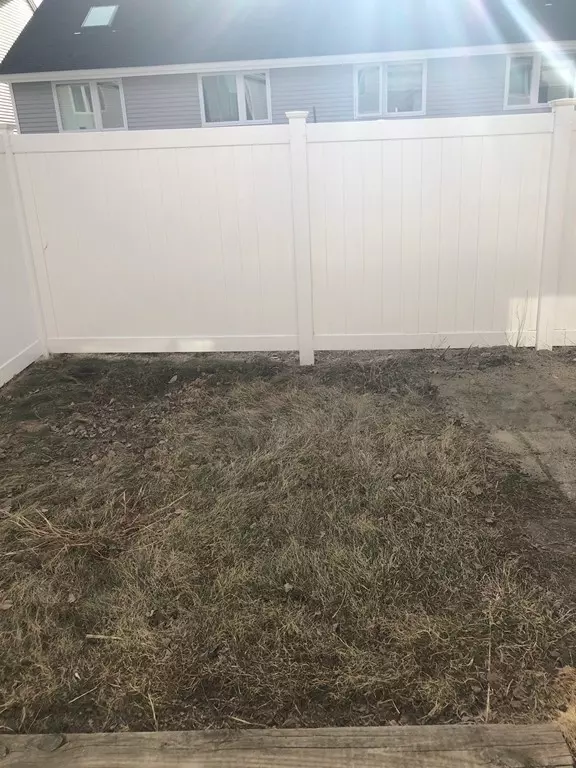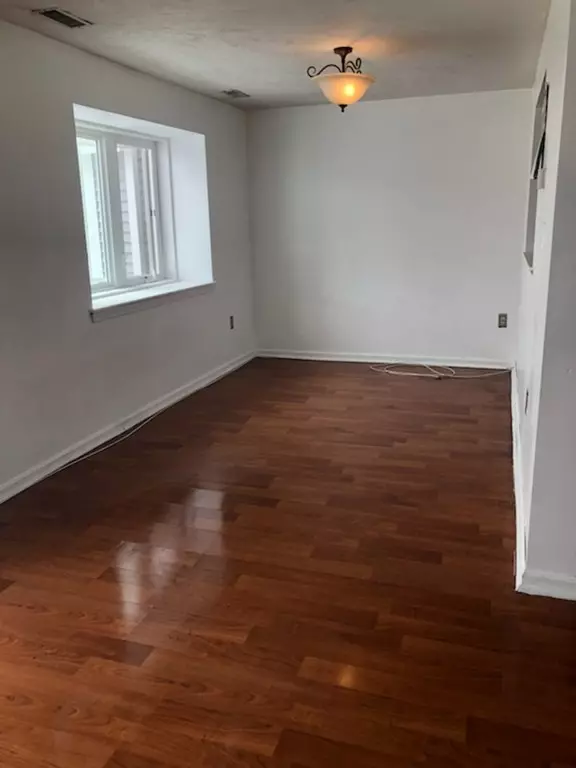$160,000
$165,000
3.0%For more information regarding the value of a property, please contact us for a free consultation.
42 Meadow Pond Dr #E Leominster, MA 01453
2 Beds
1.5 Baths
1,368 SqFt
Key Details
Sold Price $160,000
Property Type Condo
Sub Type Condominium
Listing Status Sold
Purchase Type For Sale
Square Footage 1,368 sqft
Price per Sqft $116
MLS Listing ID 72449473
Sold Date 05/21/19
Bedrooms 2
Full Baths 1
Half Baths 1
HOA Fees $307/mo
HOA Y/N true
Year Built 1985
Annual Tax Amount $2,354
Tax Year 2018
Property Description
Come See one of the larger units in Fallbrook! Ideal Commuter Location! Just minutes to routes 12, 2 and 190, this 2 bedroom 1.5 bath Leominster townhouse is the one you've been waiting for. All of the outside maintenance, landscaping and snow removal are handled for you, and the entire exterior of the complex was recently redone! Brand New roof, siding, doors, windows, skylights, walkways and sheds! You'll have plenty of time to relax around the association pool and club house. This spacious townhouse features newer laminate flooring and carpets, tile in the kitchen and baths, and stainless steel appliances in the kitchen. The light filled open-concept living and dining room is a great place to entertain guests, with access to your private fenced in patio area for outdoor enjoyment. Quick close possible. Why rent when you can own this affordable home!
Location
State MA
County Worcester
Zoning RB
Direction Central Street to Meadow Pond Drive
Rooms
Primary Bedroom Level Second
Kitchen Closet, Flooring - Stone/Ceramic Tile
Interior
Interior Features Loft
Heating Forced Air, Natural Gas
Cooling Central Air, Unit Control
Flooring Flooring - Wall to Wall Carpet
Appliance Range, Dishwasher, Microwave, Refrigerator, Gas Water Heater, Utility Connections for Electric Dryer
Laundry In Unit, Washer Hookup
Exterior
Exterior Feature Storage
Pool Association, In Ground
Community Features Public Transportation, Shopping, Park, Medical Facility, Highway Access, Public School
Utilities Available for Electric Dryer, Washer Hookup
Roof Type Shingle
Total Parking Spaces 1
Garage No
Building
Story 3
Sewer Public Sewer
Water Public
Others
Pets Allowed No
Acceptable Financing Contract
Listing Terms Contract
Read Less
Want to know what your home might be worth? Contact us for a FREE valuation!

Our team is ready to help you sell your home for the highest possible price ASAP
Bought with Anna Thackston • R.H. Thackston & Company
GET MORE INFORMATION





