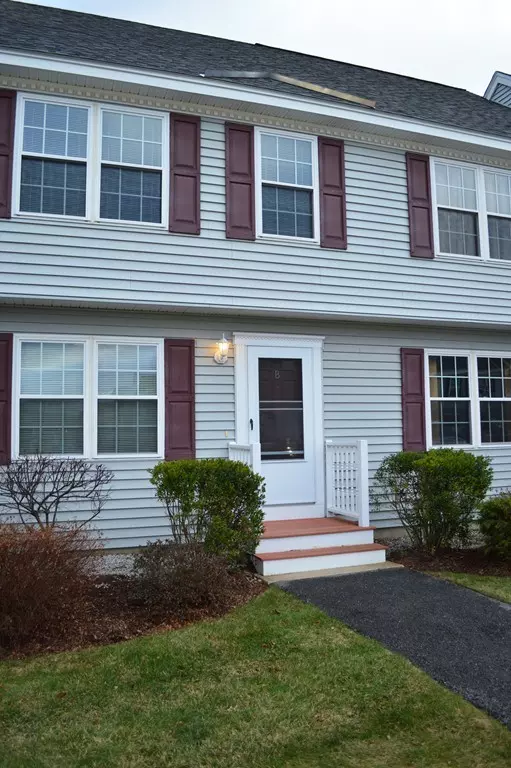$300,000
$304,900
1.6%For more information regarding the value of a property, please contact us for a free consultation.
11 Merrimac Way #11B Tyngsborough, MA 01879
2 Beds
1.5 Baths
1,586 SqFt
Key Details
Sold Price $300,000
Property Type Condo
Sub Type Condominium
Listing Status Sold
Purchase Type For Sale
Square Footage 1,586 sqft
Price per Sqft $189
MLS Listing ID 72437804
Sold Date 03/25/19
Bedrooms 2
Full Baths 1
Half Baths 1
HOA Fees $191/mo
HOA Y/N true
Year Built 2010
Annual Tax Amount $4,308
Tax Year 2018
Property Description
Welcome Home to this beautiful, well-kept & move-in ready townhouse in sought after Merrimac Landing. First floor features an open floor plan w/inviting kitchen, all SS appliances, granite counter-tops, tile floor, a spacious living room w/hardwood floors and a half bath. The second floor boasts two bedrooms, lots of natural light and a full bath. Enjoy the master bedroom w/cathedral ceilings & bonus loft area perfect for a man cave/she cove, office or hide away. The fully finished basement is warm and inviting w/wall to wall carpet, surround sound & TV wall mount, great for entertaining. Extra storage & California Closet in basement/laundry room washer/dryer included. The outside patio area is perfect for entertaining and relaxing. Great location, easy highway access, convenient to shopping, NH line and much more! Don't miss the opportunity to purchase this beautiful townhouse!
Location
State MA
County Middlesex
Zoning I1
Direction Middlesex Road to Merrimac Way, Enter complex, drive straight & take a left. Bldgs are numbered
Rooms
Family Room Ceiling Fan(s), Flooring - Wall to Wall Carpet, Cable Hookup
Primary Bedroom Level Second
Kitchen Flooring - Stone/Ceramic Tile, Dining Area, Countertops - Stone/Granite/Solid, Exterior Access, Open Floorplan, Stainless Steel Appliances, Gas Stove
Interior
Interior Features Attic Access, Loft
Heating Forced Air, Natural Gas
Cooling Central Air
Flooring Tile, Carpet, Hardwood, Flooring - Wall to Wall Carpet
Appliance Range, Dishwasher, Microwave, Refrigerator, Washer, Dryer, Gas Water Heater, Utility Connections for Gas Range
Laundry Closet/Cabinets - Custom Built, In Basement, In Unit
Exterior
Community Features Shopping, Medical Facility, Highway Access
Utilities Available for Gas Range
Roof Type Shingle
Total Parking Spaces 2
Garage No
Building
Story 3
Sewer Public Sewer
Water Public
Schools
Elementary Schools Tyngsboro
Middle Schools Tyngsboro
High Schools Tyngsboro
Others
Senior Community false
Acceptable Financing Contract
Listing Terms Contract
Read Less
Want to know what your home might be worth? Contact us for a FREE valuation!

Our team is ready to help you sell your home for the highest possible price ASAP
Bought with Chinatti Realty Group • Cameron Prestige, LLC
GET MORE INFORMATION





