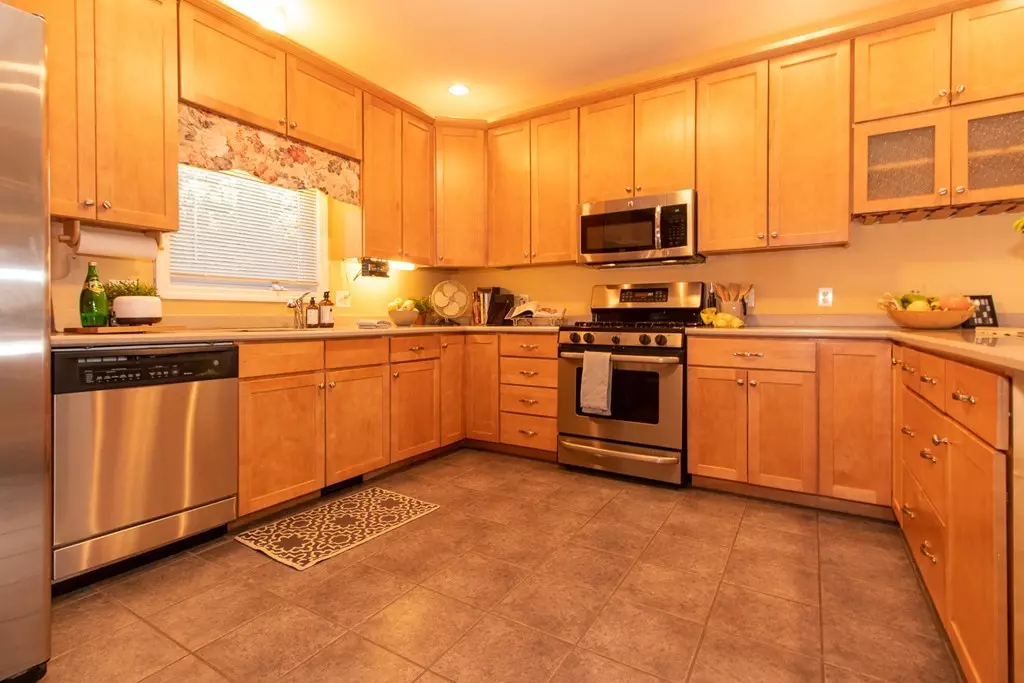$229,900
$229,900
For more information regarding the value of a property, please contact us for a free consultation.
363 Litchfield St #11 Leominster, MA 01453
3 Beds
2.5 Baths
1,602 SqFt
Key Details
Sold Price $229,900
Property Type Condo
Sub Type Condominium
Listing Status Sold
Purchase Type For Sale
Square Footage 1,602 sqft
Price per Sqft $143
MLS Listing ID 72437287
Sold Date 02/19/19
Bedrooms 3
Full Baths 2
Half Baths 1
HOA Fees $180/mo
HOA Y/N true
Year Built 2002
Annual Tax Amount $2,627
Tax Year 2018
Property Description
Take a look at this 3 Bedroom - 2-1/2 bath end unit located in highly sought after Leominster, very close to Routes 190, 2 & 117 /shopping/restaurants/entertainment/golf course. This beautifully cared for condo includes a gourmet eat-in kitchen with stainless steel appliances, solid Corian countertops, upgraded maple cabinets, garbage disposal, & gas range. First floor features 9-foot ceilings - open concept living room w/gas fireplace, ceramic tile in kitchen & dining room, private deck, garage access, farmers porch, & 1/2 bathroom. Second-floor features 3 bedrooms, two full baths including master & laundry, large closets & the stairlift is included! Functional full basement with walk-out access, perfect for a workshop or workout room. Easy to show.
Location
State MA
County Worcester
Zoning RES
Direction Corner of Central St. & Litchfield St.
Rooms
Primary Bedroom Level Second
Dining Room Bathroom - Half, Flooring - Stone/Ceramic Tile, Deck - Exterior, Exterior Access, Slider
Kitchen Flooring - Stone/Ceramic Tile, Dining Area, Countertops - Upgraded, Cabinets - Upgraded, Recessed Lighting, Stainless Steel Appliances, Peninsula
Interior
Heating Forced Air, Natural Gas
Cooling Central Air
Flooring Tile, Vinyl, Carpet
Fireplaces Number 1
Fireplaces Type Living Room
Appliance Range, Dishwasher, Disposal, Microwave, Refrigerator, Freezer, Washer, Dryer, Electric Water Heater, Utility Connections for Gas Range, Utility Connections for Gas Dryer
Laundry Closet - Linen, Gas Dryer Hookup, Washer Hookup, Second Floor, In Unit
Exterior
Garage Spaces 1.0
Community Features Shopping, Park, Golf, Conservation Area, Highway Access
Utilities Available for Gas Range, for Gas Dryer
Roof Type Shingle
Total Parking Spaces 2
Garage Yes
Building
Story 2
Sewer Public Sewer
Water Public
Read Less
Want to know what your home might be worth? Contact us for a FREE valuation!

Our team is ready to help you sell your home for the highest possible price ASAP
Bought with James Shadd • RE/MAX Property Promotions
GET MORE INFORMATION





