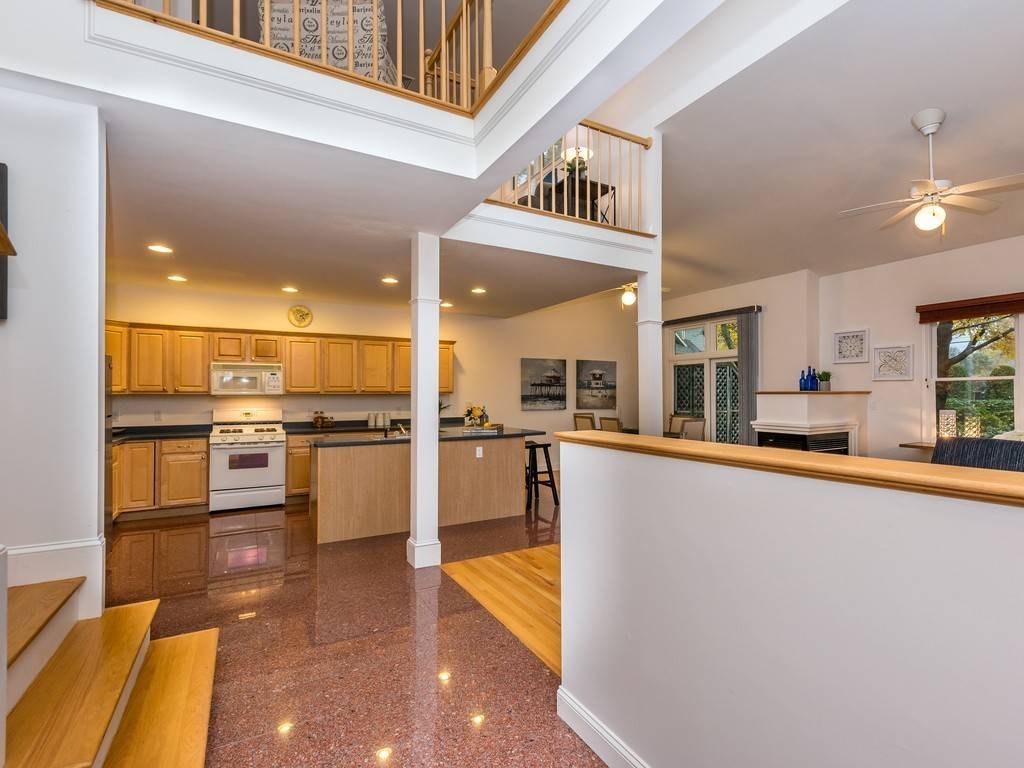$795,000
$795,000
For more information regarding the value of a property, please contact us for a free consultation.
53 Moraine St #53 Belmont, MA 02478
3 Beds
2.5 Baths
1,867 SqFt
Key Details
Sold Price $795,000
Property Type Condo
Sub Type Condominium
Listing Status Sold
Purchase Type For Sale
Square Footage 1,867 sqft
Price per Sqft $425
MLS Listing ID 72422449
Sold Date 12/18/18
Bedrooms 3
Full Baths 2
Half Baths 1
HOA Fees $345/mo
HOA Y/N true
Year Built 1998
Annual Tax Amount $7,363
Tax Year 2018
Property Sub-Type Condominium
Property Description
Feel right at home in this open concept three level town home with vaulted ceilings and lots of light. Set back off the street, this unit features a spacious living room with a double sided gas fireplace, dining room with sliders to a private deck, big open kitchen with great cabinet and counter space and guest bath on the main floor. It also has a sought after first floor master suite with tiled bath, walk in closet and private deck. Upstairs are two bedrooms, a full bath and a loft area perfect for a family room or home office. The laundry room and large unfinished basement lead to the two car garage in the lower level. Well maintained, this unit has had minimal wear and tear. This small association of 6 units is in an ideal location close to public transportation, shopping is at the end of the street and Beaver Brook Reservation is close by. First open house Sunday, November 11, 1-3pm.
Location
State MA
County Middlesex
Zoning Res
Direction Trapelo Road to Moraine Street, across from Star Market
Rooms
Primary Bedroom Level First
Dining Room Cathedral Ceiling(s), Ceiling Fan(s), Flooring - Hardwood, French Doors, Deck - Exterior, Open Floorplan
Kitchen Flooring - Stone/Ceramic Tile, Countertops - Stone/Granite/Solid, Breakfast Bar / Nook, Open Floorplan, Recessed Lighting, Stainless Steel Appliances, Peninsula
Interior
Interior Features Balcony - Interior, Open Floorplan, Recessed Lighting, Ceiling - Cathedral, Closet, Loft, Entry Hall, Finish - Sheetrock
Heating Forced Air, Natural Gas
Cooling Central Air
Flooring Wood, Tile, Carpet, Flooring - Hardwood, Flooring - Stone/Ceramic Tile
Fireplaces Number 1
Fireplaces Type Dining Room, Living Room
Appliance Range, Dishwasher, Disposal, Microwave, Refrigerator, Washer, Dryer, Gas Water Heater, Tank Water Heater, Utility Connections for Gas Range, Utility Connections for Gas Dryer
Laundry Gas Dryer Hookup, Washer Hookup, In Basement, In Unit
Exterior
Garage Spaces 2.0
Community Features Public Transportation, Shopping, Park, Walk/Jog Trails, Bike Path, T-Station
Utilities Available for Gas Range, for Gas Dryer, Washer Hookup
Roof Type Shingle
Garage Yes
Building
Story 3
Sewer Public Sewer
Water Public
Schools
Middle Schools Chenery
High Schools Belmont High
Read Less
Want to know what your home might be worth? Contact us for a FREE valuation!

Our team is ready to help you sell your home for the highest possible price ASAP
Bought with The Petrowsky Jones Group • Compass
GET MORE INFORMATION





