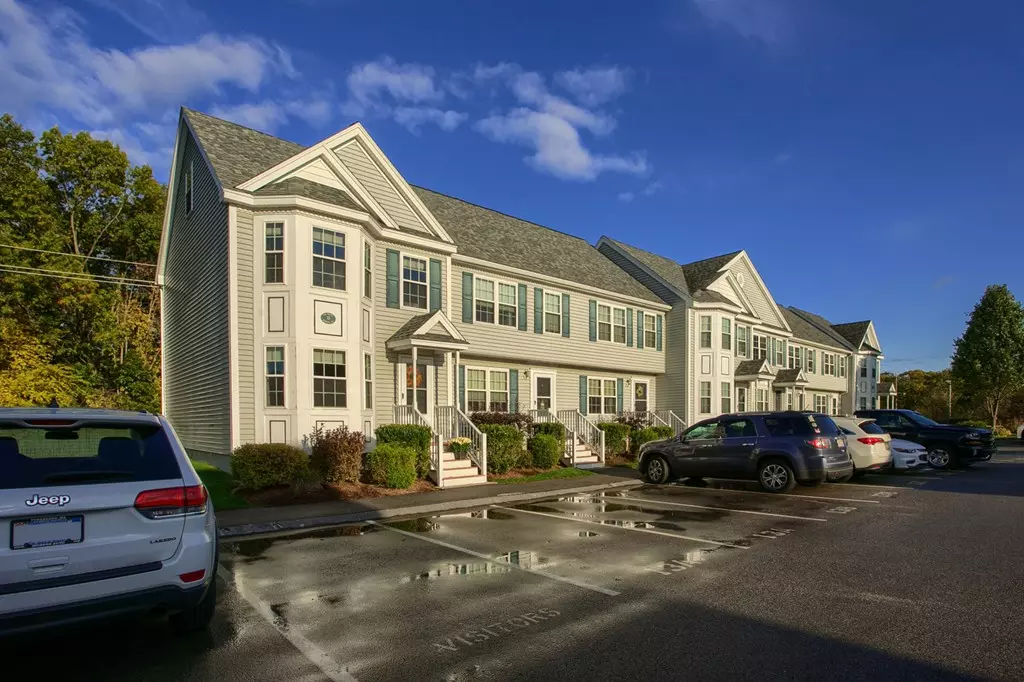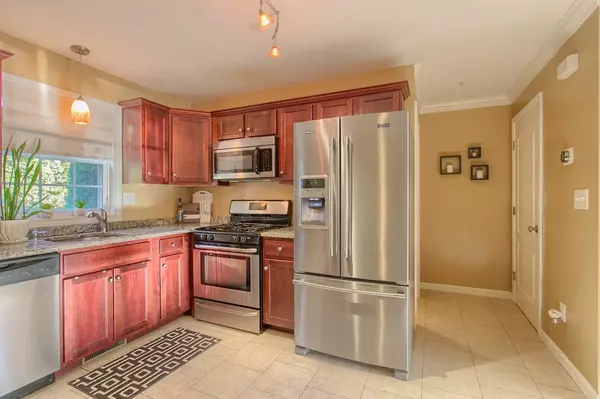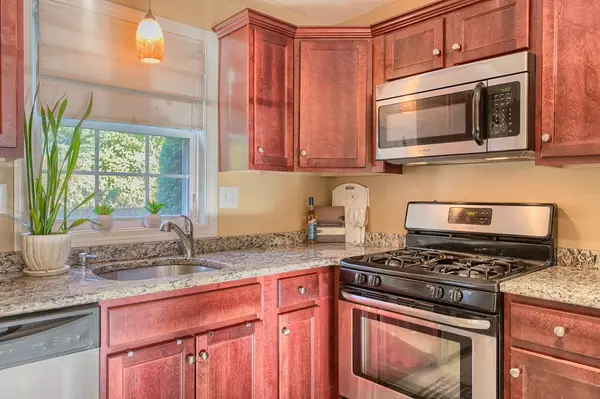$195,300
$195,300
For more information regarding the value of a property, please contact us for a free consultation.
13 Merrimac Way #C Tyngsborough, MA 01879
2 Beds
1.5 Baths
1,282 SqFt
Key Details
Sold Price $195,300
Property Type Condo
Sub Type Condominium
Listing Status Sold
Purchase Type For Sale
Square Footage 1,282 sqft
Price per Sqft $152
MLS Listing ID 72415936
Sold Date 01/18/19
Bedrooms 2
Full Baths 1
Half Baths 1
HOA Fees $129/mo
HOA Y/N true
Year Built 2010
Annual Tax Amount $2,632
Tax Year 2018
Property Description
Beautifully maintained home with nothing to do but move in and enjoy. Open concept first flr with crown molding. Enjoy your tile kitchen, granite countertops, SS appliances and gas stove along with a dining area and door to your back private patio. Kitchen opens to a warm and inviting living room, plenty of space for entertaining or just relaxing. Good size master bedroom, lots of natural sunlight with wall-to-wall carpeting and large closet with custom built-ins. Generous second bedroom clean and bright. Finished basement with recessed lighting and surround sound for an extra family room or quiet hideaway. Extra storage in the basement along with large washer dryer area and Energy Star rated gas furnace and hot water tank. Pulldown attic stairs with a finished attic floor gives you ample storage. 2 assigned parking spaces and easy access to major travel routes and in-town amenities. This is an income restricted home. All buyer to be pre-approved by Residential Mortgage Services, RMS
Location
State MA
County Middlesex
Zoning I1
Direction 95 Middlesex Road [Route 3A]
Rooms
Family Room Flooring - Laminate, Cable Hookup, Recessed Lighting
Primary Bedroom Level Second
Kitchen Flooring - Stone/Ceramic Tile, Dining Area, Countertops - Stone/Granite/Solid, Exterior Access, Open Floorplan, Recessed Lighting, Stainless Steel Appliances, Gas Stove
Interior
Heating Central, Forced Air, Natural Gas, ENERGY STAR Qualified Equipment
Cooling Central Air
Flooring Vinyl, Carpet, Laminate
Appliance Range, Dishwasher, Microwave, Gas Water Heater, Tank Water Heater, Plumbed For Ice Maker, Utility Connections for Gas Range, Utility Connections for Gas Oven, Utility Connections for Gas Dryer
Laundry Gas Dryer Hookup, Washer Hookup, In Basement, In Unit
Exterior
Community Features Shopping, Golf, Highway Access, House of Worship, Public School
Utilities Available for Gas Range, for Gas Oven, for Gas Dryer, Washer Hookup, Icemaker Connection
Roof Type Shingle
Total Parking Spaces 2
Garage No
Building
Story 2
Sewer Public Sewer
Water Public
Schools
Elementary Schools Tyngsboro Es
Middle Schools Tyngsboro Ms
High Schools Tyngsboro High
Others
Pets Allowed Yes
Senior Community false
Acceptable Financing Other (See Remarks)
Listing Terms Other (See Remarks)
Read Less
Want to know what your home might be worth? Contact us for a FREE valuation!

Our team is ready to help you sell your home for the highest possible price ASAP
Bought with Meadowbrook Realty Group • Keller Williams Realty-Merrimack
GET MORE INFORMATION





