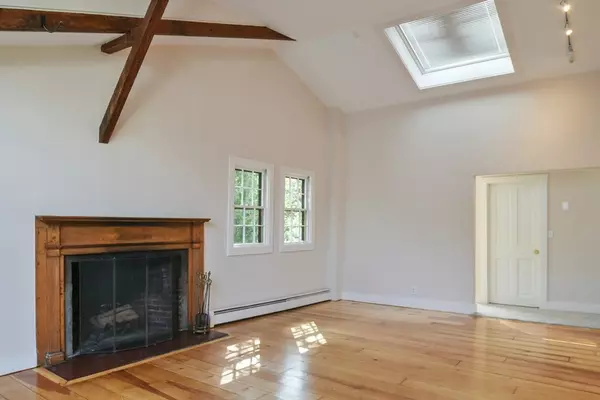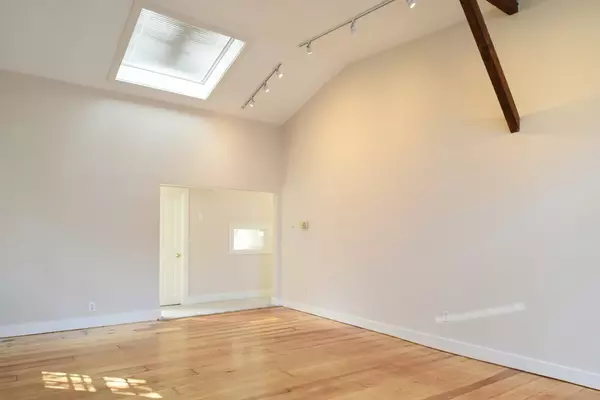$550,000
$599,900
8.3%For more information regarding the value of a property, please contact us for a free consultation.
5 Stacey Court #2 Marblehead, MA 01945
2 Beds
2.5 Baths
1,657 SqFt
Key Details
Sold Price $550,000
Property Type Condo
Sub Type Condominium
Listing Status Sold
Purchase Type For Sale
Square Footage 1,657 sqft
Price per Sqft $331
MLS Listing ID 72407907
Sold Date 12/05/18
Bedrooms 2
Full Baths 2
Half Baths 1
HOA Y/N false
Year Built 1900
Annual Tax Amount $5,421
Tax Year 2018
Lot Size 9,365 Sqft
Acres 0.21
Property Description
Old Town Hidden Treasure - this duplex townhouse condo is located on a verdant cul de sac in private setting close to the harbor, shopping & restaurants. Lots of character in this historic toy factory converted in1984 into an appealing two level home with 1657 sq ft of living space. There's a wow factor when you first see the great room with its cathedral ceiling, fireplace and large/distinctive window which provides bright Northern light. The open floor plan includes the kitchen and dining area. There are two bedrooms with two bathrooms plus a half bath. The master bedroom has a fireplace and double closets. The high end Navien gas heating/hot water system is new. Enjoyment outside where there is a lovely patio, green areas, a one car garage with storage and a bonus heated multi purpose room off the garage - easily an office or playroom. If you have been waiting to live in old town, you want privacy and a garage, this is it - a very unique and rare offering. No condo fee.
Location
State MA
County Essex
Area Old Town
Zoning CR
Direction Washington Street to Stacey Street to Stacey Court. Drive to end and park in front of left garage
Rooms
Primary Bedroom Level First
Dining Room Skylight, Cathedral Ceiling(s), Flooring - Stone/Ceramic Tile, Balcony - Exterior, Open Floorplan
Kitchen Skylight, Cathedral Ceiling(s), Flooring - Stone/Ceramic Tile, Dining Area, Countertops - Stone/Granite/Solid, Open Floorplan, Gas Stove
Interior
Interior Features Open Floorplan
Heating Baseboard, Natural Gas, Unit Control
Cooling Window Unit(s)
Flooring Wood, Tile, Carpet, Flooring - Wall to Wall Carpet
Fireplaces Number 1
Fireplaces Type Living Room, Master Bedroom
Appliance Range, Dishwasher, Disposal, Microwave, Refrigerator, Washer, Dryer, Gas Water Heater, Tank Water Heaterless, Utility Connections for Gas Range
Laundry First Floor, In Unit
Exterior
Exterior Feature Garden
Garage Spaces 1.0
Community Features Public Transportation, Shopping, Tennis Court(s), Golf, Medical Facility, Bike Path, House of Worship, Marina, Private School, Public School
Utilities Available for Gas Range
Waterfront Description Beach Front, Beach Access, Ocean, Walk to, 1/10 to 3/10 To Beach, Beach Ownership(Public)
Roof Type Shingle
Total Parking Spaces 1
Garage Yes
Building
Story 2
Sewer Public Sewer
Water Public
Schools
Elementary Schools Coffin Tbd
Middle Schools Marblehead
High Schools Marblehead
Others
Pets Allowed Yes
Read Less
Want to know what your home might be worth? Contact us for a FREE valuation!

Our team is ready to help you sell your home for the highest possible price ASAP
Bought with Erica Petersiel • Sagan Harborside Sotheby's International Realty
GET MORE INFORMATION





