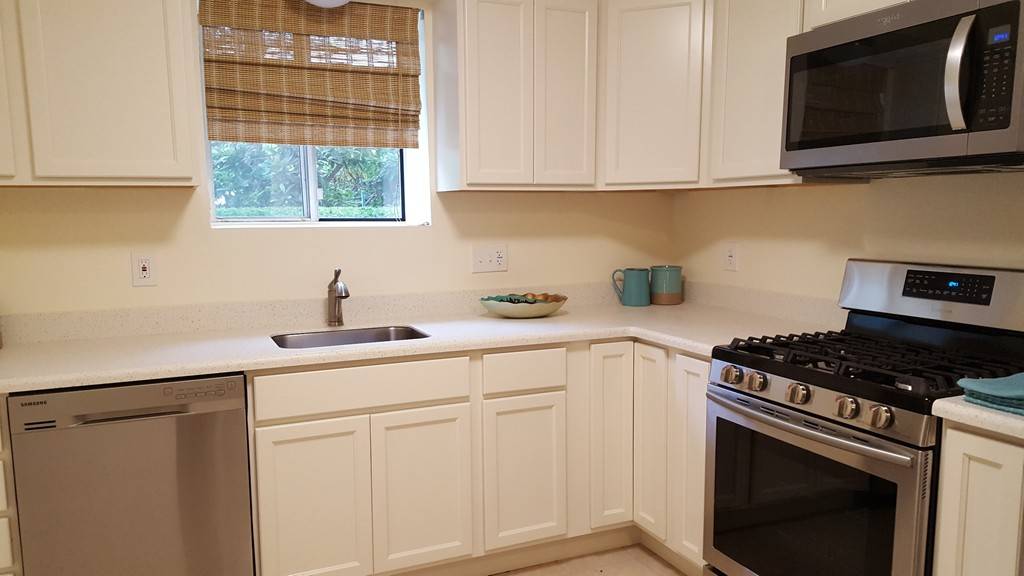$227,000
$229,900
1.3%For more information regarding the value of a property, please contact us for a free consultation.
100 Merrimack Ave #116 Dracut, MA 01826
2 Beds
1 Bath
1,078 SqFt
Key Details
Sold Price $227,000
Property Type Condo
Sub Type Condominium
Listing Status Sold
Purchase Type For Sale
Square Footage 1,078 sqft
Price per Sqft $210
MLS Listing ID 72394585
Sold Date 10/30/18
Bedrooms 2
Full Baths 1
HOA Fees $185/mo
HOA Y/N true
Year Built 1986
Annual Tax Amount $2,128
Tax Year 2018
Property Sub-Type Condominium
Property Description
A Fabulous Garden Style condo is available at The Cascades! New kitchen and bath cabinets with Granite and Hi Macs countertops. All new appliances including gas range, microwave, dishwasher, refrigerator, washer and dryer. All new carpet. Newly painted interior. Spacious living room with slider with expansive views. Two bedrooms with plenty of closet space. One level living! Well proportioned rooms. Central Air. 2 assigned parking spots with guest parking available and an extra storage unit. The complex also includes an in-ground pool, tennis court, playground and a large cookout area for those memorable times with family and friends! Close proximity to major highways (Lowell Connector, Rte. 3, 93 and 495), commuter rail, shopping, movie theatre, restaurants, parks & schools. Schedule your showing today!
Location
State MA
County Middlesex
Zoning Res
Direction Rte 110 to Merrimack Ave
Rooms
Primary Bedroom Level First
Kitchen Flooring - Stone/Ceramic Tile, Countertops - Stone/Granite/Solid
Interior
Heating Forced Air, Natural Gas
Cooling Central Air
Flooring Tile, Carpet
Appliance Range, Dishwasher, Disposal, Microwave, Refrigerator, Washer, Dryer, Electric Water Heater, Tank Water Heater, Utility Connections for Gas Range
Laundry Flooring - Stone/Ceramic Tile, First Floor, In Unit
Exterior
Pool Association, In Ground
Community Features Public Transportation, Medical Facility
Utilities Available for Gas Range
Roof Type Shingle
Total Parking Spaces 2
Garage No
Building
Story 1
Sewer Public Sewer
Water Public
Others
Pets Allowed Breed Restrictions
Senior Community false
Read Less
Want to know what your home might be worth? Contact us for a FREE valuation!

Our team is ready to help you sell your home for the highest possible price ASAP
Bought with John Florence • Coco, Early & Associates The Dutton Group LLC
GET MORE INFORMATION





