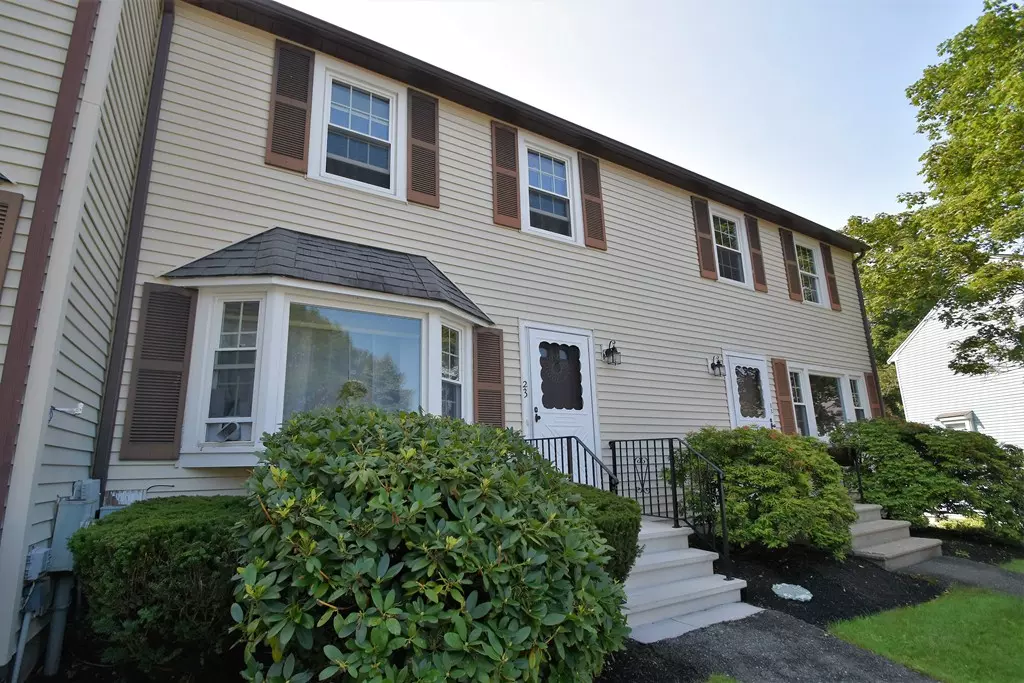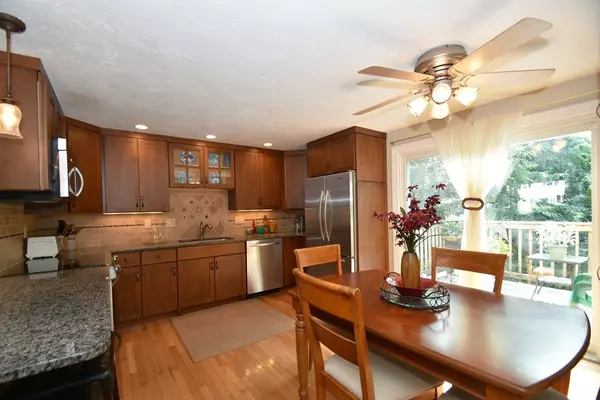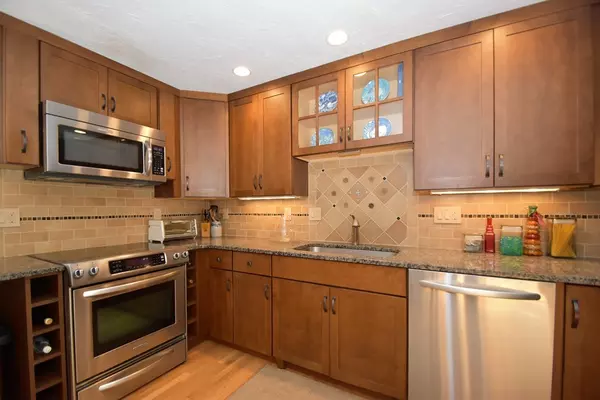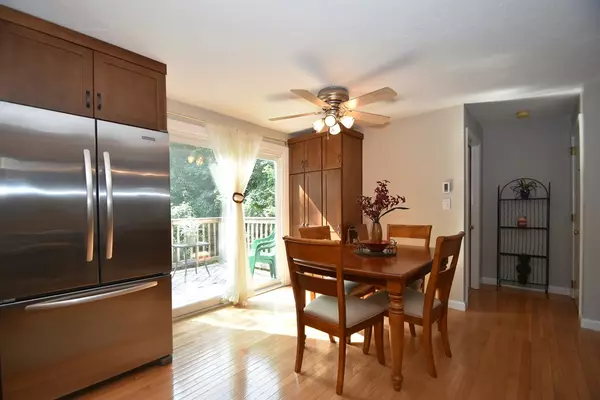$290,000
$269,000
7.8%For more information regarding the value of a property, please contact us for a free consultation.
23 Cedar Sq #23 Millis, MA 02054
2 Beds
1.5 Baths
1,580 SqFt
Key Details
Sold Price $290,000
Property Type Condo
Sub Type Condominium
Listing Status Sold
Purchase Type For Sale
Square Footage 1,580 sqft
Price per Sqft $183
MLS Listing ID 72388537
Sold Date 10/23/18
Bedrooms 2
Full Baths 1
Half Baths 1
HOA Fees $285/mo
HOA Y/N true
Year Built 1982
Annual Tax Amount $3,930
Tax Year 2018
Property Description
Why rent when you can own! Beautifully maintained condo in Cedar Square Condominiums complex! Enter in to the inviting living room featuring a bay window that lets the sun shine in & fills this lovely room w/ tons of natural light! Gleaming HW floors lead you into the updated kitchen complete w/ SS appliances. With ample cabinet storage & plenty of countertop space, this is perfect prep space to let your inner chef out! Breakfast bar looking into the living room & dining area w/ sliders that bring you out to the deck make this home ideal for entertaining guests! 2 good sized bedrooms all offer ample closet space! Finished lower level provides add'l living space & access to the covered patio area! This space could be used as family room, play room or add'l bedroom – be creative & bring your ideas! Plenty of storage space throughout along w/ IN UNIT LAUNDRY! Enjoy relaxing out on the deck or hosting gatherings outside on the patio! This won't last, see it today!!
Location
State MA
County Norfolk
Zoning R
Direction Exchange St.(Rte. 115) to Cedar Sq.
Rooms
Primary Bedroom Level Second
Kitchen Ceiling Fan(s), Flooring - Hardwood, Dining Area, Countertops - Stone/Granite/Solid, Deck - Exterior, Exterior Access, Open Floorplan, Recessed Lighting, Slider, Stainless Steel Appliances
Interior
Interior Features Closet, Cable Hookup, Open Floorplan, Bonus Room
Heating Electric Baseboard, Electric
Cooling None
Flooring Tile, Carpet, Laminate, Hardwood, Flooring - Wall to Wall Carpet
Appliance Range, Dishwasher, Disposal, Microwave, Refrigerator, Electric Water Heater
Laundry Dryer Hookup - Electric, Washer Hookup, In Unit
Exterior
Exterior Feature Rain Gutters
Community Features Walk/Jog Trails, Bike Path, Conservation Area, Highway Access
Roof Type Shingle
Total Parking Spaces 2
Garage No
Building
Story 3
Sewer Public Sewer
Water Public
Others
Pets Allowed Breed Restrictions
Read Less
Want to know what your home might be worth? Contact us for a FREE valuation!

Our team is ready to help you sell your home for the highest possible price ASAP
Bought with Joseph Costello • JF Costello Real Estate
GET MORE INFORMATION





