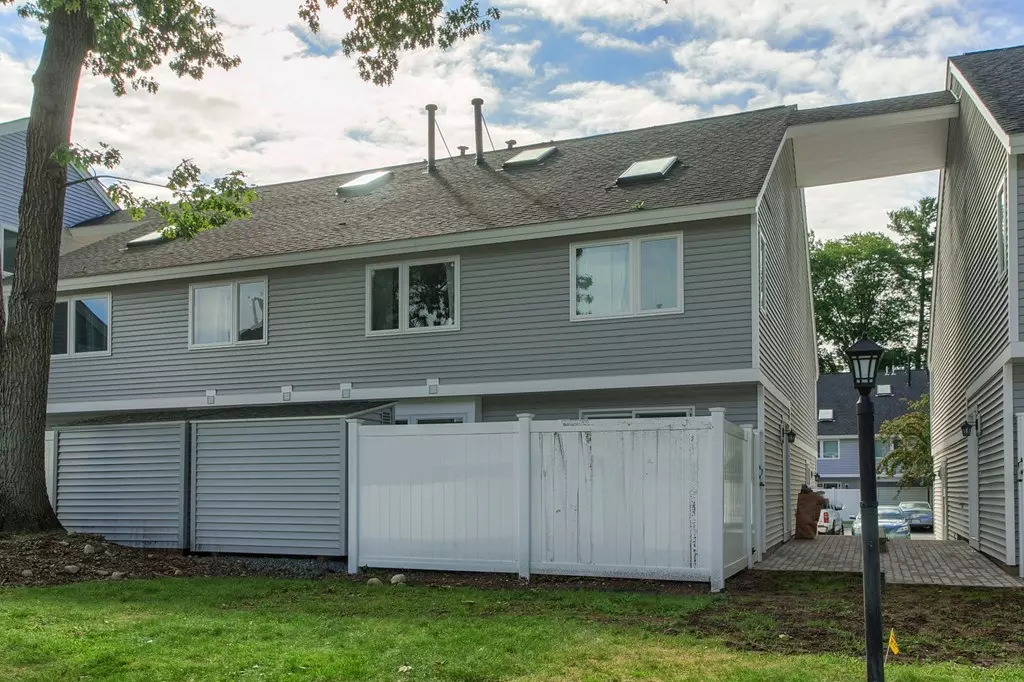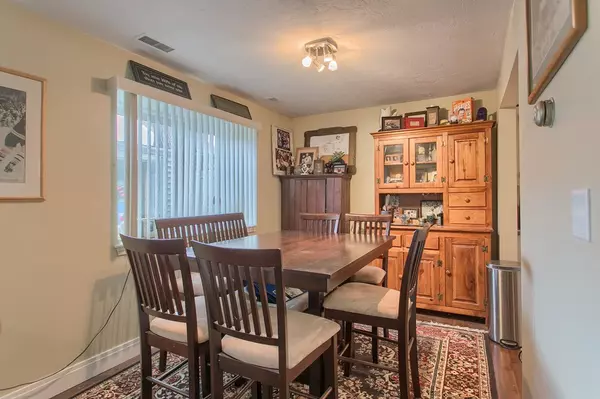$147,500
$139,900
5.4%For more information regarding the value of a property, please contact us for a free consultation.
43 Meadow Pond Drive #D Leominster, MA 01453
2 Beds
1.5 Baths
1,368 SqFt
Key Details
Sold Price $147,500
Property Type Condo
Sub Type Condominium
Listing Status Sold
Purchase Type For Sale
Square Footage 1,368 sqft
Price per Sqft $107
MLS Listing ID 72387842
Sold Date 11/30/18
Bedrooms 2
Full Baths 1
Half Baths 1
HOA Fees $300/mo
HOA Y/N true
Year Built 1985
Annual Tax Amount $2,354
Tax Year 2018
Property Description
A Commuters Dream! Only minutes to Routes 12, 2 and 190, and near local restaurants and shopping, you will love the location of this beautiful 2BR 1.5 BA Townhouse. Beautiful light-filled rooms, with cathedral ceilings and skylights in the spacious bedrooms, first floor laundry, and space for your home office. Why do yard work if you don't have to? Let the complex take care of your landscaping and snow removal while you relax around the association pool or just chill out in your fenced-in patio! Move right into this affordable townhouse - why rent when you can own? Call today to schedule your showing! The association has issued a budget amendment to fund the cost of a Building Envelope Project- whole complex makeover.
Location
State MA
County Worcester
Zoning RB
Direction Central St. (Route 12) to Meadow Pond Drive. Building 43 is towards the end of Meadow Pond Drive
Rooms
Primary Bedroom Level Second
Dining Room Flooring - Laminate, Window(s) - Picture
Kitchen Flooring - Laminate, Gas Stove
Interior
Interior Features Loft
Heating Forced Air, Natural Gas
Cooling Central Air
Flooring Tile, Vinyl, Carpet, Laminate, Flooring - Wall to Wall Carpet
Appliance Range, Dishwasher, Refrigerator, Gas Water Heater, Tank Water Heater, Utility Connections for Gas Range, Utility Connections for Gas Dryer
Laundry In Unit, Washer Hookup
Exterior
Pool Association, In Ground
Community Features Public Transportation, Shopping, Pool, Park, Walk/Jog Trails, Highway Access, Public School
Utilities Available for Gas Range, for Gas Dryer, Washer Hookup
Roof Type Shingle
Total Parking Spaces 1
Garage No
Building
Story 3
Sewer Public Sewer
Water Public
Others
Pets Allowed No
Senior Community false
Read Less
Want to know what your home might be worth? Contact us for a FREE valuation!

Our team is ready to help you sell your home for the highest possible price ASAP
Bought with Marjorie Ondine • Better Living Real Estate, LLC
GET MORE INFORMATION





