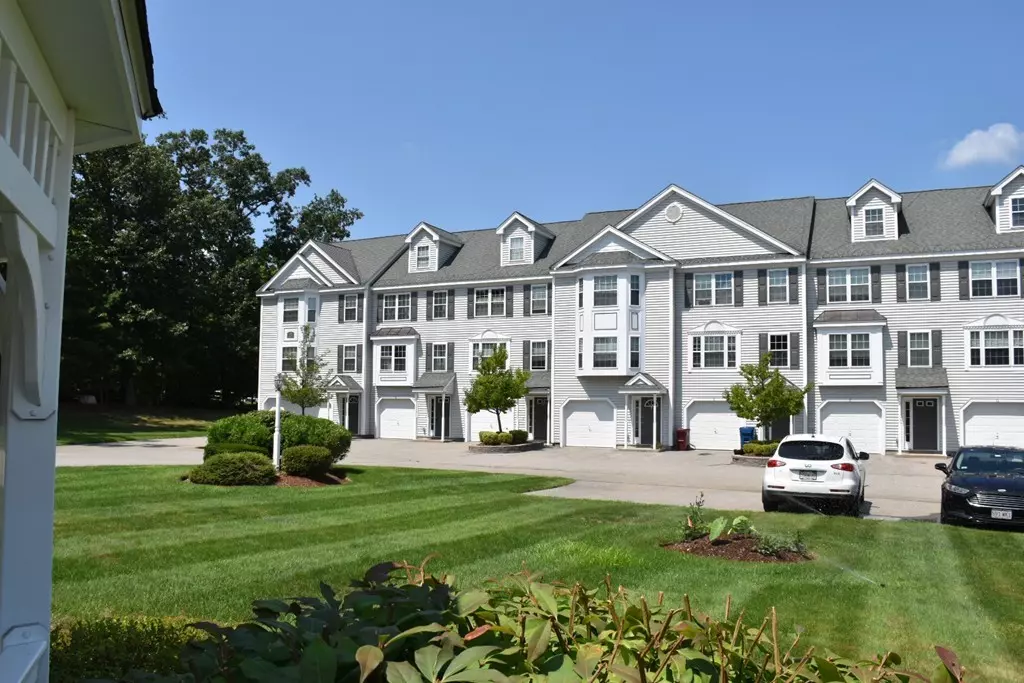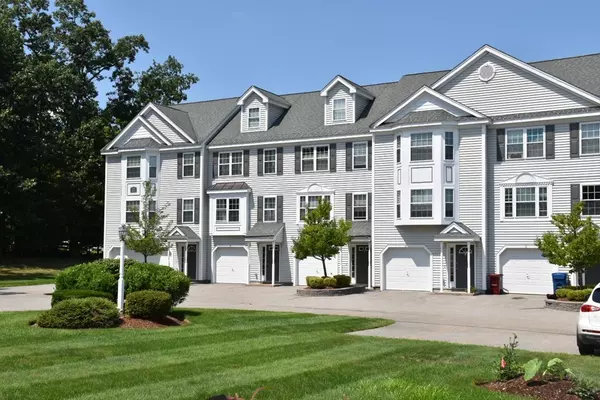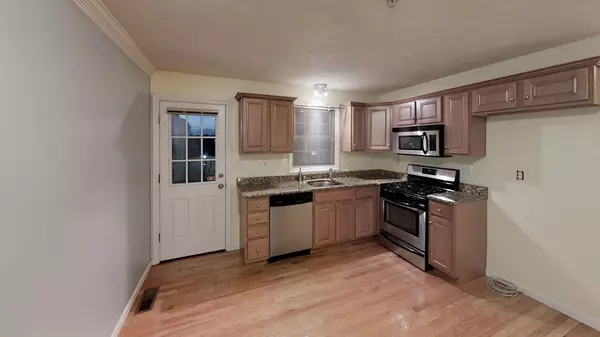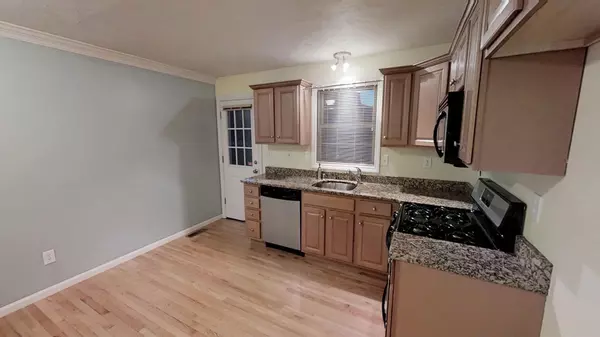$250,000
$259,900
3.8%For more information regarding the value of a property, please contact us for a free consultation.
23 Merrimac Way #B Tyngsborough, MA 01879
2 Beds
1.5 Baths
1,395 SqFt
Key Details
Sold Price $250,000
Property Type Condo
Sub Type Condominium
Listing Status Sold
Purchase Type For Sale
Square Footage 1,395 sqft
Price per Sqft $179
MLS Listing ID 72374059
Sold Date 12/28/18
Bedrooms 2
Full Baths 1
Half Baths 1
HOA Fees $340/mo
HOA Y/N true
Year Built 2006
Annual Tax Amount $4,117
Tax Year 2018
Property Description
Attention Home Buyers, This Tyngsborough Townhome Is Just A Great Value In Today's Home Market - Conveniently Located & Just 5 Minutes To The NH Tax Free Border, Shopping AND Route 3 - Making Your Commute A Cinch!!! Beautifully Landscaped Surroundings Make This 3 Level Townhome One To Consider. Drenched In Natural Lighting Throughout The Day, This Home Features Open Floor Plan, Hardwood Floor, First Floor Half Bath, Maple Kitchen Cabinetry With Granite Counters, Pantry Closet And Stainless Appliances. Gas Fireplace Living Room - Upstairs, Spacious Bedrooms, Master Bedroom With Vaulted Ceiling Leads To A Loft Area - Could Be Used As An Additional Bedroom, Play Area Or Office Space. Storage Anyone? Yup! Lower Level Offers A Large One Car Garage, Storage And A Mudroom & Coat Closet. Enough Talk, Be Sure To SEE 3D VIRTUAL TOUR And Take A Closer Look For Yourself.
Location
State MA
County Middlesex
Zoning I1
Direction RT 3 South to EXIT 35 toward Tyngsboro, RIGHT onto Middlesex Rd/MA-3A/MA-4, LEFT onto Merrimac Way
Rooms
Primary Bedroom Level Second
Dining Room Flooring - Laminate
Interior
Interior Features Loft
Heating Forced Air, Natural Gas
Cooling Central Air
Flooring Carpet, Flooring - Wall to Wall Carpet
Fireplaces Number 1
Appliance Range, Oven, Dishwasher
Exterior
Garage Spaces 1.0
Community Features Shopping, Highway Access
Roof Type Shingle
Total Parking Spaces 1
Garage Yes
Building
Story 3
Sewer Public Sewer
Water Public
Schools
Elementary Schools Tes
Middle Schools Tms
High Schools Ths
Read Less
Want to know what your home might be worth? Contact us for a FREE valuation!

Our team is ready to help you sell your home for the highest possible price ASAP
Bought with Melissa Hall • EXIT Family First Realty
GET MORE INFORMATION





