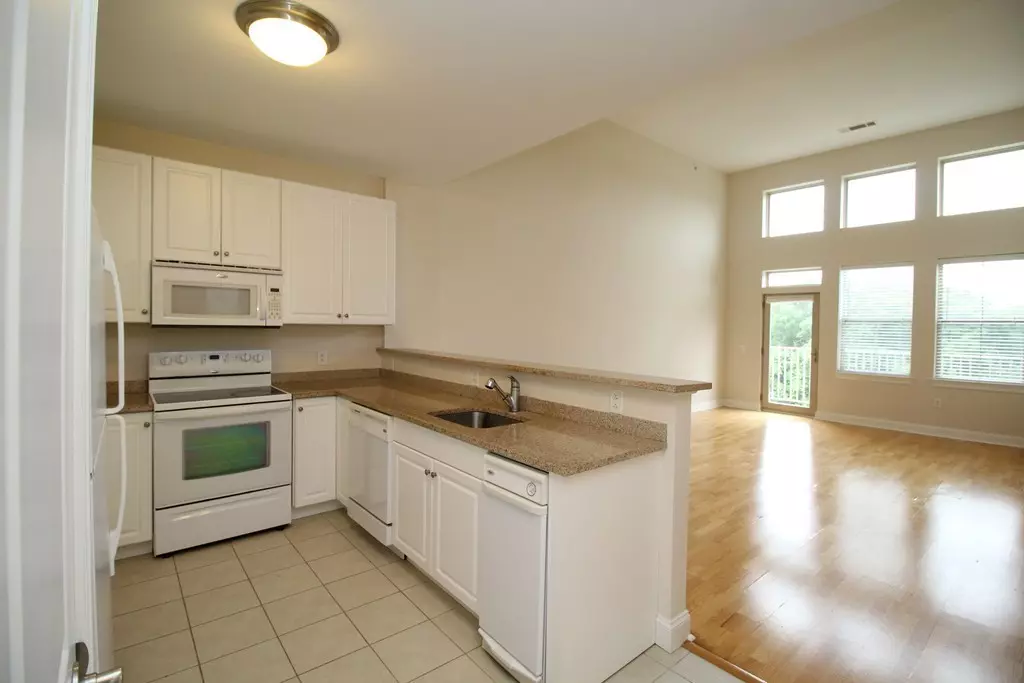$301,000
$290,000
3.8%For more information regarding the value of a property, please contact us for a free consultation.
4 Harvest Drive #305 North Andover, MA 01845
2 Beds
1.5 Baths
1,035 SqFt
Key Details
Sold Price $301,000
Property Type Condo
Sub Type Condominium
Listing Status Sold
Purchase Type For Sale
Square Footage 1,035 sqft
Price per Sqft $290
MLS Listing ID 72358057
Sold Date 09/14/18
Bedrooms 2
Full Baths 1
Half Baths 1
HOA Fees $377/mo
HOA Y/N true
Year Built 2006
Annual Tax Amount $3,340
Tax Year 2018
Property Description
This top floor unit with forest views captures the afternoon sun making this two bedroom 1.5 bath unit bright and cheery. A well laid out kitchen offers granite counters and a breakfast bar perfect for your morning cup of Jo. Handsome 42" tall white thermafoil cabinets and a pantry provide lots of storage. The comfortable dining and living areas defined by light oak wood laminate floors and lofty ceilings lead to your private balcony ideally suited to enjoy some quite time. The master bedroom is spacious and the full bath offers a jetted tub. A second bedroom, half bath and in unit laundry complete the unit. Central air, deeded garage parking, elevator building. The resident clubhouse features a welcoming community room with fireplace and TV and a kitchen for those special private gatherings; heated indoor pool and fitness room. Conveniently located to major roads, dining, shopping & Harold Parker State Forest. Come live the life of ease at Oakridge Village. Offers reviewed 7/16.
Location
State MA
County Essex
Zoning MU
Direction Route 114 on Middleton line
Rooms
Primary Bedroom Level Third
Dining Room Cathedral Ceiling(s), Flooring - Wood, Open Floorplan
Kitchen Flooring - Stone/Ceramic Tile, Pantry, Countertops - Stone/Granite/Solid, Breakfast Bar / Nook, Open Floorplan
Interior
Interior Features Closet, Entry Hall
Heating Forced Air, Natural Gas, Individual
Cooling Central Air, Individual
Flooring Wood, Tile, Carpet, Flooring - Stone/Ceramic Tile
Appliance Range, Dishwasher, Disposal, Microwave, Refrigerator, Washer, Dryer, Electric Water Heater, Tank Water Heater, Plumbed For Ice Maker, Utility Connections for Electric Range, Utility Connections for Electric Dryer
Laundry Flooring - Stone/Ceramic Tile, Third Floor, In Unit, Washer Hookup
Exterior
Exterior Feature Balcony, Rain Gutters, Professional Landscaping, Sprinkler System, Stone Wall
Garage Spaces 1.0
Pool Association, Indoor, Heated
Community Features Shopping, Park, Walk/Jog Trails, Stable(s), Golf, Medical Facility, Conservation Area, House of Worship, Private School, Public School, University
Utilities Available for Electric Range, for Electric Dryer, Washer Hookup, Icemaker Connection
Roof Type Shingle
Garage Yes
Building
Story 1
Sewer Public Sewer
Water Public
Schools
Middle Schools Nams
High Schools Nahs
Others
Pets Allowed Breed Restrictions
Read Less
Want to know what your home might be worth? Contact us for a FREE valuation!

Our team is ready to help you sell your home for the highest possible price ASAP
Bought with Cheryle West • Twin Pinnacle Realty
GET MORE INFORMATION





