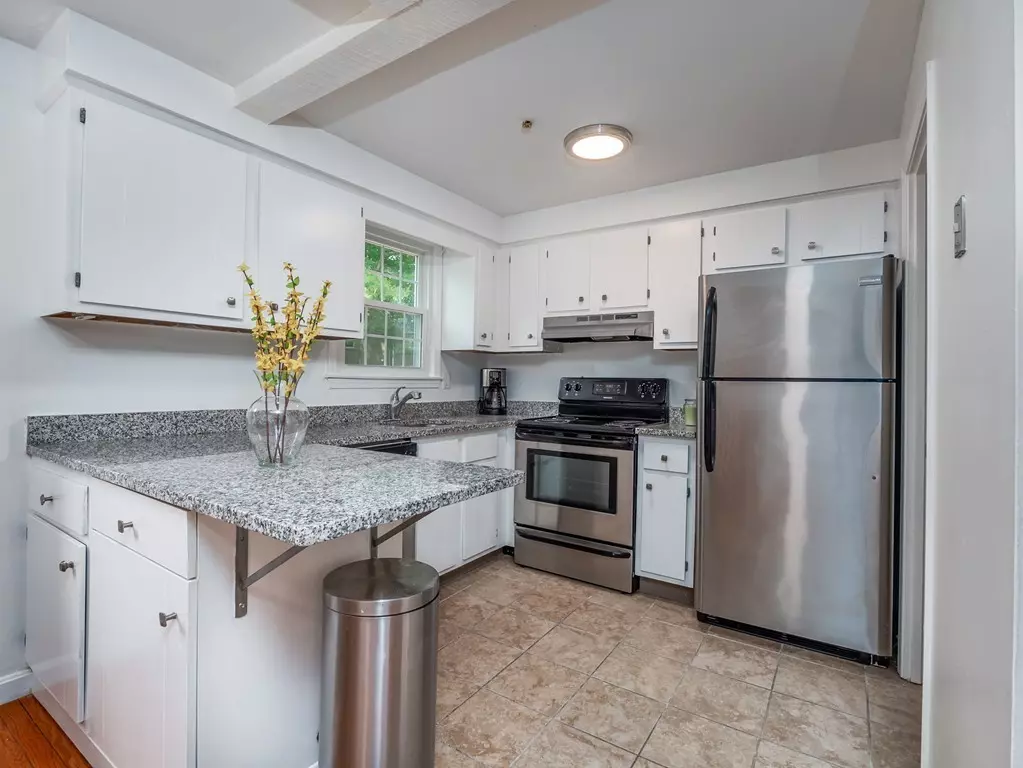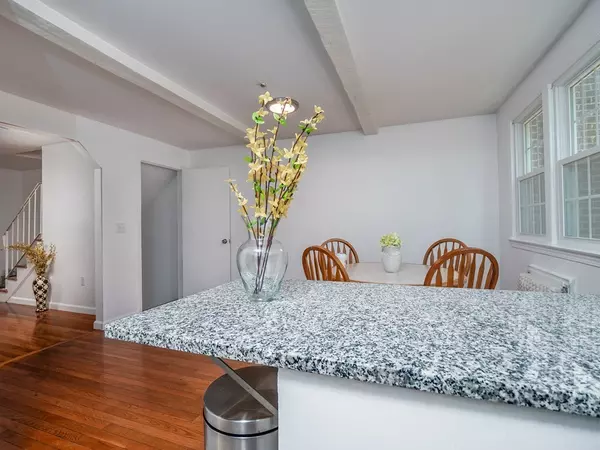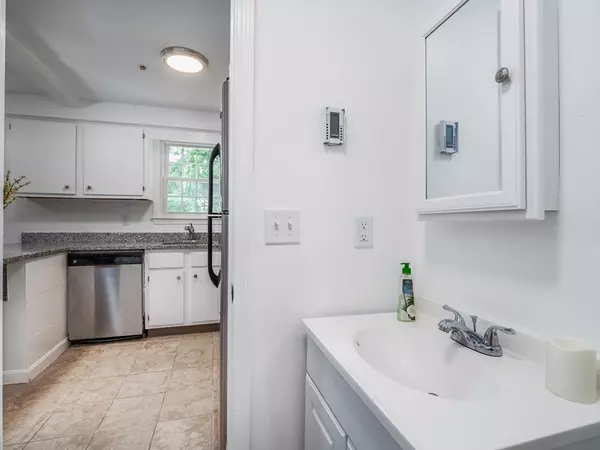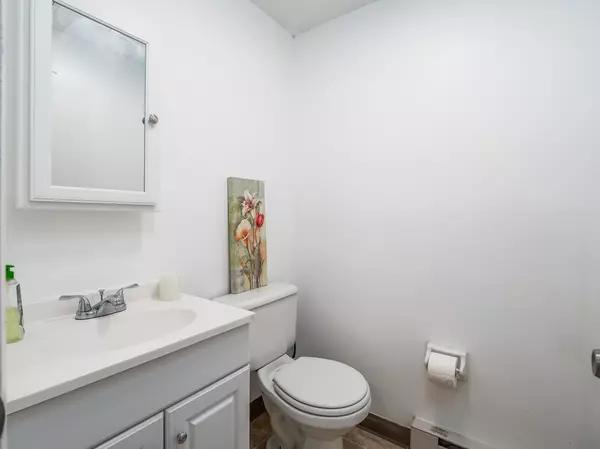$235,500
$239,899
1.8%For more information regarding the value of a property, please contact us for a free consultation.
15 Cannongate Rd #47 Tyngsborough, MA 01879
2 Beds
2.5 Baths
1,514 SqFt
Key Details
Sold Price $235,500
Property Type Condo
Sub Type Condominium
Listing Status Sold
Purchase Type For Sale
Square Footage 1,514 sqft
Price per Sqft $155
MLS Listing ID 72355154
Sold Date 10/19/18
Bedrooms 2
Full Baths 2
Half Baths 1
HOA Fees $300/mo
HOA Y/N true
Year Built 1975
Annual Tax Amount $3,006
Tax Year 2018
Property Description
!!Lots of space!! In this beautiful and well maintained townhouse you will find it freshly painted in classic white. As you enter through the front door on the main level, you will be greeted with stunning hard wood floors throughout the living room and into the dining room. The wide open kitchen offers a half bath, stainless steel appliances and elegant granite counter tops. On the second level you will find two very large bedrooms with large closets and a full bath with tile floors and a linen closet. The family room is located on the lower level, it offers a working fireplace and past the hall is a full bath and laundry room with plenty of storage space. It also has 2 new air conditioning units. Cannongate II Condominium association offers trails for walking, large inground pool, playground and plenty of guest parking. Located near Rt 3, fine dining, plenty of shopping, public schools and just miles from the Pheasant Lane Mall in tax free New Hampshire.
Location
State MA
County Middlesex
Zoning R1
Direction Westford Rd onto Dunstable Rd to Cannongate Rd
Rooms
Family Room Bathroom - Full, Beamed Ceilings, Closet, Flooring - Wall to Wall Carpet
Primary Bedroom Level Second
Dining Room Beamed Ceilings, Flooring - Wood
Kitchen Bathroom - Half, Flooring - Stone/Ceramic Tile, Countertops - Stone/Granite/Solid
Interior
Heating Electric Baseboard, Electric
Cooling Wall Unit(s)
Flooring Tile, Carpet, Hardwood
Fireplaces Number 1
Appliance Range, Dishwasher, Microwave, Refrigerator, Gas Water Heater
Laundry In Basement, In Unit
Exterior
Pool Association, In Ground
Community Features Shopping, Pool, Walk/Jog Trails, Highway Access, Private School, Public School
Roof Type Shingle
Total Parking Spaces 2
Garage No
Building
Story 3
Sewer Private Sewer
Water Public
Read Less
Want to know what your home might be worth? Contact us for a FREE valuation!

Our team is ready to help you sell your home for the highest possible price ASAP
Bought with Donna Moakley • ERA Key Realty Services
GET MORE INFORMATION





