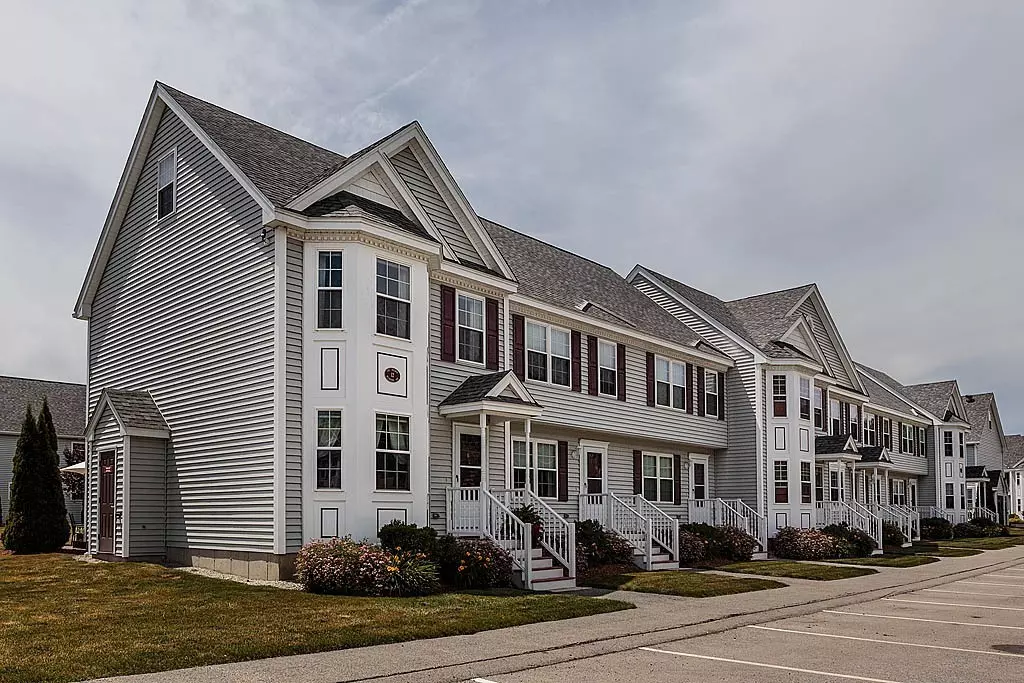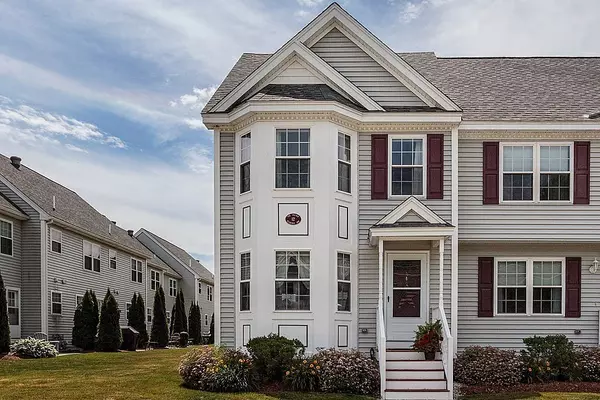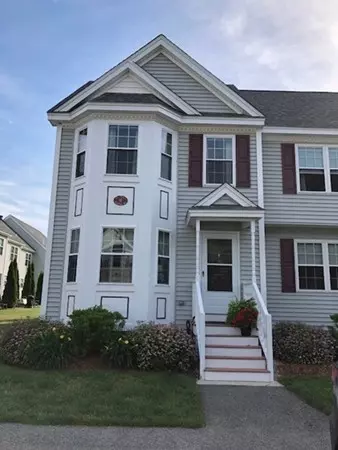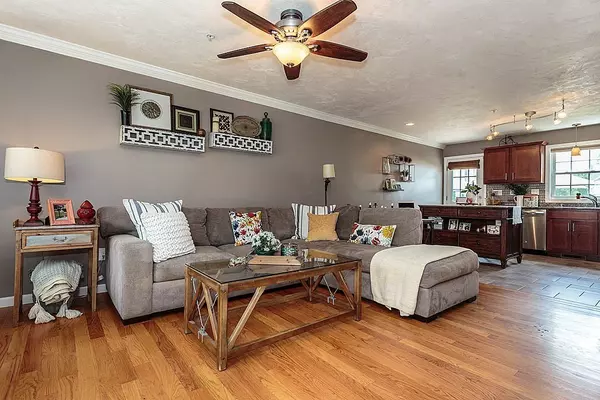$275,625
$265,000
4.0%For more information regarding the value of a property, please contact us for a free consultation.
12 Merrimac Way #A Tyngsborough, MA 01879
2 Beds
1.5 Baths
1,288 SqFt
Key Details
Sold Price $275,625
Property Type Condo
Sub Type Condominium
Listing Status Sold
Purchase Type For Sale
Square Footage 1,288 sqft
Price per Sqft $213
MLS Listing ID 72349234
Sold Date 08/09/18
Bedrooms 2
Full Baths 1
Half Baths 1
HOA Fees $180/mo
HOA Y/N true
Year Built 2012
Annual Tax Amount $4,026
Tax Year 2018
Property Description
Beautiful 6 year young end unit town home at sought after Merrimac Landing! This home boasts an open concept on the first floor, perfect for entertaining! The entire home has been tastefully painted w/ custom colors. The kitchen features maple cabinets, Tile floor, SS Appliances (both refrigerator & dishwasher new in 2018), granite counters w/ a lovely tile back splash & custom island adding to this tastefully planned space. The living room offers coat closet, hardwood floors & ceiling fan open to the kitchen for ease of socializing. Half bath is convenient for guests on the main level & off the kitchen is a patio open to a large field of green space for grilling or relaxing in the sun! The oak stair case leads you to the 2nd floor w/full bath, guest bedroom & spacious master w/vaulted ceiling & loft dressing area, or use as home office or sitting area. Large basement w/ laundry, offers plenty of storage or as addl future family/game room! Convenient to NH & highways! Won't Last!
Location
State MA
County Middlesex
Zoning RES
Direction Middlesex Rd to Merrimac Landing
Rooms
Primary Bedroom Level Second
Kitchen Bathroom - Half, Flooring - Stone/Ceramic Tile, Dining Area, Countertops - Stone/Granite/Solid, Kitchen Island, Exterior Access, Open Floorplan, Stainless Steel Appliances
Interior
Interior Features Dressing Room, Loft
Heating Forced Air, Natural Gas
Cooling Central Air
Flooring Tile, Carpet, Hardwood, Flooring - Wall to Wall Carpet
Appliance Range, Dishwasher, Microwave, Refrigerator, Washer, Dryer, Gas Water Heater, Utility Connections for Gas Range, Utility Connections for Gas Dryer
Laundry In Basement, In Unit, Washer Hookup
Exterior
Exterior Feature Professional Landscaping
Community Features Public Transportation, Shopping, Walk/Jog Trails, Golf, Medical Facility, Bike Path, Highway Access, House of Worship, Private School, Public School, University
Utilities Available for Gas Range, for Gas Dryer, Washer Hookup
Roof Type Shingle
Total Parking Spaces 2
Garage No
Building
Story 3
Sewer Public Sewer
Water Public
Others
Pets Allowed Breed Restrictions
Senior Community false
Acceptable Financing Contract
Listing Terms Contract
Read Less
Want to know what your home might be worth? Contact us for a FREE valuation!

Our team is ready to help you sell your home for the highest possible price ASAP
Bought with Karla Miller • Keller Williams Realty-Merrimack
GET MORE INFORMATION





