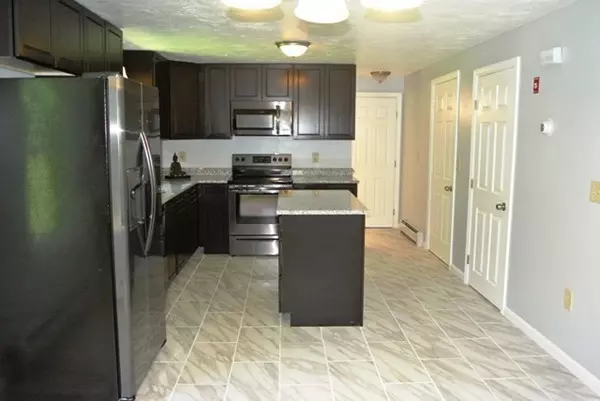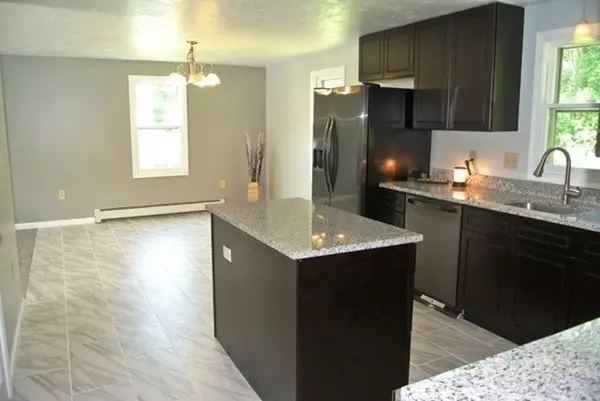$261,000
$264,900
1.5%For more information regarding the value of a property, please contact us for a free consultation.
30 Pennacook Dr #30 Leominster, MA 01453
3 Beds
1.5 Baths
1,500 SqFt
Key Details
Sold Price $261,000
Property Type Condo
Sub Type Condominium
Listing Status Sold
Purchase Type For Sale
Square Footage 1,500 sqft
Price per Sqft $174
MLS Listing ID 72336977
Sold Date 07/25/18
Bedrooms 3
Full Baths 1
Half Baths 1
HOA Fees $150/mo
HOA Y/N true
Year Built 1989
Annual Tax Amount $3,425
Tax Year 2018
Lot Size 5,227 Sqft
Acres 0.12
Property Description
PET FRIENDLY PENNACOOK II! Rare opportunity to own this three bedroom, single family detached condo in mint condition. Top to bottom renovations have just been completed making this your must have, top pick. Striking eat-in kitchen with Espresso, soft-close cabinets, granite counters, new Slate appliances, kitchen island and ceramic tile flooring. Open Living Room/Dining Room with wood burning fireplace. Three good size bedrooms on the 2nd floor all with new carpeting and freshly painted. The Master has an oversized walk-in closet. Both bathrooms have been beautifully renovated. Finished family room in the lower level with sliders to the backyard that abuts conservation land. Great curb appeal with the new exterior paint job. A+ commuter location with easy & quick access to Routes 190, 117, 12 & 2, as well as, shopping, banking, eateries and more. Showings to begin at the Open House on Saturday, June 2nd from 11 to 1pm.
Location
State MA
County Worcester
Zoning RES
Direction Lancaster Street (Route 117) to Pennacook Drive
Rooms
Family Room Flooring - Laminate, Exterior Access, Slider
Primary Bedroom Level Second
Dining Room Flooring - Stone/Ceramic Tile, Open Floorplan
Kitchen Flooring - Stone/Ceramic Tile, Dining Area, Pantry, Countertops - Stone/Granite/Solid, Kitchen Island, Cabinets - Upgraded, Open Floorplan, Remodeled
Interior
Heating Baseboard, Oil
Cooling None
Flooring Tile, Carpet
Fireplaces Number 1
Fireplaces Type Living Room
Appliance Range, Dishwasher, Microwave, Refrigerator, Utility Connections for Electric Range
Laundry In Basement, In Unit
Exterior
Garage Spaces 1.0
Community Features Public Transportation, Shopping, Medical Facility, Highway Access, Private School, Public School, T-Station
Utilities Available for Electric Range
Roof Type Shingle
Total Parking Spaces 2
Garage Yes
Building
Story 3
Sewer Public Sewer
Water Public
Others
Pets Allowed Yes
Senior Community false
Acceptable Financing Contract
Listing Terms Contract
Read Less
Want to know what your home might be worth? Contact us for a FREE valuation!

Our team is ready to help you sell your home for the highest possible price ASAP
Bought with Mary N. Foley • Mary Foley Real Estate
GET MORE INFORMATION





