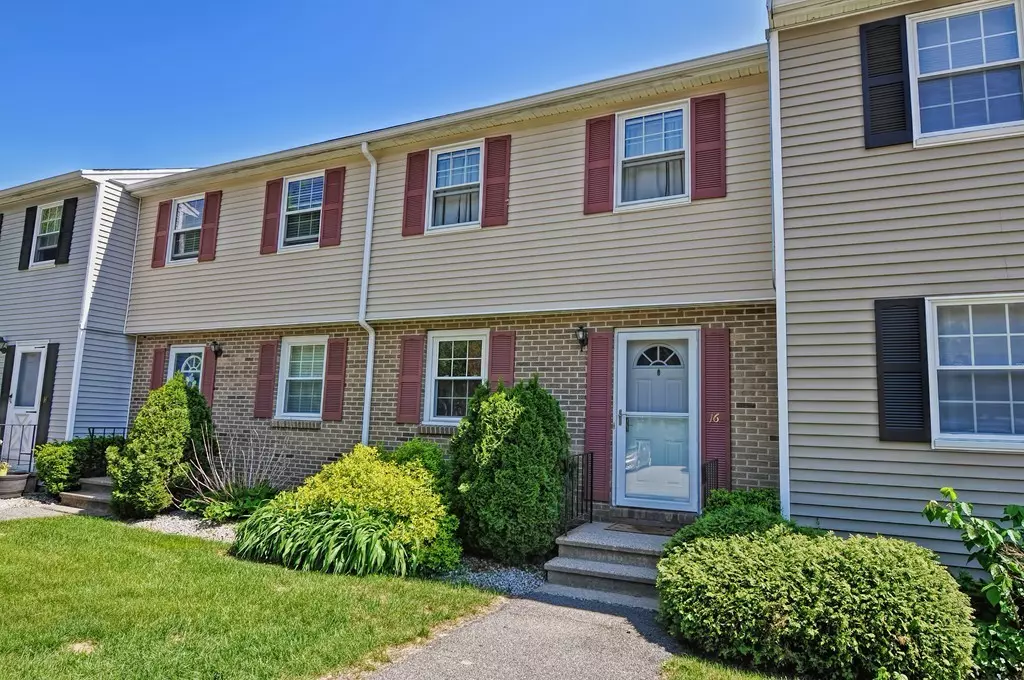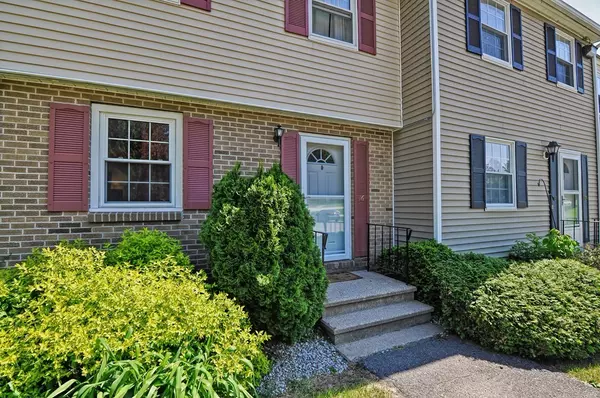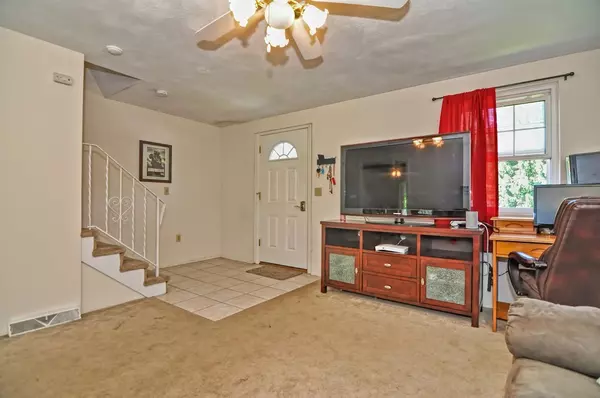$205,000
$199,900
2.6%For more information regarding the value of a property, please contact us for a free consultation.
43 Sherburne Ave. #16 Tyngsborough, MA 01879
2 Beds
1.5 Baths
1,143 SqFt
Key Details
Sold Price $205,000
Property Type Condo
Sub Type Condominium
Listing Status Sold
Purchase Type For Sale
Square Footage 1,143 sqft
Price per Sqft $179
MLS Listing ID 72333911
Sold Date 06/29/18
Bedrooms 2
Full Baths 1
Half Baths 1
HOA Fees $300/mo
HOA Y/N true
Year Built 1980
Annual Tax Amount $2,700
Tax Year 2017
Property Description
New to the market is this nice 2 bedroom townhouse ready for you to make your own! Sellers are crediting the new Buyer with $2000 towards a flooring allowance! Upon entrance, you'll find an extremely spacious living room with enough space for an office if needed and a kitchen/dining combo just perfect for entertaining as the new sliders let in a nice breeze from the balcony off the kitchen. Both 2nd-floor bedrooms are large enough to accommodate California King beds! Colony Heights is a sought after complex in Tyngsborough offering great exterior landscaping and appeal with tennis courts and playground, abutting the Tyngsboro Golf Course and conveniently located right off Rt. 3. Come and enjoy making this townhouse your home and live relatively maintenance free NOW!
Location
State MA
County Middlesex
Zoning Res
Direction Pawtucket Blvd. to Sherburne Ave.
Rooms
Primary Bedroom Level Second
Dining Room Flooring - Wall to Wall Carpet, Cable Hookup
Kitchen Closet, Flooring - Vinyl, Balcony / Deck
Interior
Interior Features Bonus Room
Heating Forced Air, Natural Gas
Cooling Central Air
Flooring Vinyl, Carpet, Flooring - Wall to Wall Carpet
Appliance Range, Dishwasher, Microwave, Refrigerator, Gas Water Heater, Utility Connections for Gas Range
Laundry Electric Dryer Hookup, Washer Hookup, In Basement, In Unit
Exterior
Exterior Feature Rain Gutters, Professional Landscaping, Tennis Court(s)
Community Features Tennis Court(s), Golf, Medical Facility, Laundromat, Highway Access, House of Worship, Public School
Utilities Available for Gas Range, Washer Hookup
Waterfront Description Beach Front, Lake/Pond
Roof Type Shingle
Total Parking Spaces 2
Garage No
Building
Story 2
Sewer Private Sewer
Water Well, Private
Schools
Elementary Schools Tyngs Elementar
Middle Schools Tyngs Middle
High Schools Tyngs High
Others
Senior Community false
Read Less
Want to know what your home might be worth? Contact us for a FREE valuation!

Our team is ready to help you sell your home for the highest possible price ASAP
Bought with Richard Lawrenson • Stephen Lawrenson Real Estate
GET MORE INFORMATION





