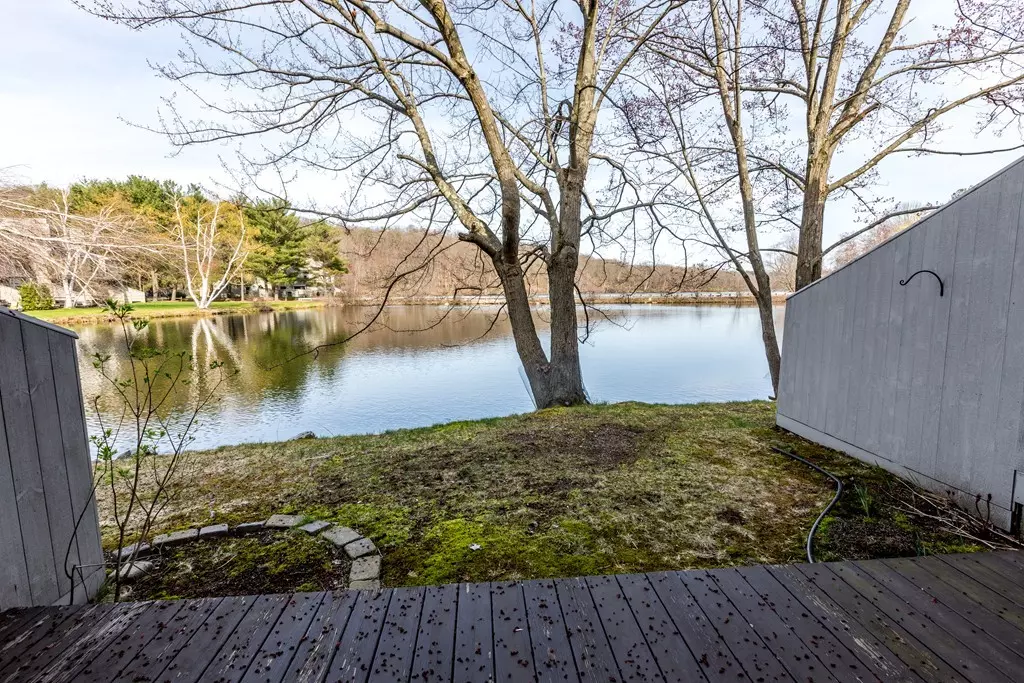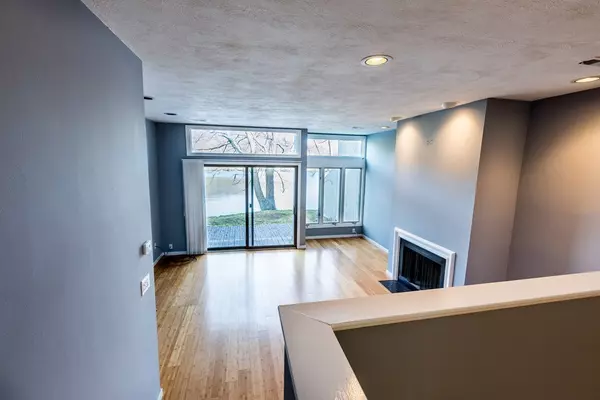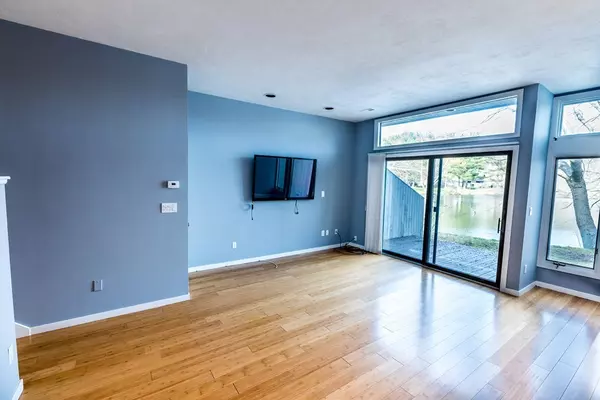$385,000
$399,900
3.7%For more information regarding the value of a property, please contact us for a free consultation.
88 Mill Pond #88 North Andover, MA 01845
2 Beds
2.5 Baths
1,542 SqFt
Key Details
Sold Price $385,000
Property Type Condo
Sub Type Condominium
Listing Status Sold
Purchase Type For Sale
Square Footage 1,542 sqft
Price per Sqft $249
MLS Listing ID 72319685
Sold Date 07/13/18
Bedrooms 2
Full Baths 2
Half Baths 1
HOA Fees $475/mo
HOA Y/N true
Year Built 1976
Annual Tax Amount $4,241
Tax Year 2017
Lot Size 6,534 Sqft
Acres 0.15
Property Description
Come enjoy the summer weather on your private deck overlooking the pond! The open concept allows for breath taking views that can be seen from much of the home. You'll not only be impressed by the master suite but also by the soaring ceilings that can be found in the large second bedroom. Continue on up to the third floor loft. Whether you decide to use the loft as a third bedroom, office, or cozy den, you'll appreciate the spectacular views as well as the additional fireplace. Central air and gas heat only adds to this already spectacular townhome. Invite your friends and family to take a walk down to either the clubhouse, tennis court, or in ground pool! This well kept, pet friendly complex offers something for everyone! Come see it for yourself this Sunday at the Open House from 11am-1pm.
Location
State MA
County Essex
Zoning R4
Direction Osgood St will turn into Stevens St. and it's your first right after the bridge.
Rooms
Primary Bedroom Level Second
Interior
Interior Features Loft
Heating Forced Air, Natural Gas
Cooling Central Air
Flooring Wood, Tile
Fireplaces Number 2
Fireplaces Type Living Room
Appliance Range, Dishwasher, Disposal, Microwave, Utility Connections for Electric Range
Laundry In Unit
Exterior
Garage Spaces 1.0
Pool Association, In Ground
Community Features Walk/Jog Trails, Bike Path, Conservation Area
Utilities Available for Electric Range
Waterfront Description Waterfront, Pond
Roof Type Shingle
Total Parking Spaces 2
Garage Yes
Building
Story 3
Sewer Public Sewer
Water Public
Schools
Elementary Schools Kittredge
Middle Schools Nams
High Schools Nahs
Others
Pets Allowed Yes
Senior Community false
Read Less
Want to know what your home might be worth? Contact us for a FREE valuation!

Our team is ready to help you sell your home for the highest possible price ASAP
Bought with Kara Ross • Coldwell Banker Residential Brokerage - Andover
GET MORE INFORMATION





