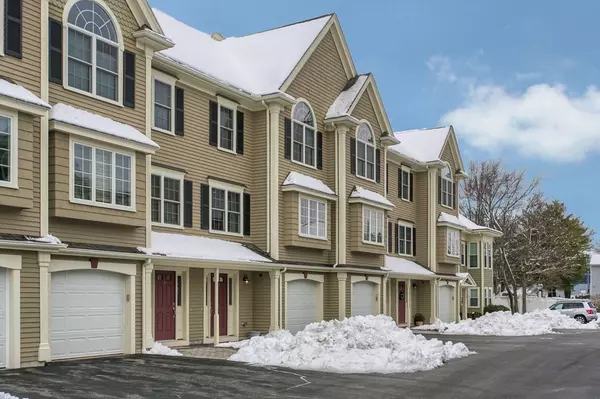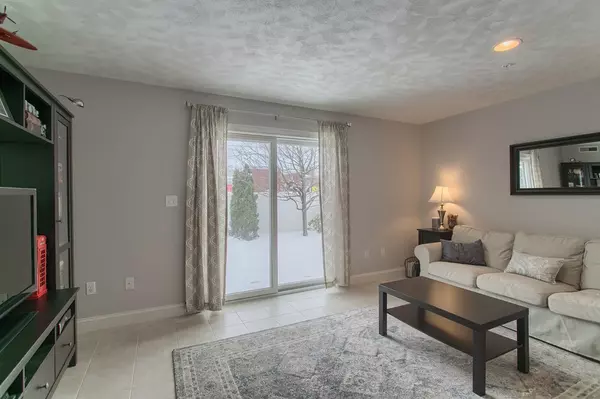$513,000
$490,000
4.7%For more information regarding the value of a property, please contact us for a free consultation.
1 Olson Street #10 Wilmington, MA 01887
2 Beds
2.5 Baths
2,008 SqFt
Key Details
Sold Price $513,000
Property Type Condo
Sub Type Condominium
Listing Status Sold
Purchase Type For Sale
Square Footage 2,008 sqft
Price per Sqft $255
MLS Listing ID 72293266
Sold Date 07/12/18
Bedrooms 2
Full Baths 2
Half Baths 1
HOA Fees $256/mo
HOA Y/N true
Year Built 2013
Annual Tax Amount $5,694
Tax Year 2017
Property Description
A commuting professional's dream- gorgeous 3 level townhome located right in the center of Wilmington, MA and just steps to the MBTA Boston commuter rail! You will love this unit's bright and open floor plan, with over 2000 square feet of living space! Ground level provides an open foyer, easy access to the one car garage, and family room with slider to patio. Main level offers a beautiful custom kitchen with upgraded cabinets, granite counters, stainless steel appliances, a half bath, and and a spacious living room with built-in shelving, gas fireplace, hardwood floors, oversized windows, and crown molding throughout. On the second floor, you will find a large master with soaring ceilings and master bath, complete with granite double vanity sinks and hardwood flooring. Second bedroom features a walk-in closet, and its own private 3/4 bath with granite vanity and hardwood. Short distance to shopping, restaurants, and nearby recreation area including jogging trails and dog park.
Location
State MA
County Middlesex
Zoning RES
Direction Main Street to Church Street to Olson
Rooms
Family Room Flooring - Stone/Ceramic Tile, Slider
Primary Bedroom Level Third
Dining Room Flooring - Hardwood, Balcony / Deck, Wainscoting
Kitchen Flooring - Hardwood, Countertops - Stone/Granite/Solid, Cabinets - Upgraded, Recessed Lighting, Gas Stove
Interior
Heating Forced Air, Natural Gas
Cooling Central Air
Flooring Carpet, Hardwood
Fireplaces Number 1
Fireplaces Type Living Room
Appliance Range, Dishwasher, Microwave, Utility Connections for Gas Range
Laundry In Unit
Exterior
Exterior Feature Decorative Lighting, Rain Gutters, Professional Landscaping, Sprinkler System
Garage Spaces 1.0
Community Features Public Transportation, Park, Walk/Jog Trails, Highway Access, House of Worship, Public School, T-Station
Utilities Available for Gas Range
Roof Type Shingle
Total Parking Spaces 1
Garage Yes
Building
Story 3
Sewer Public Sewer
Water Public
Schools
Middle Schools Wms
High Schools Whs
Others
Pets Allowed Breed Restrictions
Senior Community false
Read Less
Want to know what your home might be worth? Contact us for a FREE valuation!

Our team is ready to help you sell your home for the highest possible price ASAP
Bought with Laurie Cappuccio • Classified Realty Group
GET MORE INFORMATION





