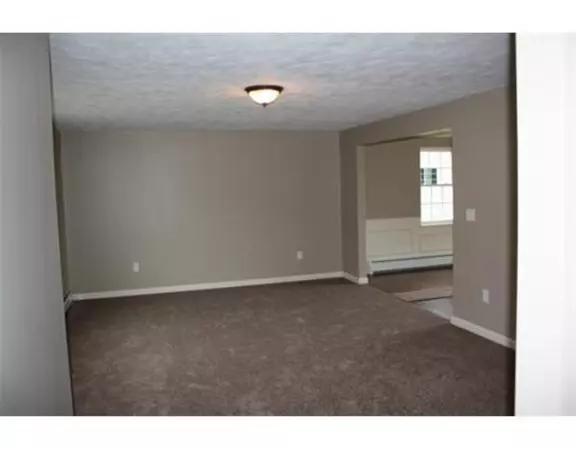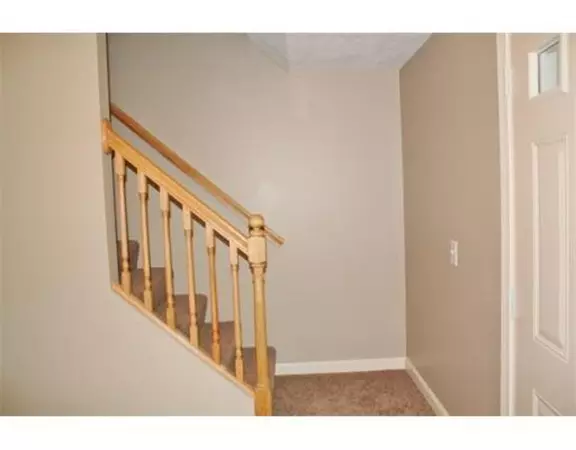$279,900
$279,900
For more information regarding the value of a property, please contact us for a free consultation.
35B Boutelle St #B Leominster, MA 01453
3 Beds
2.5 Baths
1,712 SqFt
Key Details
Sold Price $279,900
Property Type Single Family Home
Sub Type Condex
Listing Status Sold
Purchase Type For Sale
Square Footage 1,712 sqft
Price per Sqft $163
MLS Listing ID 72275781
Sold Date 11/01/18
Bedrooms 3
Full Baths 2
Half Baths 1
HOA Fees $90
HOA Y/N true
Year Built 2018
Tax Year 2018
Lot Size 0.266 Acres
Acres 0.27
Property Description
Looking for the best of all worlds? This may be it. Consider these benefits this new half duplex will deliver. 1) Lower cost of a new home than local new construction homes due to shared lot and construction costs. 2) Lot will be divided with an attractive vinyl fence giving owner exclusive use of their half of the yard, consider a garden or outdoor furnishings for your family to use off the deck. 3) Considerably lower HOA fees and the satisfaction of taking care of your own yard and driveway maintenance. All of these points create a real sense of home ownership not typically realized in a traditional condo. Home features open concept first floor great for entertaining, some hardwood floors, upgraded kitchen with granite tops. Upstairs are 3 spacious bedrooms and 2 baths with tiled floors and granite tops. Master bedroom has attractive tray ceiling and master bath. Outside you will enjoy private driveway and a 1 car garage with storage, spacious deck, and of course your yard!
Location
State MA
County Worcester
Zoning Res
Direction Use GPS
Rooms
Primary Bedroom Level Second
Dining Room Flooring - Hardwood, Balcony / Deck
Kitchen Flooring - Hardwood, Countertops - Stone/Granite/Solid, Cabinets - Upgraded
Interior
Heating Forced Air, Natural Gas
Cooling Central Air
Flooring Tile, Carpet, Hardwood
Appliance Range, Dishwasher, Microwave, Gas Water Heater, Tank Water Heaterless, Utility Connections for Electric Range, Utility Connections for Electric Dryer
Laundry Flooring - Stone/Ceramic Tile, First Floor, In Unit, Washer Hookup
Exterior
Garage Spaces 1.0
Utilities Available for Electric Range, for Electric Dryer, Washer Hookup
Roof Type Shingle
Total Parking Spaces 2
Garage Yes
Building
Story 2
Sewer Public Sewer
Water Public
Read Less
Want to know what your home might be worth? Contact us for a FREE valuation!

Our team is ready to help you sell your home for the highest possible price ASAP
Bought with John O'Brien • Century 21 Commonwealth
GET MORE INFORMATION





