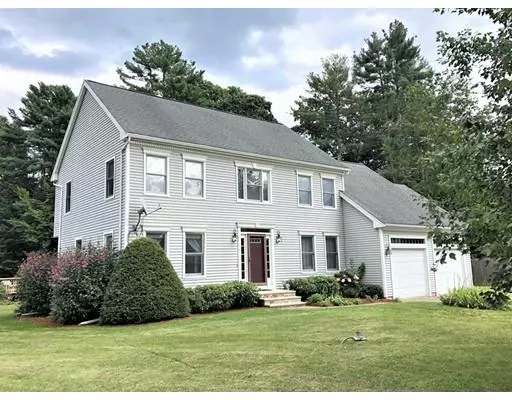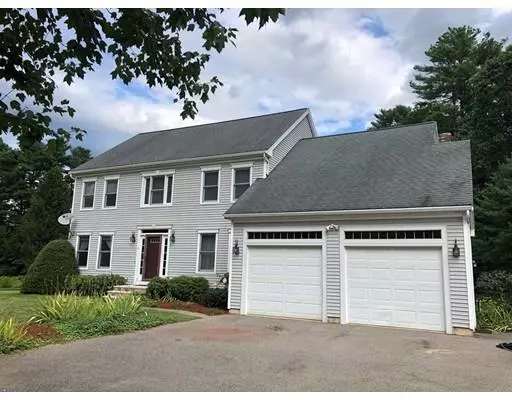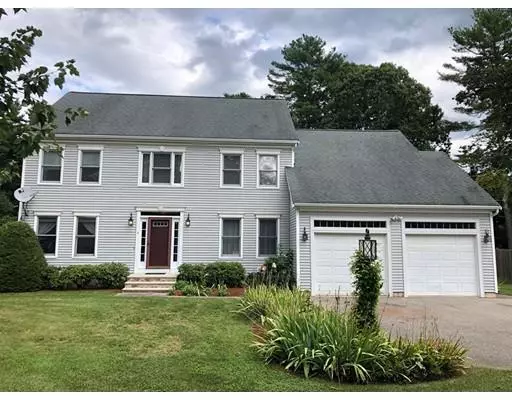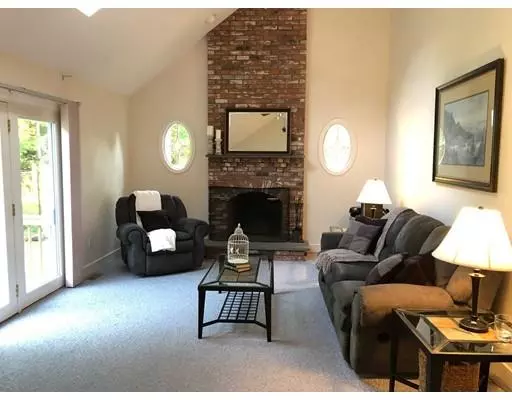$527,000
$537,000
1.9%For more information regarding the value of a property, please contact us for a free consultation.
4 Partridge Lane Millis, MA 02054
4 Beds
3 Baths
2,248 SqFt
Key Details
Sold Price $527,000
Property Type Single Family Home
Sub Type Single Family Residence
Listing Status Sold
Purchase Type For Sale
Square Footage 2,248 sqft
Price per Sqft $234
MLS Listing ID 72561862
Sold Date 11/18/19
Style Colonial
Bedrooms 4
Full Baths 2
Half Baths 2
Year Built 1995
Annual Tax Amount $8,492
Tax Year 2019
Lot Size 0.920 Acres
Acres 0.92
Property Description
Classic 4 bedroom, 2 full & 2 half bath Center Entrance Colonial. Rare one owner home built in 1995 located on cul-de-sac in convenient, close to town proximity. Sunny formal living room with hardwoods, formal dining room has classic wainscoting detail and hardwoods. Traditional layout features a main floor family room with soaring ceilings and cozy fireplace, joined by access to huge back deck with garden views. Open concept Kitchen features granite countertops and spacious dining area w/views from bay window. Ideal 1st floor laundry room. Front to back master suite has full bath and huge walk-in closet plus balcony for morning coffee. 3 additional bedrooms and guest bath complete 2nd floor. Large finished lower level playroom is comfortably heated. A grade level deck overlooks the private backyard. Ample storage in stand-up height insulated attic. Oversized attached 2 Car garage. Millis Award Winning Schools and brand new Elementary School - Come see all that Millis has to offer!
Location
State MA
County Norfolk
Zoning R-V
Direction Exchange Street to Partridge Lane (cul-de-sac)
Rooms
Family Room Skylight, Cathedral Ceiling(s), Ceiling Fan(s), Flooring - Wall to Wall Carpet, Balcony / Deck, Exterior Access
Basement Full, Partially Finished
Primary Bedroom Level Second
Dining Room Flooring - Hardwood, Chair Rail, Wainscoting
Kitchen Flooring - Hardwood, Window(s) - Bay/Bow/Box, Dining Area, Countertops - Stone/Granite/Solid, Kitchen Island
Interior
Interior Features Bathroom - Half, Bonus Room, Bathroom, Central Vacuum
Heating Forced Air, Natural Gas
Cooling Central Air
Flooring Tile, Vinyl, Carpet, Hardwood, Flooring - Wall to Wall Carpet
Fireplaces Number 1
Fireplaces Type Family Room
Appliance Range, Dishwasher, Microwave, Refrigerator, Utility Connections for Gas Range, Utility Connections for Gas Dryer
Laundry First Floor
Exterior
Garage Spaces 2.0
Pool Above Ground
Community Features Shopping, Park, Walk/Jog Trails, Conservation Area, House of Worship, Public School
Utilities Available for Gas Range, for Gas Dryer
Roof Type Shingle
Total Parking Spaces 6
Garage Yes
Private Pool true
Building
Lot Description Level
Foundation Concrete Perimeter
Sewer Public Sewer
Water Public
Architectural Style Colonial
Schools
Elementary Schools Clyde F. Brown
Middle Schools Millis Middle
High Schools Millis High
Read Less
Want to know what your home might be worth? Contact us for a FREE valuation!

Our team is ready to help you sell your home for the highest possible price ASAP
Bought with Lisa Pazol • Century 21 MetroWest
GET MORE INFORMATION





