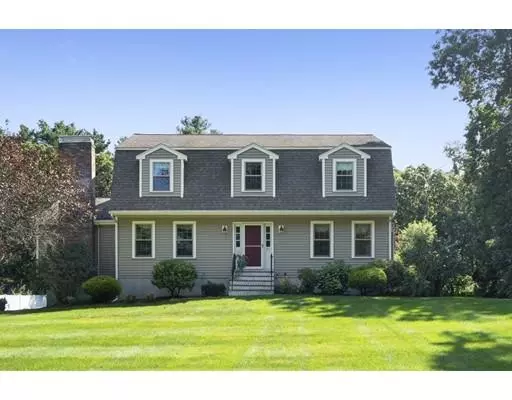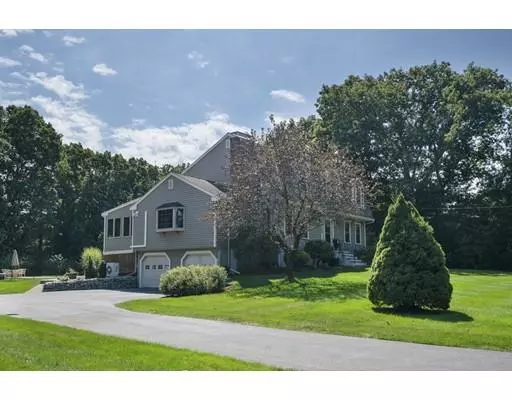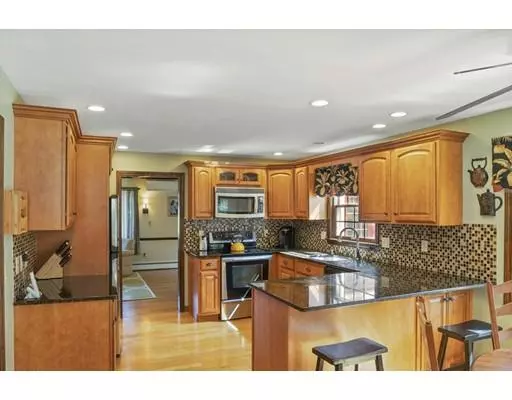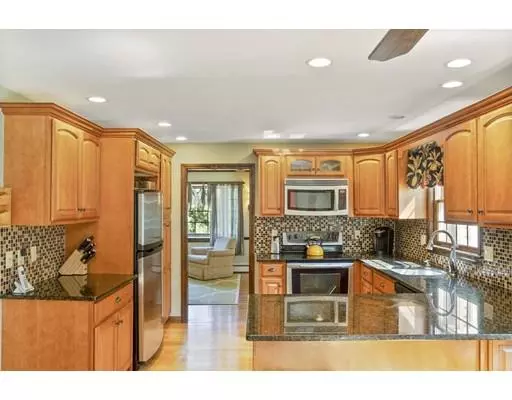$610,000
$599,900
1.7%For more information regarding the value of a property, please contact us for a free consultation.
21 Crestview Drive Millis, MA 02054
4 Beds
2.5 Baths
2,408 SqFt
Key Details
Sold Price $610,000
Property Type Single Family Home
Sub Type Single Family Residence
Listing Status Sold
Purchase Type For Sale
Square Footage 2,408 sqft
Price per Sqft $253
MLS Listing ID 72562439
Sold Date 11/15/19
Style Gambrel /Dutch
Bedrooms 4
Full Baths 2
Half Baths 1
HOA Y/N false
Year Built 1978
Annual Tax Amount $8,248
Tax Year 2019
Lot Size 0.650 Acres
Acres 0.65
Property Description
Immaculate Move In Ready Four Bedroom Home Situated on .65 Acres in Established Neighborhood Features Updated Maple Eat-In Kitchen with Stainless Steel Appliances, Granite and Tile Backsplash, Fireplaced Family Room with Slider to Cozy Sunroom, Formal Living and Dining Rooms, First Floor Laundry Room, Remodeled Bathrooms, Newer Mitsubishi Ductless AC on Both Floors, Spacious Master Bedroom with Walk-In Closet and Full Bath, Newer Oversized Back Deck Overlooks Inground Pool Which is Great for Entertaining and Relaxing, Title V Approved, Town Water, Vinyl Siding and So Much More. Great Location Close to Shopping, Restaurants and Major Routes.
Location
State MA
County Norfolk
Zoning Res
Direction Dover Road to Crestview Drive
Rooms
Family Room Flooring - Hardwood, Chair Rail, Slider, Lighting - Sconce
Basement Garage Access, Concrete
Primary Bedroom Level Second
Dining Room Flooring - Hardwood, Chair Rail, Lighting - Overhead
Kitchen Flooring - Hardwood, Window(s) - Bay/Bow/Box, Dining Area, Countertops - Stone/Granite/Solid, Chair Rail, Recessed Lighting, Remodeled, Stainless Steel Appliances
Interior
Interior Features Ceiling Fan(s), Sun Room
Heating Baseboard
Cooling Ductless
Flooring Tile, Carpet, Hardwood, Flooring - Wall to Wall Carpet
Fireplaces Number 1
Fireplaces Type Family Room
Appliance Range, Dishwasher, Disposal, Microwave, Refrigerator, Utility Connections for Electric Range, Utility Connections for Electric Dryer
Laundry Flooring - Stone/Ceramic Tile, Electric Dryer Hookup, Washer Hookup, Lighting - Overhead, First Floor
Exterior
Exterior Feature Rain Gutters, Professional Landscaping
Garage Spaces 2.0
Pool In Ground
Community Features Shopping, Private School, Public School
Utilities Available for Electric Range, for Electric Dryer, Washer Hookup
Roof Type Shingle
Total Parking Spaces 4
Garage Yes
Private Pool true
Building
Foundation Concrete Perimeter
Sewer Private Sewer
Water Public
Architectural Style Gambrel /Dutch
Schools
Elementary Schools Clyde Brown
Middle Schools Clyde Brown
High Schools Millis Hs
Others
Senior Community false
Read Less
Want to know what your home might be worth? Contact us for a FREE valuation!

Our team is ready to help you sell your home for the highest possible price ASAP
Bought with Joleen Rose • ERA Key Realty Services-Bay State Group
GET MORE INFORMATION





