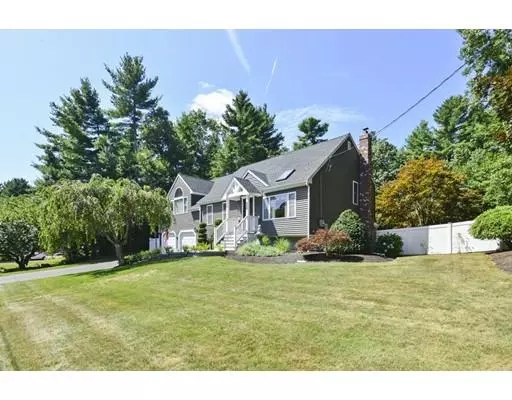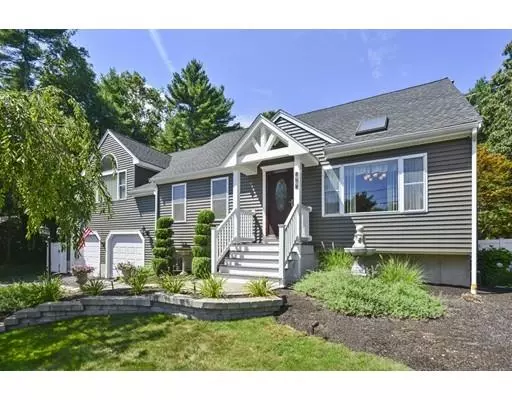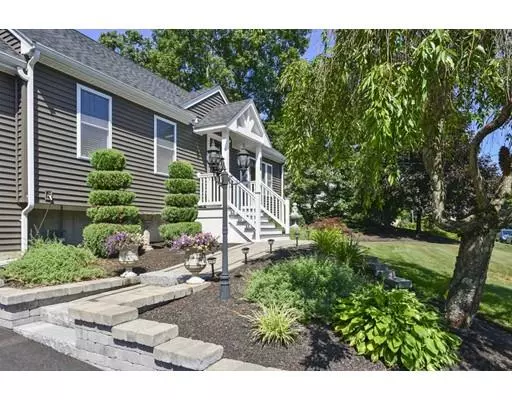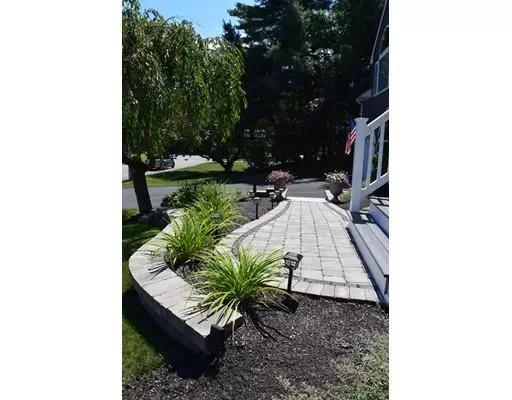$450,000
$435,000
3.4%For more information regarding the value of a property, please contact us for a free consultation.
96 Brushwood Drive Taunton, MA 02780
3 Beds
2 Baths
2,068 SqFt
Key Details
Sold Price $450,000
Property Type Single Family Home
Sub Type Single Family Residence
Listing Status Sold
Purchase Type For Sale
Square Footage 2,068 sqft
Price per Sqft $217
Subdivision Woodward Estates
MLS Listing ID 72555026
Sold Date 11/15/19
Style Contemporary
Bedrooms 3
Full Baths 2
HOA Y/N false
Year Built 1993
Annual Tax Amount $4,848
Tax Year 2018
Lot Size 0.570 Acres
Acres 0.57
Property Description
Stunning and Amaaaazing inside & out describe this incredible “Smart” Lofted Split-Level Home with Oversized 2 Car Garage. The gorgeous stonework as you enter the drive will grab your eye leading you through the covered front entry & into the GLEAMING Hardwood Floor, Cathedral Ceiling, Open Plan DR & Kitchen. The 2nd floor Hardwood hallway leads you to the to-die-for Master with everyone's DREAM Walk-In Closet & just as amazing Bathroom w/ Jet Tub, Walk-In Shower & Custom Cabinetry. Also, 2 more bedrooms, full bath & potential 4th bedroom or huge office/family room. The LL boasts an enormous Family Room with tongue & groove wood walls & Wood Stove leading you out to the fenced-in backyard with incredible outdoor entertaining/living space including a Cathedral Ceiling COVERED DECK, attached Gazebo seating area, set up for TV, Patios & Built-In Firepit. This immaculate, must-see home (too many features to list) is on the Norton line close to Highways & MS Ind. Park. Chamberlain/Friedman.
Location
State MA
County Bristol
Area Westville
Zoning RURRES
Direction Rte 140 to Brushwood Dr. Near Norton line. From Harvey St./Ind. Park, lft on Rte 140, 1st Rt. Brushw
Rooms
Basement Full, Finished, Interior Entry, Garage Access, Concrete, Unfinished
Primary Bedroom Level Second
Dining Room Skylight, Vaulted Ceiling(s), Flooring - Hardwood, Window(s) - Bay/Bow/Box, Chair Rail, Deck - Exterior, Exterior Access, Open Floorplan, Recessed Lighting
Kitchen Flooring - Stone/Ceramic Tile, Countertops - Stone/Granite/Solid, Kitchen Island, Cabinets - Upgraded, Exterior Access, Open Floorplan, Remodeled
Interior
Interior Features Cable Hookup, Center Hall, Bonus Room
Heating Forced Air, Natural Gas
Cooling Central Air
Flooring Tile, Carpet, Hardwood, Flooring - Hardwood, Flooring - Wall to Wall Carpet
Fireplaces Number 1
Appliance Range, Dishwasher, Microwave, Gas Water Heater, Plumbed For Ice Maker, Utility Connections for Gas Range, Utility Connections for Electric Range, Utility Connections for Gas Oven, Utility Connections for Electric Oven, Utility Connections for Electric Dryer
Laundry Electric Dryer Hookup, Washer Hookup, In Basement
Exterior
Exterior Feature Rain Gutters, Storage, Professional Landscaping, Sprinkler System
Garage Spaces 2.0
Fence Fenced/Enclosed, Fenced
Community Features Public Transportation, Shopping, Pool, Tennis Court(s), Park, Golf, Medical Facility, Conservation Area, Highway Access, House of Worship, Private School, Public School, University
Utilities Available for Gas Range, for Electric Range, for Gas Oven, for Electric Oven, for Electric Dryer, Washer Hookup, Icemaker Connection
Roof Type Shingle
Total Parking Spaces 4
Garage Yes
Building
Lot Description Cul-De-Sac, Cleared
Foundation Concrete Perimeter, Slab
Sewer Private Sewer
Water Public
Architectural Style Contemporary
Schools
Elementary Schools Chamberlain
Middle Schools Friedman
High Schools Taunton High
Others
Senior Community false
Acceptable Financing Contract
Listing Terms Contract
Read Less
Want to know what your home might be worth? Contact us for a FREE valuation!

Our team is ready to help you sell your home for the highest possible price ASAP
Bought with Nick Slocum • Slocum
GET MORE INFORMATION





