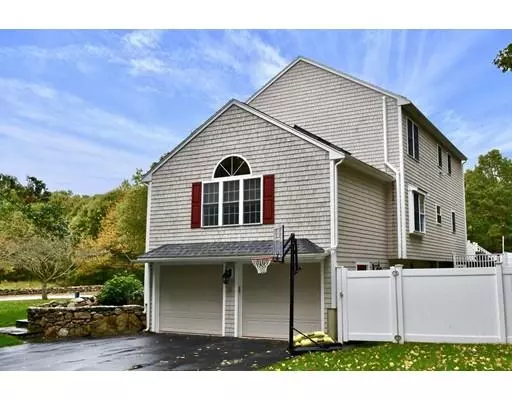$510,000
$514,900
1.0%For more information regarding the value of a property, please contact us for a free consultation.
3 Warbler Way Dartmouth, MA 02747
3 Beds
2.5 Baths
2,128 SqFt
Key Details
Sold Price $510,000
Property Type Single Family Home
Sub Type Single Family Residence
Listing Status Sold
Purchase Type For Sale
Square Footage 2,128 sqft
Price per Sqft $239
Subdivision Songbird Acres
MLS Listing ID 72578747
Sold Date 12/02/19
Style Colonial
Bedrooms 3
Full Baths 2
Half Baths 1
HOA Fees $25/ann
HOA Y/N true
Year Built 1997
Annual Tax Amount $4,792
Tax Year 2019
Lot Size 0.920 Acres
Acres 0.92
Property Description
Stunning colonial on a beautiful wooded corner lot in SongBird Acres. This is such a special home with so many updates and features you will need to see it to believe it. Open floor plan with a generous kitchen that features granite counters and all new appliances in 2017. A huge 22x14 family room equipped with surround sound. Formal dinning, Family room/Office with custom built in bookshelves/entertainment center and a combo half bath with laundry. Second floor features 2 large bedrooms with a full bathroom and a large master suite with master bath. Full staircase to unfinished attic. Finished basement with home gym area that could also be a playroom and another flex room. There is a whole house water softener and reverse osmosis filtration system, Newer duel zone Central Air, wired for backup generator, 7 zone irrigation, Heated salt water above ground swimming pool, custom children's play set and an abundance of beautiful outdoor landscaping. A must see!!!
Location
State MA
County Bristol
Area North Dartmouth
Zoning SRB
Direction Reed road to Songbird Acres, Warbler way will be on your right hand side.
Rooms
Basement Full, Partially Finished
Primary Bedroom Level Second
Interior
Interior Features Exercise Room, Office, Central Vacuum, Wired for Sound
Heating Baseboard, Oil
Cooling Central Air
Flooring Carpet, Hardwood
Appliance Range, Dishwasher, Refrigerator, Washer, Dryer, Water Treatment, Vacuum System, Oil Water Heater, Utility Connections for Gas Range, Utility Connections for Gas Dryer
Laundry First Floor
Exterior
Exterior Feature Storage, Sprinkler System
Garage Spaces 2.0
Fence Invisible
Pool Heated
Community Features Public Transportation, Shopping, Medical Facility, Conservation Area, Highway Access, University
Utilities Available for Gas Range, for Gas Dryer
Roof Type Asphalt/Composition Shingles
Total Parking Spaces 4
Garage Yes
Private Pool true
Building
Lot Description Corner Lot
Foundation Concrete Perimeter
Sewer Inspection Required for Sale, Private Sewer
Water Private
Architectural Style Colonial
Schools
Elementary Schools Potter
Middle Schools Dart Middle
High Schools Dart Hs/Nb Voc
Others
Acceptable Financing Contract
Listing Terms Contract
Read Less
Want to know what your home might be worth? Contact us for a FREE valuation!

Our team is ready to help you sell your home for the highest possible price ASAP
Bought with Katie Elderkin • Lakeville Realty
GET MORE INFORMATION





