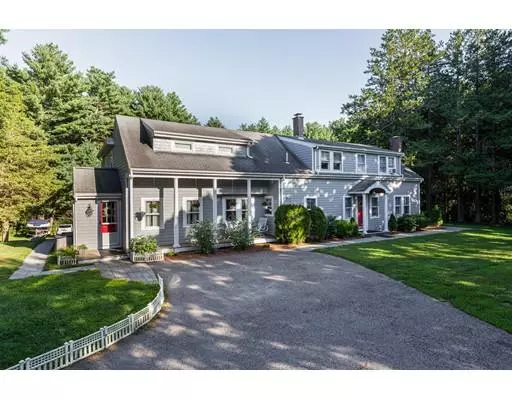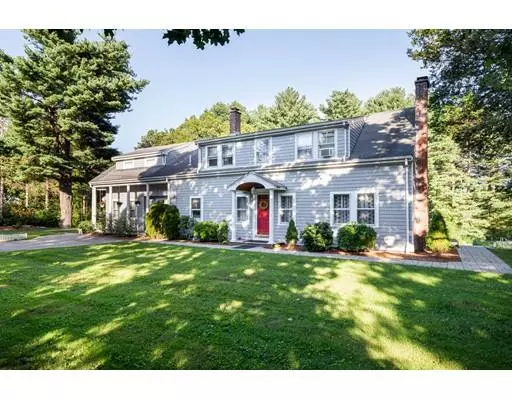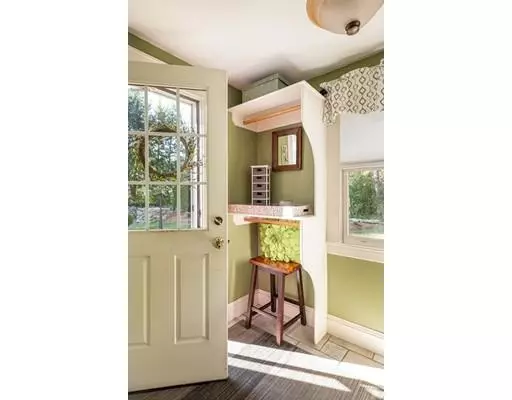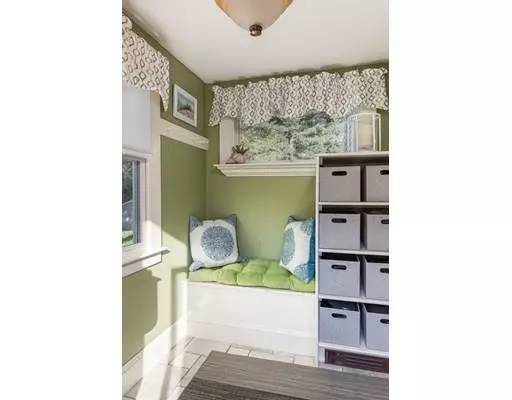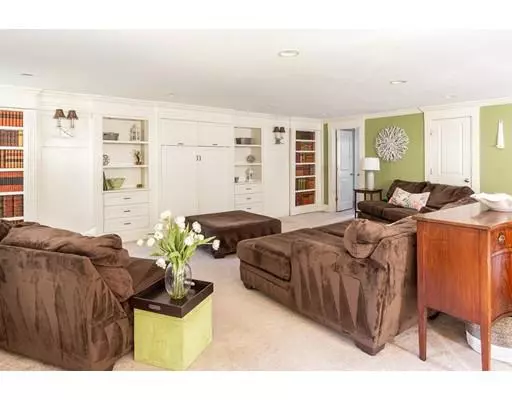$620,000
$620,000
For more information regarding the value of a property, please contact us for a free consultation.
180 Village Street Millis, MA 02054
6 Beds
4.5 Baths
3,222 SqFt
Key Details
Sold Price $620,000
Property Type Single Family Home
Sub Type Single Family Residence
Listing Status Sold
Purchase Type For Sale
Square Footage 3,222 sqft
Price per Sqft $192
MLS Listing ID 72560449
Sold Date 11/25/19
Style Gambrel /Dutch
Bedrooms 6
Full Baths 4
Half Baths 1
Year Built 1938
Annual Tax Amount $10,561
Tax Year 2019
Lot Size 1.390 Acres
Acres 1.39
Property Description
Must See! This Truly Unique, Sprawling Home Is Loaded With Custom Features & Elegant Touches Galore! Spacious Living Room Greets You With Impressive Trim Work & Moldings, Recessed Lighting, Built-In Media Center & Hidden Storage! Informal Dining Area & Cozy Breakfast Bar Open Into Updated Kitchen Cabinetry and Granite Countertops/Backsplash. Formal Dining Room Features Elegant Built-In Hutch or Dry Bar & Slider Out To Large Deck; Perfect For Entertaining! Explore The Added Privacy & Generous 5-Bedroom, 4.5 Bath Floor Plan Upstairs By Passing Through One of Two Hidden Staircases! Oversized Master Suite Boasts Double Walk-In Closet & Luxurious Private Bath w/ Dual Sinks, Glass Shower & Spa Soaking Tub. Additional 4 Bedrooms w/ Hardwood Floors, Convenient Upstairs Laundry, Extra First Floor Family Room with Fireplace For Bonus In-Law Potential PLUS Private Juliet Balcony Overlooking Fenced-In Back Yard Space Full of Rock Walls & Mature Plantings. Lots of Parking AND Oversized 2-Car Garage
Location
State MA
County Norfolk
Zoning RES
Direction Located at Intersection of Village Street and Plain Street.
Rooms
Family Room Walk-In Closet(s), Closet/Cabinets - Custom Built, Flooring - Wall to Wall Carpet, Exterior Access, Open Floorplan, Recessed Lighting, Storage, Lighting - Sconce, Crown Molding
Basement Full, Partially Finished, Walk-Out Access, Interior Entry, Garage Access, Concrete
Primary Bedroom Level Second
Dining Room Closet/Cabinets - Custom Built, Flooring - Hardwood
Kitchen Flooring - Stone/Ceramic Tile, Countertops - Stone/Granite/Solid
Interior
Interior Features Bathroom - Full, Bathroom - 3/4, Bathroom, 3/4 Bath, Bedroom
Heating Baseboard, Oil
Cooling Window Unit(s)
Flooring Wood, Tile, Carpet, Flooring - Hardwood
Fireplaces Number 1
Fireplaces Type Living Room
Appliance Oven, Dishwasher, Countertop Range, Electric Water Heater, Utility Connections for Electric Range, Utility Connections for Electric Oven, Utility Connections for Electric Dryer
Laundry Electric Dryer Hookup, Washer Hookup, Second Floor
Exterior
Exterior Feature Balcony, Rain Gutters, Storage, Stone Wall
Garage Spaces 4.0
Fence Fenced/Enclosed
Community Features Public Transportation, Shopping, Walk/Jog Trails, Stable(s), Medical Facility, Laundromat, Bike Path, Conservation Area, Highway Access, House of Worship, Private School, Public School, T-Station
Utilities Available for Electric Range, for Electric Oven, for Electric Dryer, Washer Hookup
View Y/N Yes
View Scenic View(s)
Roof Type Shingle
Total Parking Spaces 8
Garage Yes
Building
Lot Description Wooded, Easements, Cleared, Level
Foundation Concrete Perimeter
Sewer Public Sewer
Water Public
Architectural Style Gambrel /Dutch
Others
Senior Community false
Acceptable Financing Contract
Listing Terms Contract
Read Less
Want to know what your home might be worth? Contact us for a FREE valuation!

Our team is ready to help you sell your home for the highest possible price ASAP
Bought with Vesta Group • Vesta Real Estate Group, Inc.
GET MORE INFORMATION

